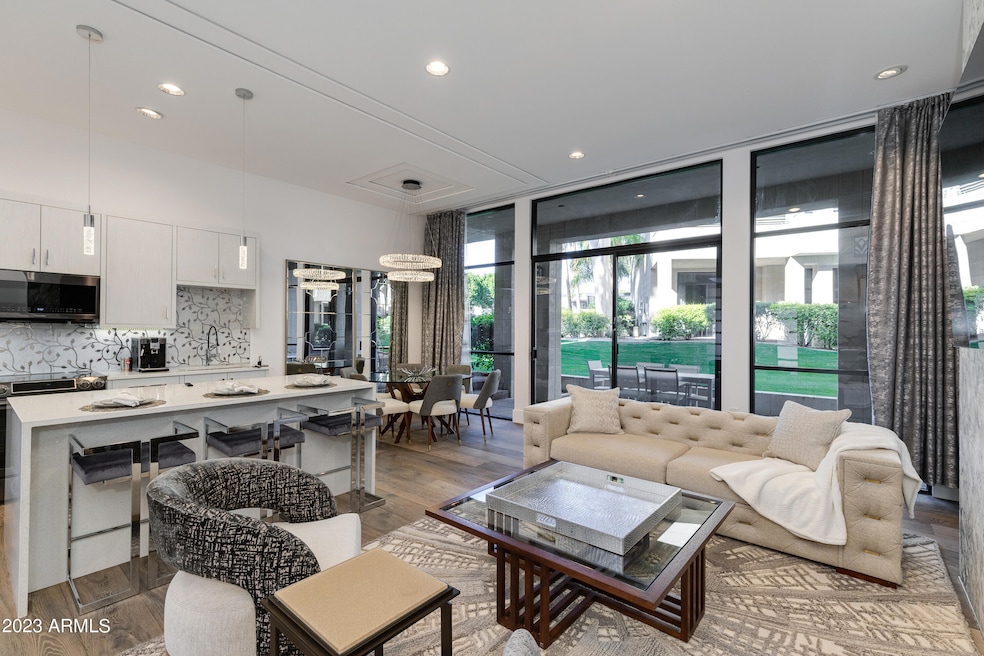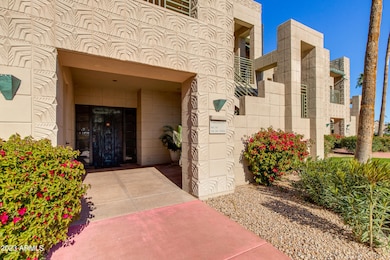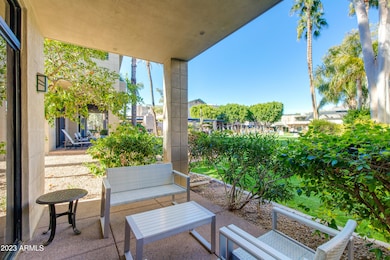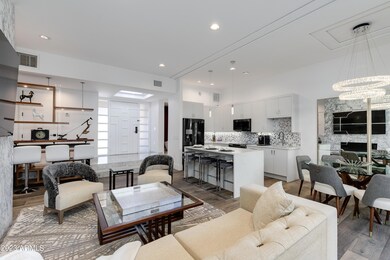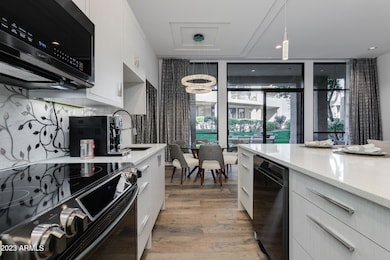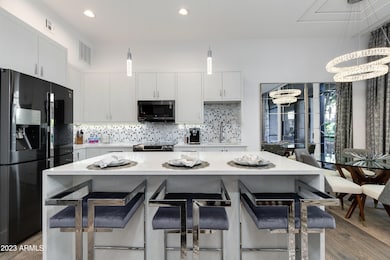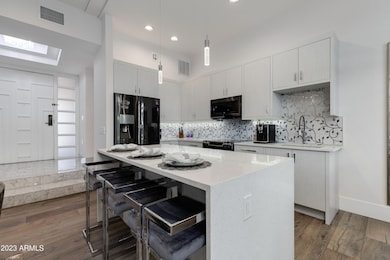2802 E Camino Acequia Dr Unit 7 Phoenix, AZ 85016
Camelback East Village Neighborhood
2
Beds
2.5
Baths
1,628
Sq Ft
1,742
Sq Ft Lot
Highlights
- Concierge
- Golf Course Community
- Two Primary Bathrooms
- Madison Heights Elementary School Rated A-
- Gated Community
- Contemporary Architecture
About This Home
Premium ground level Villa overlooking the fountain courtyard within steps to the Arizona Biltmore Hotel! One of the best locations with 2 Master Suites, 2.5 Baths, laundry room & it's all COMPLETELY upgraded. The bright, open living area features a stunning gas fireplace, vaulted ceilings, and a beautiful gourmet kitchen that is fully stocked with everything needed for a luxurious stay. Hotel amenities are yours to indulge in, golf, spa, fitness, room service restaurants, heated pools and spas. Truly an amazing opportunity to stay in your own private villa at this incredible resort.
Condo Details
Home Type
- Condominium
Est. Annual Taxes
- $8,039
Year Built
- Built in 1997
Lot Details
- Private Streets
- Front and Back Yard Sprinklers
Home Design
- Contemporary Architecture
- Wood Frame Construction
- Built-Up Roof
- Stucco
Interior Spaces
- 1,628 Sq Ft Home
- 2-Story Property
- Furnished
- Ceiling Fan
- Gas Fireplace
- Living Room with Fireplace
Kitchen
- Kitchen Island
- Granite Countertops
Flooring
- Carpet
- Tile
Bedrooms and Bathrooms
- 2 Bedrooms
- Two Primary Bathrooms
- Primary Bathroom is a Full Bathroom
- 2.5 Bathrooms
- Double Vanity
- Bidet
- Hydromassage or Jetted Bathtub
- Bathtub With Separate Shower Stall
Laundry
- Laundry in unit
- Dryer
- Washer
Parking
- 1 Open Parking Space
- Assigned Parking
Schools
- Madison Elementary School
- Madison Meadows Middle School
- Camelback High School
Utilities
- Zoned Heating and Cooling System
- Cable TV Available
Additional Features
- Covered Patio or Porch
- Unit is below another unit
Listing and Financial Details
- Rent includes internet, electricity, gas, water, sewer, repairs, rental tax, maid service, linen, gardening service, garbage collection, dishes, cable TV
- 1-Month Minimum Lease Term
- Tax Lot 7
- Assessor Parcel Number 164-68-579
Community Details
Overview
- Property has a Home Owners Association
- Biltmore Hotel Villa Association, Phone Number (602) 263-7555
- Built by Custom
- Arizona Biltmore Hotel Villas Condominiums 3 Amd Subdivision
Recreation
- Golf Course Community
- Tennis Courts
- Community Pool
- Community Spa
- Bike Trail
Additional Features
- Concierge
- Gated Community
Map
Source: Arizona Regional Multiple Listing Service (ARMLS)
MLS Number: 6510254
APN: 164-68-579
Nearby Homes
- 2737 E Arizona Biltmore Cir Unit 4
- 8 Biltmore Estates Dr Unit 215
- 8 Biltmore Estates Dr Unit 110
- 8 Biltmore Estate Unit 202
- 2 Biltmore Estate Unit 313
- 3122 E Rose Ln
- 3135 E Palo Verde Dr
- 6229 N 30th Way
- 6265 N 31st Place
- 6214 N 30th Place Unit 57
- 6264 N 31st Way
- 3050 E Marlette Ave
- 5738 N 32nd Place
- 2953 E Rose Ln Unit 5
- 3108 E San Juan Ave
- 5801 N 25th Place Unit 3
- 3034 E Stella Ln
- 3282 E Palo Verde Dr
- 15 Biltmore Estates Dr
- 3186 E Stella Ln
- 2802 E Camino Acequia Dr Unit 8
- 2802 E Camino Acequia Dr Unit 58
- 8 Biltmore Estates Dr Unit 114
- 8 Biltmore Estate Unit 213
- 8 Biltmore Estate Unit 325
- 8 Biltmore Estate Unit 112
- 2 Biltmore Estates Dr Unit 101
- 3121 E Claremont Ave
- 3135 E Palo Verde Dr
- 3037 E Rose Ln Unit 32
- 6244 N 30th Place Unit 71
- 6305 N 30th Ct
- 6206 N 30th Place Unit 53
- 3256 E Palo Verde Dr
- 6139 N 31st Ct
- 2921 E Keim Dr Unit 21
- 3282 E Palo Verde Dr
- 6325 N 30th Place
- 6148 N 29th St Unit 37
- 6137 N 28th Place Unit 6137
