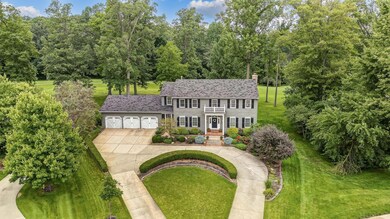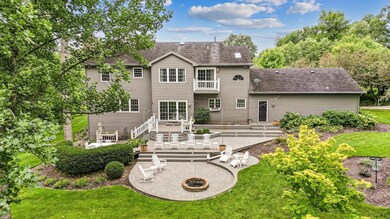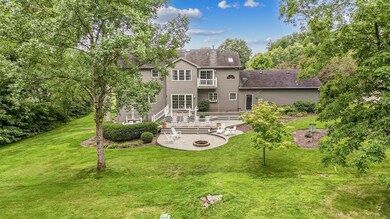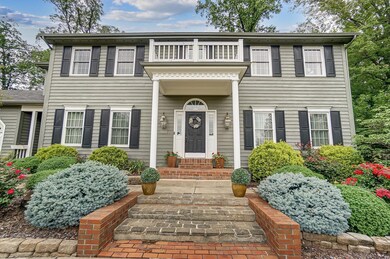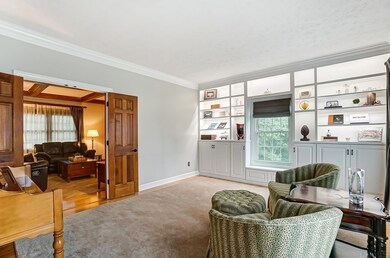
2802 E Prestwick Rd Winona Lake, IN 46590
Highlights
- Golf Course View
- Colonial Architecture
- Wood Flooring
- Warsaw Community High School Rated A-
- Living Room with Fireplace
- Whirlpool Bathtub
About This Home
As of September 2022Nestled away at one of the popular cul-de-sacs in Stonehenge Subdivision. This two story home offers a full finished walkout lower level. Main level features an updated kitchen with custom cabinets, granite counter tops/backsplash and LED under cabinet lightning and fresh paint. Also on main level is casual dining area, formal dining room, formal sitting room, laundry room with granite counter tops and adjacent from kitchen is the living room with fireplace, beautiful woodwork, built ins, and a wet bar. Upper level offers a large owner's suite with a private balcony overlooking the backyard and a luxurious private bath with granite counter tops, tiled shower and jetted tub. Three additional bedrooms and bath are also located on the upper level. Walkout lower level has a family room, large rec room with full wet bar, fireplace and natural woodwork, a private office with a full bath. Lower level also has ample storage space and a walk in bonus cedar closet! Numerous amenities throughout this 4,600 sq. ft. home include central vac, hardwood floors, granite, updated windows, updated paint throughout, Generac whole house generator, Irrigation with WIFI control, stamped concrete fire pit area recent improvements and more. Enjoy the peaceful setting and multi backyard decks.
Home Details
Home Type
- Single Family
Est. Annual Taxes
- $3,801
Year Built
- Built in 1989
Lot Details
- 0.47 Acre Lot
- Lot Dimensions are 103x198.2
- Cul-De-Sac
- Rural Setting
HOA Fees
- $8 Monthly HOA Fees
Parking
- 3 Car Attached Garage
- Garage Door Opener
- Driveway
- Off-Street Parking
Home Design
- Colonial Architecture
- Poured Concrete
- Shingle Roof
- Wood Siding
Interior Spaces
- 2-Story Property
- Wet Bar
- Central Vacuum
- Built-in Bookshelves
- Built-In Features
- Bar
- Woodwork
- Tray Ceiling
- Gas Log Fireplace
- Entrance Foyer
- Great Room
- Living Room with Fireplace
- 2 Fireplaces
- Formal Dining Room
- Golf Course Views
- Storage In Attic
- Home Security System
Kitchen
- Eat-In Kitchen
- Stone Countertops
- Disposal
Flooring
- Wood
- Carpet
- Tile
Bedrooms and Bathrooms
- 4 Bedrooms
- En-Suite Primary Bedroom
- Walk-In Closet
- Double Vanity
- Whirlpool Bathtub
- Bathtub With Separate Shower Stall
Laundry
- Laundry on main level
- Washer and Electric Dryer Hookup
Finished Basement
- Walk-Out Basement
- Basement Fills Entire Space Under The House
- 1 Bathroom in Basement
Outdoor Features
- Balcony
- Porch
Schools
- Jefferson Elementary School
- Lakeview Middle School
- Warsaw High School
Utilities
- Forced Air Heating and Cooling System
- Heating System Uses Gas
- Whole House Permanent Generator
- Private Company Owned Well
- Well
- Cable TV Available
Listing and Financial Details
- Assessor Parcel Number 43-11-23-200-170.000-033
Community Details
Overview
- Prestwick Subdivision
Amenities
- Community Fire Pit
Ownership History
Purchase Details
Home Financials for this Owner
Home Financials are based on the most recent Mortgage that was taken out on this home.Purchase Details
Home Financials for this Owner
Home Financials are based on the most recent Mortgage that was taken out on this home.Purchase Details
Home Financials for this Owner
Home Financials are based on the most recent Mortgage that was taken out on this home.Purchase Details
Home Financials for this Owner
Home Financials are based on the most recent Mortgage that was taken out on this home.Purchase Details
Similar Homes in Winona Lake, IN
Home Values in the Area
Average Home Value in this Area
Purchase History
| Date | Type | Sale Price | Title Company |
|---|---|---|---|
| Warranty Deed | -- | -- | |
| Warranty Deed | $463,900 | Metropolitan Title Of Indiana, | |
| Warranty Deed | -- | None Available | |
| Deed | -- | None Available | |
| Interfamily Deed Transfer | -- | None Available |
Mortgage History
| Date | Status | Loan Amount | Loan Type |
|---|---|---|---|
| Previous Owner | $440,705 | New Conventional | |
| Previous Owner | $240,000 | New Conventional | |
| Previous Owner | $261,520 | New Conventional | |
| Previous Owner | $307,861 | New Conventional | |
| Previous Owner | $127,000 | Future Advance Clause Open End Mortgage | |
| Previous Owner | $20,000 | Credit Line Revolving |
Property History
| Date | Event | Price | Change | Sq Ft Price |
|---|---|---|---|---|
| 09/16/2022 09/16/22 | Sold | $510,000 | -1.9% | $119 / Sq Ft |
| 08/27/2022 08/27/22 | Pending | -- | -- | -- |
| 08/18/2022 08/18/22 | For Sale | $519,900 | +12.1% | $121 / Sq Ft |
| 10/07/2020 10/07/20 | Sold | $463,900 | 0.0% | $108 / Sq Ft |
| 08/28/2020 08/28/20 | For Sale | $463,900 | +41.9% | $108 / Sq Ft |
| 05/15/2015 05/15/15 | Sold | $326,900 | -0.9% | $76 / Sq Ft |
| 03/19/2015 03/19/15 | Pending | -- | -- | -- |
| 03/17/2015 03/17/15 | For Sale | $329,900 | -1.5% | $77 / Sq Ft |
| 11/08/2013 11/08/13 | Sold | $335,000 | -6.9% | $78 / Sq Ft |
| 10/03/2013 10/03/13 | Pending | -- | -- | -- |
| 08/14/2013 08/14/13 | For Sale | $359,900 | -- | $84 / Sq Ft |
Tax History Compared to Growth
Tax History
| Year | Tax Paid | Tax Assessment Tax Assessment Total Assessment is a certain percentage of the fair market value that is determined by local assessors to be the total taxable value of land and additions on the property. | Land | Improvement |
|---|---|---|---|---|
| 2024 | $4,450 | $449,200 | $30,300 | $418,900 |
| 2023 | $4,491 | $457,200 | $30,300 | $426,900 |
| 2022 | $4,377 | $418,700 | $30,300 | $388,400 |
| 2021 | $3,745 | $356,500 | $27,500 | $329,000 |
| 2020 | $3,577 | $339,500 | $23,600 | $315,900 |
| 2019 | $3,473 | $328,500 | $23,600 | $304,900 |
| 2018 | $3,318 | $313,800 | $23,600 | $290,200 |
| 2017 | $3,267 | $307,500 | $23,600 | $283,900 |
| 2016 | $3,252 | $305,800 | $23,600 | $282,200 |
| 2014 | $2,993 | $299,300 | $23,600 | $275,700 |
| 2013 | $2,993 | $272,800 | $23,600 | $249,200 |
Agents Affiliated with this Home
-

Seller's Agent in 2022
Brian Peterson
Brian Peterson Real Estate
(574) 265-4801
137 in this area
626 Total Sales
-

Buyer's Agent in 2022
lindsay straeter
MANITOU REALTY and AUCTION, INC.
(574) 835-6286
1 in this area
60 Total Sales
-

Seller's Agent in 2020
Angie Hartley
Brian Peterson Real Estate
(574) 265-6012
31 in this area
237 Total Sales
-

Buyer's Agent in 2015
The Mark Skibowski Team
RE/MAX
(574) 527-0660
12 in this area
331 Total Sales
Map
Source: Indiana Regional MLS
MLS Number: 202239312
APN: 43-11-23-200-170.000-033
- 1299 Freedom Pkwy
- 2738 E Muirfield Rd
- 2840 E Turnberry Rd
- 1953 S Troon Rd
- 1310 Tuscany Crossing
- 3098 Procyon Ct
- 3081 Procyon Ct
- 3047 Procyon Ct
- 3095 Procyon Ct
- 2249 Raccoon Run Blvd Unit Lot 11
- 2257 Raccoon Run Blvd
- 3111 E Rocky Way
- 3136 E Rocky Way
- 3184 E Rocky Way Unit Lot 20
- 2473 Bandit Cove
- 1947 E Wade Rd
- 2604 Huffman St
- TBD Lake John Cir
- 4406 E Wooster Rd
- 3393 E Old Road 30

