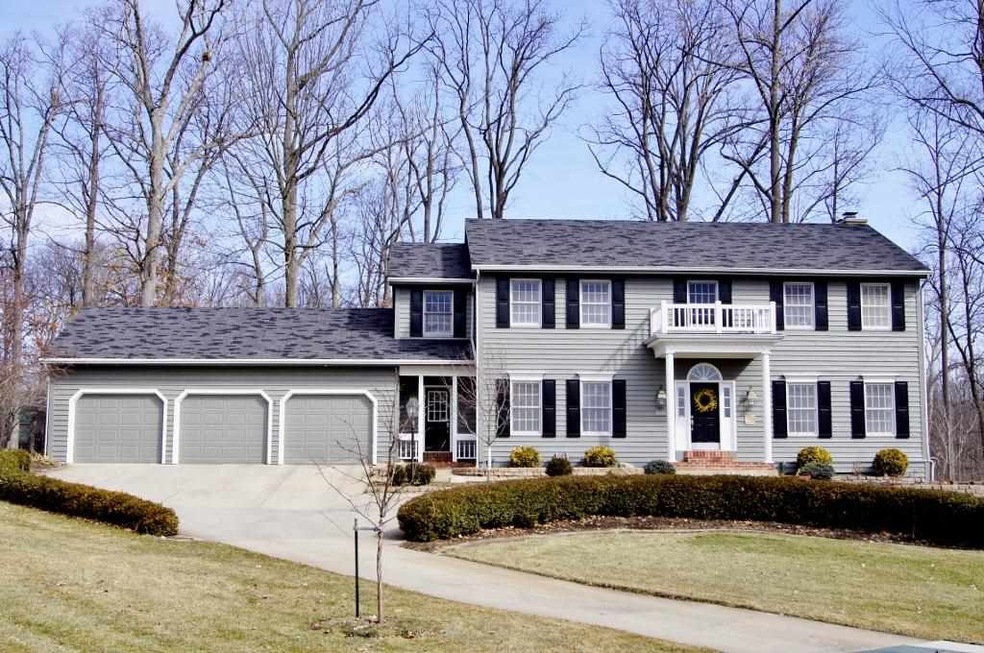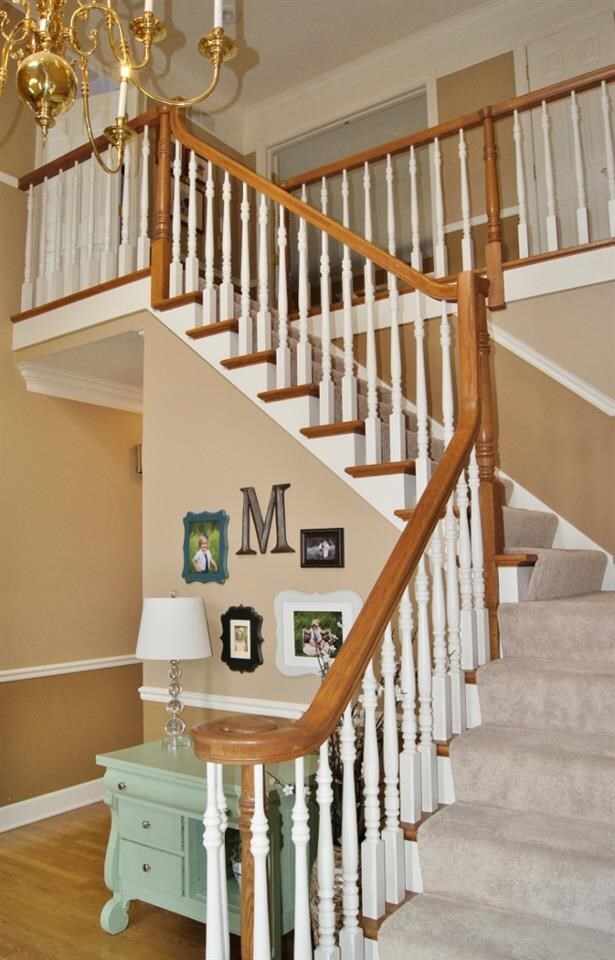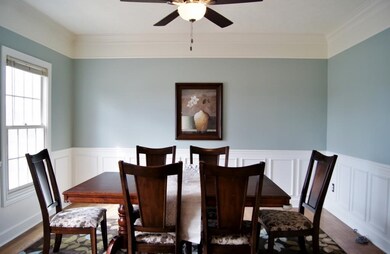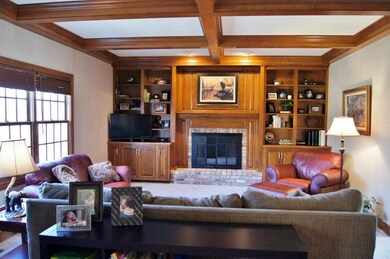
2802 E Prestwick Rd Winona Lake, IN 46590
Highlights
- Golf Course View
- Colonial Architecture
- Wood Flooring
- Warsaw Community High School Rated A-
- Living Room with Fireplace
- Whirlpool Bathtub
About This Home
As of September 2022Welcome home to this stunning property located on a premier lot in Stonehenge with spectacular views of the golf course. Welcomed by an attractive foyer, this two story home also offers a full finished walkout basement. Main level features a formal dining room recently updated with new paint and wainscoting, formal sitting room as well as kitchen with ample cabinetry, casual dining area and adjacent family room with beautiful woodwork, built ins, fireplace and wet bar. Upper level offers a large master suite with views of the backyard, private balcony and luxurious private bath with granite counter tops, tiled shower and jetted tub. And additional spacious bedrooms. Walkout basement showcases a large rec room with full wet bar, fireplace, natural woodwork and a second family room. Plus a private office with a "wrapping" room and full bath. Plus ample storage space and a bonus cedar closet! Numerous amenities throughout this 4,600 sq. ft. home include central vac, hardwood floors, recent improvements and more. Enjoy the peaceful setting and multi backyard decks. Near Greenway trails and in popular Jefferson school district.
Home Details
Home Type
- Single Family
Est. Annual Taxes
- $3,006
Year Built
- Built in 1989
Lot Details
- 0.54 Acre Lot
- Cul-De-Sac
- Rural Setting
HOA Fees
- $8 Monthly HOA Fees
Parking
- 3 Car Attached Garage
- Garage Door Opener
- Driveway
Home Design
- Colonial Architecture
- Poured Concrete
- Shingle Roof
- Wood Siding
Interior Spaces
- 2-Story Property
- Wet Bar
- Central Vacuum
- Built-in Bookshelves
- Built-In Features
- Bar
- Woodwork
- Tray Ceiling
- Gas Log Fireplace
- Entrance Foyer
- Great Room
- Living Room with Fireplace
- 2 Fireplaces
- Formal Dining Room
- Golf Course Views
- Storage In Attic
- Home Security System
Kitchen
- Eat-In Kitchen
- Disposal
Flooring
- Wood
- Carpet
- Tile
Bedrooms and Bathrooms
- 4 Bedrooms
- En-Suite Primary Bedroom
- Walk-In Closet
- Double Vanity
- Whirlpool Bathtub
- Bathtub With Separate Shower Stall
Laundry
- Laundry on main level
- Washer and Electric Dryer Hookup
Finished Basement
- Walk-Out Basement
- Basement Fills Entire Space Under The House
- 1 Bathroom in Basement
Outdoor Features
- Balcony
- Porch
Utilities
- Forced Air Heating and Cooling System
- Heating System Uses Gas
- Private Company Owned Well
- Well
- Cable TV Available
Community Details
- Community Fire Pit
Listing and Financial Details
- Assessor Parcel Number 43-11-23-200-170.000-033
Ownership History
Purchase Details
Home Financials for this Owner
Home Financials are based on the most recent Mortgage that was taken out on this home.Purchase Details
Home Financials for this Owner
Home Financials are based on the most recent Mortgage that was taken out on this home.Purchase Details
Home Financials for this Owner
Home Financials are based on the most recent Mortgage that was taken out on this home.Purchase Details
Home Financials for this Owner
Home Financials are based on the most recent Mortgage that was taken out on this home.Purchase Details
Similar Homes in the area
Home Values in the Area
Average Home Value in this Area
Purchase History
| Date | Type | Sale Price | Title Company |
|---|---|---|---|
| Warranty Deed | -- | -- | |
| Warranty Deed | $463,900 | Metropolitan Title Of Indiana, | |
| Warranty Deed | -- | None Available | |
| Deed | -- | None Available | |
| Interfamily Deed Transfer | -- | None Available |
Mortgage History
| Date | Status | Loan Amount | Loan Type |
|---|---|---|---|
| Previous Owner | $440,705 | New Conventional | |
| Previous Owner | $240,000 | New Conventional | |
| Previous Owner | $261,520 | New Conventional | |
| Previous Owner | $307,861 | New Conventional | |
| Previous Owner | $127,000 | Future Advance Clause Open End Mortgage | |
| Previous Owner | $20,000 | Credit Line Revolving |
Property History
| Date | Event | Price | Change | Sq Ft Price |
|---|---|---|---|---|
| 09/16/2022 09/16/22 | Sold | $510,000 | -1.9% | $119 / Sq Ft |
| 08/27/2022 08/27/22 | Pending | -- | -- | -- |
| 08/18/2022 08/18/22 | For Sale | $519,900 | +12.1% | $121 / Sq Ft |
| 10/07/2020 10/07/20 | Sold | $463,900 | 0.0% | $108 / Sq Ft |
| 08/28/2020 08/28/20 | For Sale | $463,900 | +41.9% | $108 / Sq Ft |
| 05/15/2015 05/15/15 | Sold | $326,900 | -0.9% | $76 / Sq Ft |
| 03/19/2015 03/19/15 | Pending | -- | -- | -- |
| 03/17/2015 03/17/15 | For Sale | $329,900 | -1.5% | $77 / Sq Ft |
| 11/08/2013 11/08/13 | Sold | $335,000 | -6.9% | $78 / Sq Ft |
| 10/03/2013 10/03/13 | Pending | -- | -- | -- |
| 08/14/2013 08/14/13 | For Sale | $359,900 | -- | $84 / Sq Ft |
Tax History Compared to Growth
Tax History
| Year | Tax Paid | Tax Assessment Tax Assessment Total Assessment is a certain percentage of the fair market value that is determined by local assessors to be the total taxable value of land and additions on the property. | Land | Improvement |
|---|---|---|---|---|
| 2024 | $4,450 | $449,200 | $30,300 | $418,900 |
| 2023 | $4,491 | $457,200 | $30,300 | $426,900 |
| 2022 | $4,377 | $418,700 | $30,300 | $388,400 |
| 2021 | $3,745 | $356,500 | $27,500 | $329,000 |
| 2020 | $3,577 | $339,500 | $23,600 | $315,900 |
| 2019 | $3,473 | $328,500 | $23,600 | $304,900 |
| 2018 | $3,318 | $313,800 | $23,600 | $290,200 |
| 2017 | $3,267 | $307,500 | $23,600 | $283,900 |
| 2016 | $3,252 | $305,800 | $23,600 | $282,200 |
| 2014 | $2,993 | $299,300 | $23,600 | $275,700 |
| 2013 | $2,993 | $272,800 | $23,600 | $249,200 |
Agents Affiliated with this Home
-
Brian Peterson

Seller's Agent in 2022
Brian Peterson
Brian Peterson Real Estate
(574) 265-4801
137 in this area
628 Total Sales
-
lindsay straeter

Buyer's Agent in 2022
lindsay straeter
MANITOU REALTY and AUCTION, INC.
(574) 835-6286
1 in this area
60 Total Sales
-
Angie Hartley

Seller's Agent in 2020
Angie Hartley
Brian Peterson Real Estate
(574) 265-6012
31 in this area
238 Total Sales
-
The Mark Skibowski Team

Buyer's Agent in 2015
The Mark Skibowski Team
RE/MAX
(574) 527-0660
12 in this area
333 Total Sales
Map
Source: Indiana Regional MLS
MLS Number: 201510208
APN: 43-11-23-200-170.000-033
- 1299 Freedom Pkwy
- 2738 E Muirfield Rd
- 2840 E Turnberry Rd
- 1953 S Troon Rd
- 1310 Tuscany Crossing
- 3098 Procyon Ct
- 3081 Procyon Ct
- 3047 Procyon Ct
- 3095 Procyon Ct
- 2249 Raccoon Run Blvd Unit Lot 11
- 2257 Raccoon Run Blvd
- 3111 E Rocky Way
- 3136 E Rocky Way
- 3184 E Rocky Way Unit Lot 20
- 2473 Bandit Cove
- 1947 E Wade Rd
- 2604 Huffman St
- TBD Lake John Cir
- 4406 E Wooster Rd
- 3393 E Old Road 30






