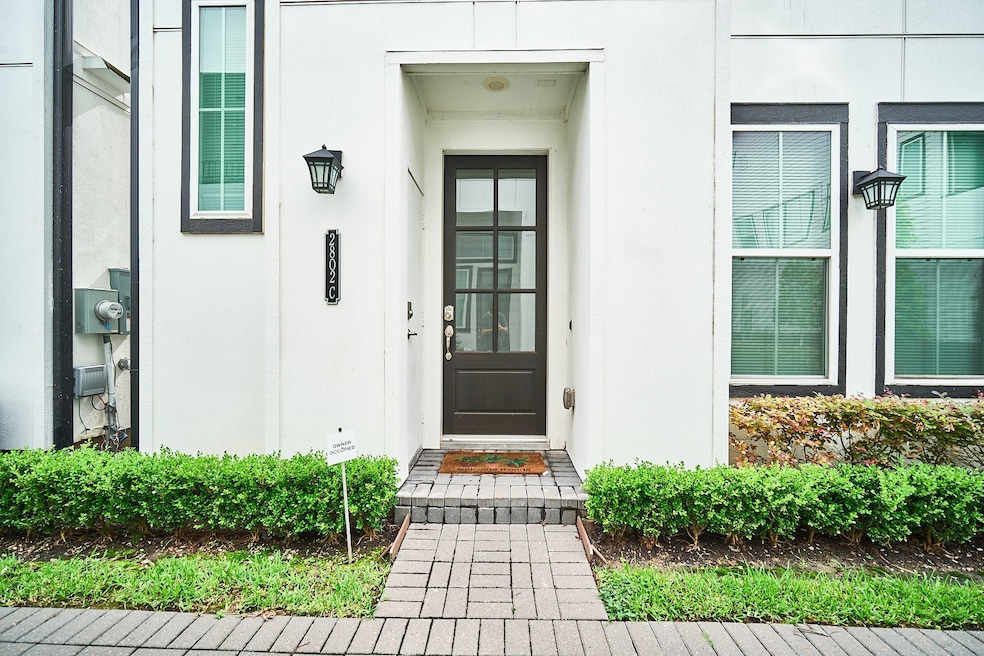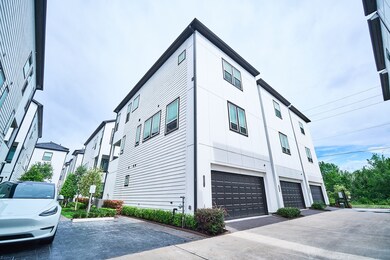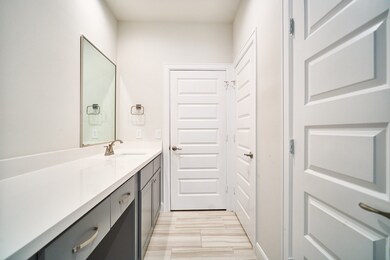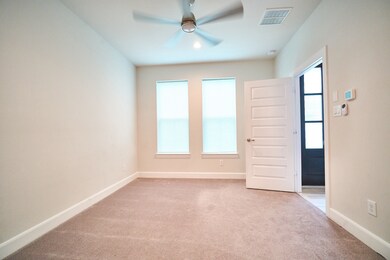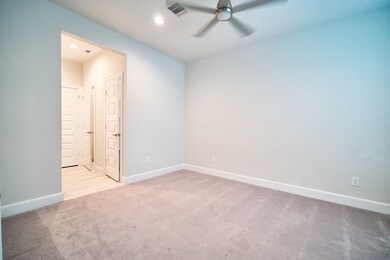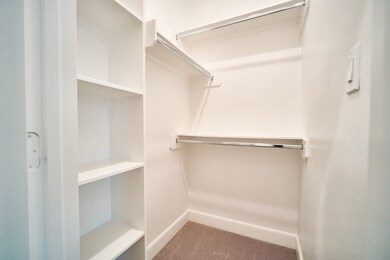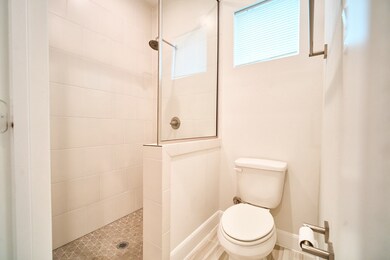
2802 Grand Fountains Dr Unit C Houston, TX 77054
South Main NeighborhoodEstimated payment $3,795/month
Highlights
- Home Energy Rating Service (HERS) Rated Property
- High Ceiling
- Community Pool
- Traditional Architecture
- Quartz Countertops
- Home Office
About This Home
Rarely available, 3 car garage unit! Experience the best of city life in a peaceful, gated community ideally situated with quick access to the Texas Medical Center, Houston Zoo, and Hermann Park. This home boasts a sleek modern design with an open-concept layout and stainless steel appliances. The first-floor bedroom offers flexible space—perfect as a home office, gym, playroom, or guest suite. Upstairs, the primary suite features dual vanities, a spa-style soaking tub, a separate standing shower, and spacious his-and-hers closets. Step outside onto the large second-floor patio—ideal for entertaining, with plenty of room for seating and a grill. Out front, a smart delivery closet keeps your packages safe and secure all day long. Community amenities include a luxurious resort-style pool and clubhouse—perfect for social gatherings—as well as a private dog park where your furry friends can play and meet new companions. Comes with washer, dryer and fridge
Home Details
Home Type
- Single Family
Est. Annual Taxes
- $13,629
Year Built
- Built in 2021
HOA Fees
- $125 Monthly HOA Fees
Parking
- 3 Car Attached Garage
Home Design
- Traditional Architecture
- Slab Foundation
- Composition Roof
- Cement Siding
Interior Spaces
- 2,212 Sq Ft Home
- 2-Story Property
- High Ceiling
- Ceiling Fan
- Window Treatments
- Living Room
- Combination Kitchen and Dining Room
- Home Office
- Utility Room
- Attic Fan
Kitchen
- Breakfast Bar
- Walk-In Pantry
- Gas Oven
- Gas Cooktop
- Microwave
- Dishwasher
- Kitchen Island
- Quartz Countertops
- Disposal
Flooring
- Carpet
- Tile
- Vinyl
Bedrooms and Bathrooms
- 3 Bedrooms
- Double Vanity
- Separate Shower
Laundry
- Dryer
- Washer
Home Security
- Security System Owned
- Fire and Smoke Detector
Eco-Friendly Details
- Home Energy Rating Service (HERS) Rated Property
- Energy-Efficient Windows with Low Emissivity
- Energy-Efficient Lighting
- Energy-Efficient Thermostat
- Ventilation
Schools
- Shearn Elementary School
- Pershing Middle School
- Madison High School
Utilities
- Zoned Heating and Cooling
- Heating System Uses Gas
- Programmable Thermostat
- Tankless Water Heater
Additional Features
- Balcony
- 1,646 Sq Ft Lot
Community Details
Overview
- King Property Mgmt Association, Phone Number (713) 956-1995
- Buffalo Pointe Subdivision
Recreation
- Community Pool
- Dog Park
Security
- Controlled Access
Map
Home Values in the Area
Average Home Value in this Area
Tax History
| Year | Tax Paid | Tax Assessment Tax Assessment Total Assessment is a certain percentage of the fair market value that is determined by local assessors to be the total taxable value of land and additions on the property. | Land | Improvement |
|---|---|---|---|---|
| 2023 | $9,755 | $484,177 | $90,876 | $393,301 |
| 2022 | $2,582 | $93,886 | $90,876 | $3,010 |
| 2021 | $2,618 | $90,876 | $90,876 | $0 |
| 2020 | $1,052 | $35,417 | $35,417 | $0 |
| 2019 | $1,091 | $45,438 | $45,438 | $0 |
Property History
| Date | Event | Price | Change | Sq Ft Price |
|---|---|---|---|---|
| 06/24/2025 06/24/25 | For Sale | $450,000 | +2.3% | $203 / Sq Ft |
| 05/26/2022 05/26/22 | Sold | -- | -- | -- |
| 02/22/2022 02/22/22 | Pending | -- | -- | -- |
| 02/06/2022 02/06/22 | For Sale | $439,990 | -- | $199 / Sq Ft |
Purchase History
| Date | Type | Sale Price | Title Company |
|---|---|---|---|
| Special Warranty Deed | -- | None Listed On Document |
Similar Homes in Houston, TX
Source: Houston Association of REALTORS®
MLS Number: 78398588
APN: 1399920010066
- 2804 Grand Fountains Dr Unit F
- 2706 Grand Fountains Dr Unit B
- 2708 Grand Fountains Dr Unit G
- 2708 Grand Fountains Dr Unit F
- 2708 Grand Fountains Dr Unit B
- 2708 Grand Fountains Dr Unit H
- 2710 Grand Fountains Dr Unit G
- 2818 Grand Fountains Dr Unit C
- 2617 Edgefield Lakes Dr
- 9133 Creekstone Lake Dr
- 9004 Harbor Hills Dr
- 9103 Creekstone Lake Dr
- 2624 Starboard Point Dr
- 9030 Lakes at 610 Dr
- 9026 Lakes at 610 Dr
- 2612 Starboard Point Dr
- 10307 Harmon Smith Dr
- 0 Buffalo Speedway Unit 93601896
- 9907 Adeline Ln
- 3421 Avondale View Dr
