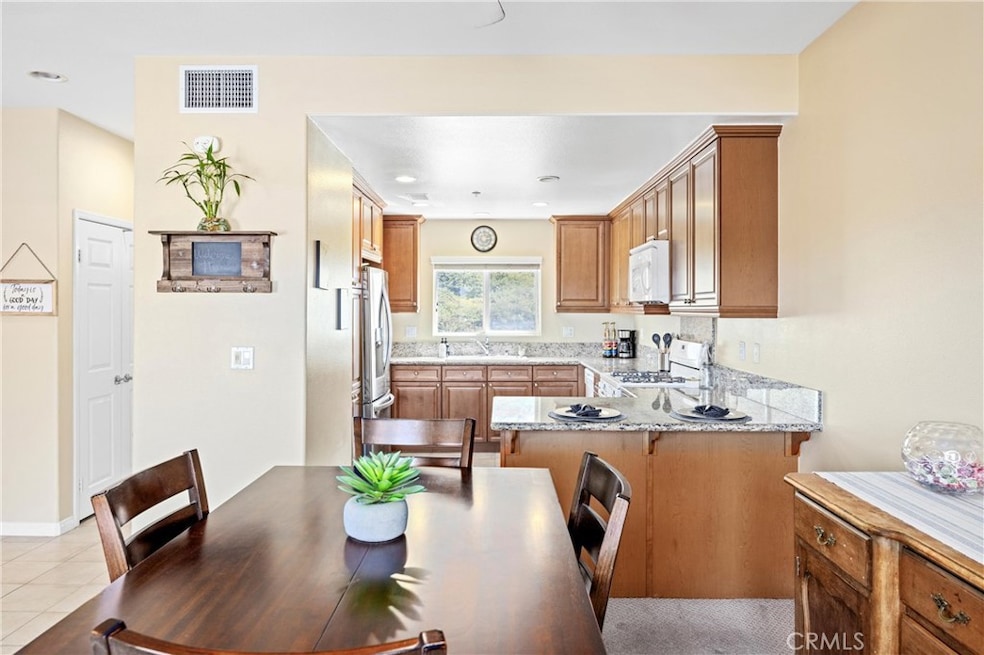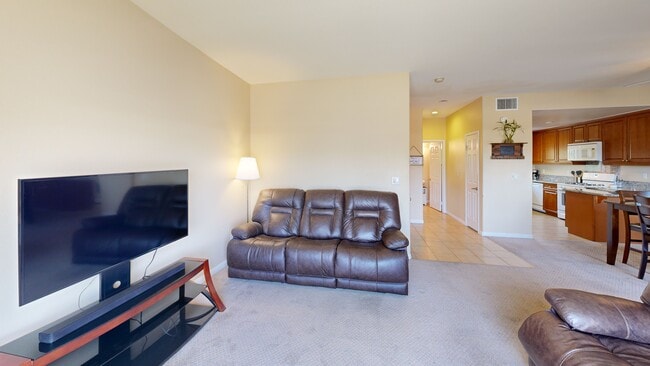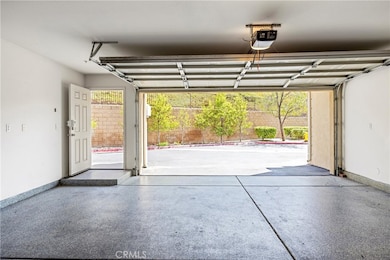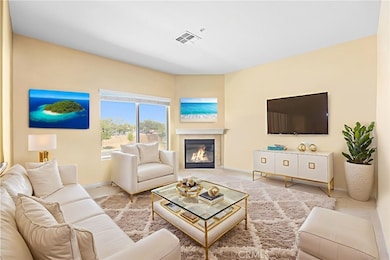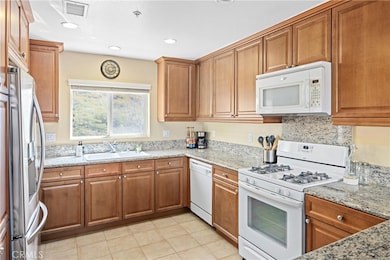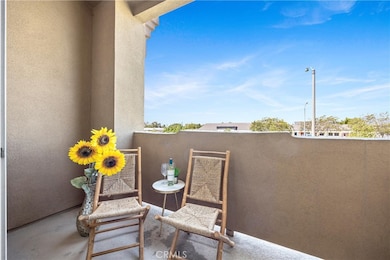
2802 Green River Rd Unit 101 Corona, CA 92882
Green River NeighborhoodEstimated payment $4,112/month
Highlights
- Golf Course Community
- No Units Above
- Panoramic View
- Heated In Ground Pool
- Primary Bedroom Suite
- Open Floorplan
About This Home
OVERSIZED 2 CAR ATTACHED GARAGE | END UNIT | PANORAMIC MOUNTAIN VIEWS | Welcome to this stunning 3-story end unit condo in the prestigious Sierra Del Oro community along Green River Road—offering the closest commute to Orange County! This beautifully upgraded home combines space, style, and scenic views, perfect for comfortable and convenient living. The ground floor features an oversized and insulated 2-car garage with durable epoxy flooring. Upstairs, enjoy a spacious living room with a fireplace and large windows framing breathtaking mountain views. Step onto the serene patio—ideal for relaxing evenings overlooking the hills. The home is filled with natural light, dual pane windows, recessed lighting, and ceiling fans throughout. The elegant dining room flows into the Chef’s kitchen, featuring granite countertops, upgraded cabinetry, breakfast bar seating, a gas range, dishwasher, and a newer stainless-steel refrigerator. You'll love the open sightlines to the lush green hillside and the community pool and spa area. Upstairs, the expansive primary bedroom features its own private balcony with slider doors opening to sweeping views of snowcapped mountains. The ensuite bathroom includes granite countertops, dual sinks, walk-in shower, privacy door, and a generous walk-in closet. Bedroom two is bright and spacious, perfect as a guest room or home office, with its own mountain views. A third full bathroom with a tub/shower combo is conveniently located in the hallway. A separate laundry room includes a washer and dryer. The main floor also offers an oversized powder room with a pedestal sink. Just steps from your front door, enjoy the community pool, spa, and shaded lounge area—perfect for entertaining or relaxing. ENERGY EFFICIENCY features include recessed lighting, dual pane windows, ceiling fans throughout, Tesla EV Charger and cable. COMMUTING: Enjoy the short commute off Green River exit - 1st exit off OC with easy access to 91 Expressway, 241 Expressway, 71/55/57/15. NEARBY: Shopping, dining, parks, golf course, and hiking trails. With its ideal location and spectacular views, this home is a must-see!
Listing Agent
Keller Williams Realty Brokerage Phone: 951-642-8320 License #02011318 Listed on: 06/26/2025

Property Details
Home Type
- Condominium
Est. Annual Taxes
- $6,460
Year Built
- Built in 2008 | Remodeled
Lot Details
- No Units Above
- End Unit
- No Units Located Below
- 1 Common Wall
HOA Fees
- $577 Monthly HOA Fees
Parking
- 2 Car Attached Garage
- Parking Available
- Two Garage Doors
- Garage Door Opener
Property Views
- Panoramic
- City Lights
- Mountain
- Hills
- Neighborhood
Home Design
- Entry on the 2nd floor
- Turnkey
- Fire Rated Drywall
- Pre-Cast Concrete Construction
Interior Spaces
- 1,400 Sq Ft Home
- 3-Story Property
- Open Floorplan
- High Ceiling
- Ceiling Fan
- Recessed Lighting
- Gas Fireplace
- Double Pane Windows
- Drapes & Rods
- Blinds
- Sliding Doors
- Family Room Off Kitchen
- Living Room with Fireplace
- Dining Room
Kitchen
- Open to Family Room
- Eat-In Kitchen
- Breakfast Bar
- Gas Oven
- Gas Cooktop
- Free-Standing Range
- Range Hood
- Microwave
- Dishwasher
- Granite Countertops
Flooring
- Carpet
- Tile
Bedrooms and Bathrooms
- 2 Bedrooms
- All Upper Level Bedrooms
- Primary Bedroom Suite
- Walk-In Closet
- Upgraded Bathroom
- Granite Bathroom Countertops
- Dual Vanity Sinks in Primary Bathroom
- Private Water Closet
- Bathtub with Shower
- Walk-in Shower
- Exhaust Fan In Bathroom
- Closet In Bathroom
Laundry
- Laundry Room
- Stacked Washer and Dryer
Home Security
Pool
- Heated In Ground Pool
- Heated Spa
- In Ground Spa
- Fence Around Pool
Outdoor Features
- Living Room Balcony
- Covered Patio or Porch
- Rain Gutters
Location
- Property is near a park
- Suburban Location
Schools
- Prado View Elementary School
- Cesar Chavez Middle School
- Corona High School
Utilities
- Central Heating and Cooling System
- Heating System Uses Natural Gas
- Natural Gas Connected
- Gas Water Heater
Listing and Financial Details
- Legal Lot and Block 1 / A
- Tax Tract Number 31111
- Assessor Parcel Number 102381001
- $654 per year additional tax assessments
- Seller Considering Concessions
Community Details
Overview
- 19 Units
- The Villages At Green River Association, Phone Number (909) 399-3103
- Condominium Management Services HOA
- Near a National Forest
- Foothills
Recreation
- Golf Course Community
- Community Pool
- Community Spa
- Park
- Hiking Trails
- Bike Trail
Pet Policy
- Pets Allowed
Security
- Carbon Monoxide Detectors
- Fire and Smoke Detector
- Fire Sprinkler System
Matterport 3D Tour
Floorplans
Map
Home Values in the Area
Average Home Value in this Area
Tax History
| Year | Tax Paid | Tax Assessment Tax Assessment Total Assessment is a certain percentage of the fair market value that is determined by local assessors to be the total taxable value of land and additions on the property. | Land | Improvement |
|---|---|---|---|---|
| 2025 | $6,460 | $541,008 | $41,616 | $499,392 |
| 2023 | $6,460 | $391,522 | $43,744 | $347,778 |
| 2022 | $4,943 | $383,846 | $42,887 | $340,959 |
| 2021 | $4,858 | $376,321 | $42,047 | $334,274 |
| 2020 | $4,812 | $372,463 | $41,616 | $330,847 |
| 2019 | $4,714 | $365,160 | $40,800 | $324,360 |
| 2018 | $4,610 | $358,000 | $40,000 | $318,000 |
| 2017 | $4,224 | $326,000 | $105,000 | $221,000 |
| 2016 | $4,126 | $315,000 | $102,000 | $213,000 |
| 2015 | $3,792 | $288,000 | $93,000 | $195,000 |
| 2014 | $3,098 | $230,000 | $74,000 | $156,000 |
Property History
| Date | Event | Price | List to Sale | Price per Sq Ft | Prior Sale |
|---|---|---|---|---|---|
| 08/26/2025 08/26/25 | Price Changed | $569,900 | -0.9% | $407 / Sq Ft | |
| 06/26/2025 06/26/25 | For Sale | $574,900 | +10.6% | $411 / Sq Ft | |
| 03/30/2023 03/30/23 | Sold | $520,000 | -1.9% | $371 / Sq Ft | View Prior Sale |
| 03/13/2023 03/13/23 | Pending | -- | -- | -- | |
| 03/09/2023 03/09/23 | Price Changed | $530,000 | -3.6% | $379 / Sq Ft | |
| 02/20/2023 02/20/23 | Price Changed | $550,000 | -6.0% | $393 / Sq Ft | |
| 02/05/2023 02/05/23 | For Sale | $585,000 | -- | $418 / Sq Ft |
Purchase History
| Date | Type | Sale Price | Title Company |
|---|---|---|---|
| Grant Deed | -- | Lawyers Title | |
| Deed | -- | First American Title | |
| Grant Deed | $520,000 | First American Title | |
| Interfamily Deed Transfer | -- | None Available | |
| Grant Deed | $358,000 | First American Title Company | |
| Interfamily Deed Transfer | -- | None Available | |
| Grant Deed | $309,000 | Orange Coast Title Co |
Mortgage History
| Date | Status | Loan Amount | Loan Type |
|---|---|---|---|
| Previous Owner | $390,000 | New Conventional | |
| Previous Owner | $304,225 | FHA |
About the Listing Agent

Our mission is to help our Clients achieve their financial and lifestyle goals through real estate and to provide a real estate experience worth referring! I'm passionate (is obsessed too strong a word?) about real estate and about getting my clients what they want! It's that focus that has earned my clients repeat business and their referrals to friends, family, and colleagues (thank you!). The Kelly McLaren Real Estate Group has proudly earned our place in the Top 1.5% of Agents/Teams in
Kelly's Other Listings
Source: California Regional Multiple Listing Service (CRMLS)
MLS Number: IG25141473
APN: 102-381-001
- 3100 Castelar Ct Unit 103
- 1151 Veramar Ct Unit 101
- 3140 Castelar Ct Unit 202
- 3080 Timberline Dr
- 3251 Mountainside Dr
- 2940 Hidden Hills Cir
- 2899 Amber Dr
- 1544 Elegante Ct
- 3356 Deaver Dr
- 3178 Dogwood Dr
- 2715 Hidden Hills Way
- 2400 Del Mar Way Unit 104
- 2500 San Gabriel Way Unit 202
- 2500 San Gabriel Way
- 3535 Sweetwater Cir
- 2760 Chad Zeller Ln
- 3546 Sweetwater Cir
- 2515 Monterey Peninsula Dr
- 2546 Northmoor Dr
- 741 Saint Andrews Ct
- 1456 Serfas Club Dr
- 3140 Castelar Ct Unit 104
- 2985 Amber Dr
- 2400 Del Mar Way
- 2300 Palisades Dr
- 2325 Del Mar Way
- 2230 Bloomfield Ln
- 3283 Braemar Ln
- 915 Paseo Grande Unit 20
- 915 Paseo Grande Unit 9
- 1701 Mojave View Cir
- 788 Springwood St
- 1599 Border Ave Unit A
- 1700 Via Pacifica Viaduct
- 730 Via de Luna Viaduct
- 2547 Ironsides Cir
- 1276 Willowspring Ln
- 1157 Greenhill Way
- 1439 Ridgemont Way
- 1885 San Remo Dr
