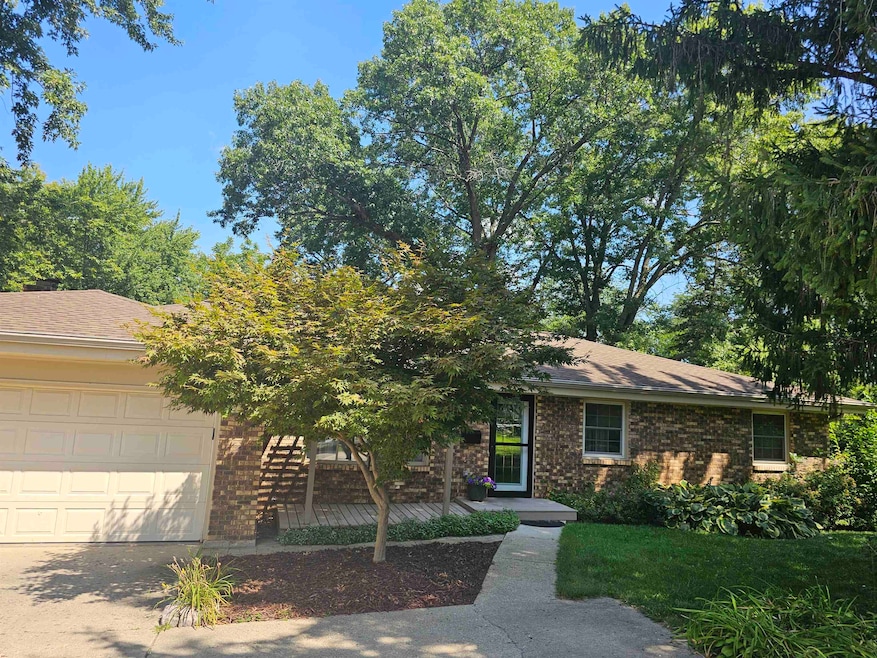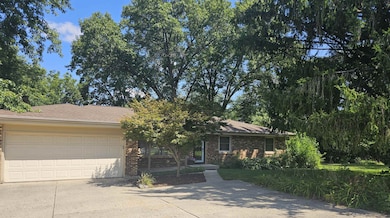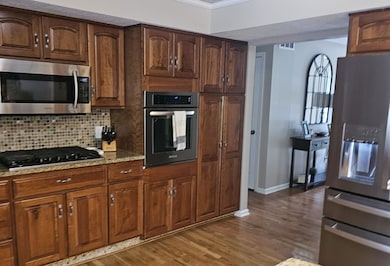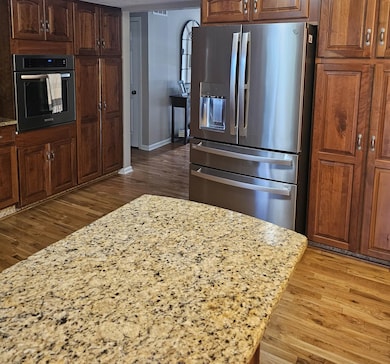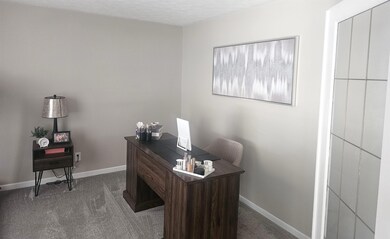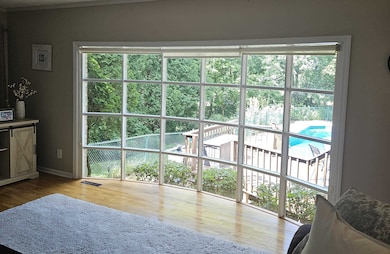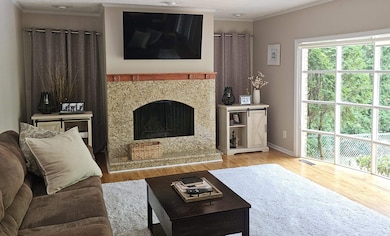
2802 Highcrest Rd Rockford, IL 61107
Estimated payment $2,200/month
Highlights
- Very Popular Property
- Deck
- Granite Countertops
- In Ground Pool
- Ranch Style House
- Brick or Stone Mason
About This Home
Kick off summer right and enjoy the quiet seclusion of your own private backyard oasis while still being close to all of Rockford. Beautifully maintained ranch home with full finished basement. Main floor office, Primary suite has walk out to deck, walk-in closet, larger master bath with tub and shower. Lower-level has a full bathroom, 3rd bedroom, 2nd room that can be used as playroom, gaming room, or 2nd office and a large rec room, LL flooring 3 years old. Furnace 2022, hot water heater 2023, pool pump 2022, tiered deck to gated pool, shed and trampoline.
Home Details
Home Type
- Single Family
Est. Annual Taxes
- $6,353
Year Built
- Built in 1975
Lot Details
- 0.82 Acre Lot
Home Design
- Ranch Style House
- Brick or Stone Mason
- Shingle Roof
Interior Spaces
- Wood Burning Fireplace
Kitchen
- Stove
- Gas Range
- Microwave
- Dishwasher
- Granite Countertops
Bedrooms and Bathrooms
- 3 Bedrooms
Finished Basement
- Basement Fills Entire Space Under The House
- Laundry in Basement
Parking
- 2.5 Car Garage
- Garage Door Opener
- Driveway
Outdoor Features
- In Ground Pool
- Deck
- Storage Shed
Schools
- C Henry Bloom Elementary School
- Eisenhower Middle School
- Guilford High School
Utilities
- Forced Air Heating and Cooling System
- Heating System Uses Natural Gas
- Gas Water Heater
Map
Home Values in the Area
Average Home Value in this Area
Tax History
| Year | Tax Paid | Tax Assessment Tax Assessment Total Assessment is a certain percentage of the fair market value that is determined by local assessors to be the total taxable value of land and additions on the property. | Land | Improvement |
|---|---|---|---|---|
| 2023 | $6,065 | $64,412 | $11,352 | $53,060 |
| 2022 | $5,892 | $57,573 | $10,147 | $47,426 |
| 2021 | $5,735 | $52,790 | $9,304 | $43,486 |
| 2020 | $5,646 | $49,906 | $8,796 | $41,110 |
| 2019 | $5,568 | $47,566 | $8,384 | $39,182 |
| 2018 | $5,541 | $44,828 | $7,902 | $36,926 |
| 2017 | $0 | $41,386 | $7,562 | $33,824 |
| 2016 | $0 | $40,610 | $7,420 | $33,190 |
| 2015 | -- | $38,365 | $7,420 | $30,945 |
| 2014 | $3,792 | $40,554 | $9,250 | $31,304 |
Property History
| Date | Event | Price | Change | Sq Ft Price |
|---|---|---|---|---|
| 05/27/2025 05/27/25 | For Sale | $315,000 | +61.1% | $126 / Sq Ft |
| 08/07/2017 08/07/17 | Sold | $195,500 | -2.2% | $115 / Sq Ft |
| 06/27/2017 06/27/17 | Pending | -- | -- | -- |
| 06/06/2017 06/06/17 | For Sale | $199,900 | -- | $118 / Sq Ft |
Purchase History
| Date | Type | Sale Price | Title Company |
|---|---|---|---|
| Warranty Deed | $225,000 | Law Offices Of Steven M Shayki | |
| Grant Deed | $195,500 | Nlt |
Mortgage History
| Date | Status | Loan Amount | Loan Type |
|---|---|---|---|
| Open | $220,797 | FHA | |
| Previous Owner | $185,500 | New Conventional | |
| Previous Owner | $185,725 | New Conventional |
Similar Homes in Rockford, IL
Source: NorthWest Illinois Alliance of REALTORS®
MLS Number: 202502749
APN: 12-18-327-041
- 2716 Spring Creek Rd
- 1231 Parkwood Ave
- 1408 Scottswood Rd
- 1028 Parkwood Ave
- 2425 Bradley Rd
- 1128 Scottswood Rd
- 2309 Harris Rd
- 25XX Shady Ln
- 3022 Guilford Rd
- 1907 Edgebrook Dr
- 1210 Gorham Place
- 2201 Harlem Blvd
- 2520 Driftwood Ln
- 4103 Crestview Dr
- 2016 Harlem Blvd
- 533 Hilton Ave
- 4700 Arlington St
- 426 Oak Knolls Ave E
- 404 Vale Ave
- 1718 National Ave
