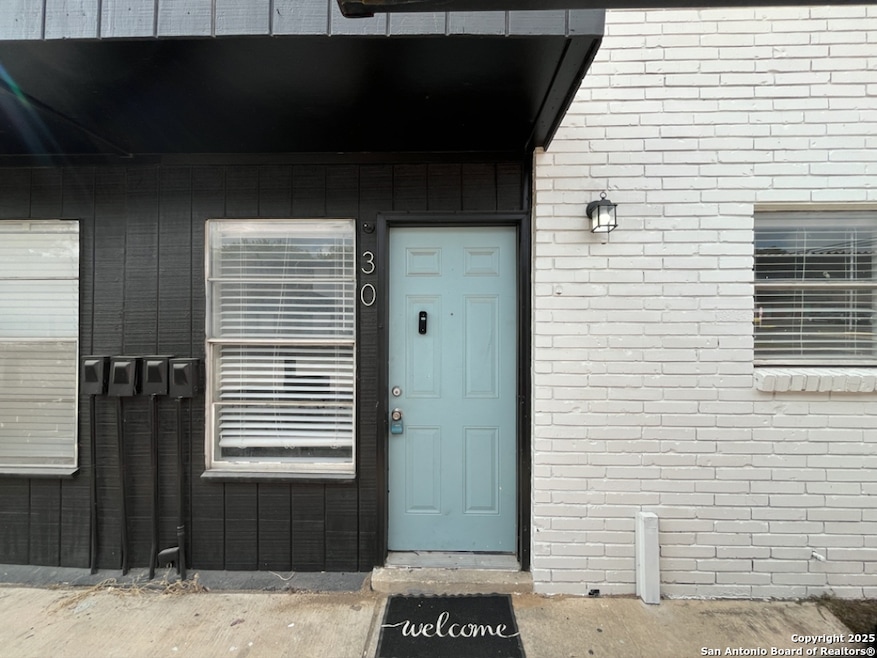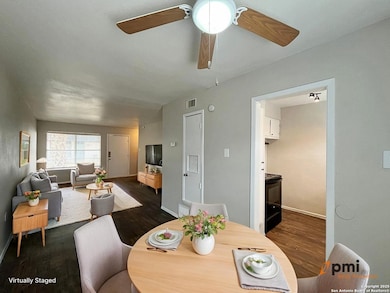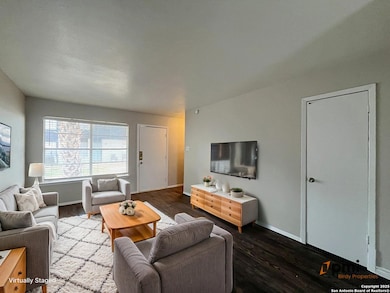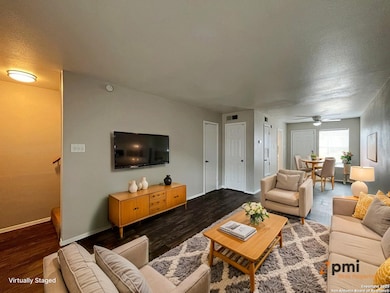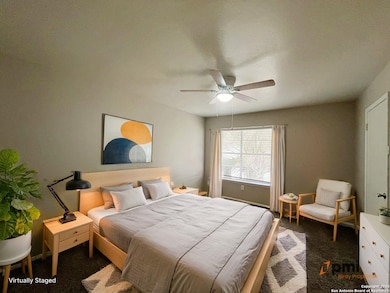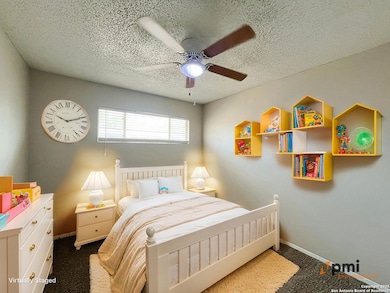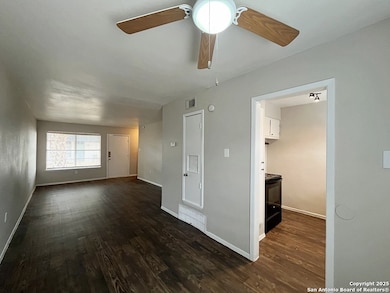2802 Lasses Blvd Unit 30 San Antonio, TX 78223
Highland Hills NeighborhoodHighlights
- 2.21 Acre Lot
- Walk-In Closet
- Programmable Thermostat
- Mature Trees
- Tile Patio or Porch
- Central Heating and Cooling System
About This Home
Welcome home to this inviting 2-bed, 1.5-bath apartment designed for comfort, convenience, and easy living. Step inside to a bright living/dining room combo with a relaxed flow, complemented by a mix of carpet and vinyl flooring. The HVAC system with a programmable thermostat keeps the space perfectly comfortable year-round. The kitchen is equipped with an electric stove and vent fan, offering everything you need for daily cooking. Upstairs, you'll find both bedrooms-including a spacious primary bedroom featuring multiple closets, one of which is a generous walk-in. The full bathroom offers a tub/shower combo and a single vanity for a simple, clean layout, while the added half bath downstairs boosts everyday convenience. Enjoy the outdoors with an outdoor space that includes mature trees and a patio slab-ideal for fresh air and quiet moments. A 1-car carport adds sheltered parking right at home. The community offers plenty to enjoy as well: a refreshing pool, picnic and barbecue areas, on-site laundry, and close proximity to shopping for an effortless lifestyle. Comfortable, convenient, and welcoming this apartment is ready for you to make it your own. "*Our award winning Resident Benefits Package (RBP) required program includes Liability Insurance, Pest Control, Monthly Air Filter Delivery, Move-in Concierge (utilities/cable/internet), Credit Building, Resident Rewards, Identity Fraud Protection and more for only $65/mo. *If you provide your own insurance policy, the RBP cost will be reduced. Optional Premium Upgrades Available as well, More details in application. *PET APPS $30 with credit card/debit payment per profile or $25 by ACH per profile. All information in this marketing material is deemed reliable but is not guaranteed. Prospective tenants are advised to independently verify all information, including property features, availability, and lease terms, to their satisfaction. *some marketing photos may be virtually staged images*"
Home Details
Home Type
- Single Family
Year Built
- Built in 1968
Lot Details
- 2.21 Acre Lot
- Level Lot
- Mature Trees
Parking
- Driveway Level
Home Design
- Brick Exterior Construction
- Slab Foundation
- Composition Roof
- Roof Vent Fans
Interior Spaces
- 991 Sq Ft Home
- 2-Story Property
- Ceiling Fan
- Window Treatments
- Combination Dining and Living Room
- Stove
Flooring
- Carpet
- Vinyl
Bedrooms and Bathrooms
- 2 Bedrooms
- Walk-In Closet
Home Security
- Carbon Monoxide Detectors
- Fire and Smoke Detector
Outdoor Features
- Tile Patio or Porch
Schools
- Foster Elementary School
- Highlands School
Utilities
- Central Heating and Cooling System
- Heat Pump System
- Programmable Thermostat
- Gas Water Heater
- Cable TV Available
Listing and Financial Details
- Rent includes noinc
- Assessor Parcel Number 128070020030
- Seller Concessions Offered
Map
Source: San Antonio Board of REALTORS®
MLS Number: 1923630
- 2950 Lasses Blvd
- 6855 Atlas St
- 5624 Jasper St
- 8227 Atlas St
- 107 Cornish Ave
- 166 Hartford Ave
- 3247 Lasses Blvd
- 243 W Palfrey St
- 6723 Utopia Heights
- 207 Michael Ave
- 3323 Lasses Blvd
- 7922 Kennedy Hill Unit 7
- 7924 Kennedy Hill
- 7924 Kennedy Hill Unit 2
- 7940 Kennedy Hill Dr
- 7940 Kennedy Hill Dr Unit 7
- 7942 Kennedy Hill Dr Unit 8
- 7946 Kennedy Hill Dr
- 7944 Kennedy Hill Dr
- 123 Nash Blvd
- 2802 Lasses Blvd Unit 13
- 2802 Lasses Blvd Unit 1
- 2802 Lasses Blvd Unit 42
- 2802 Lasses Blvd Unit 15
- 2802 Lasses Blvd
- 2715 Lasses Blvd
- 7310 S New Braunfels Ave
- 2819 SE Military Dr
- 7722 Calle Coyote
- 139 Crawford Rd
- 7803 S New Braunfels
- 7910 S New Braunfels
- 7714 Kennedy Hill Dr
- 6410 S New Braunfels Ave
- 207 Michael Ave
- 2303 Goliad Rd
- 7577 Old Corpus Christi Hwy
- 6222 S New Braunfels Ave
- 8000-8012 Aeromedical Rd
- 6022 State St Unit 104
