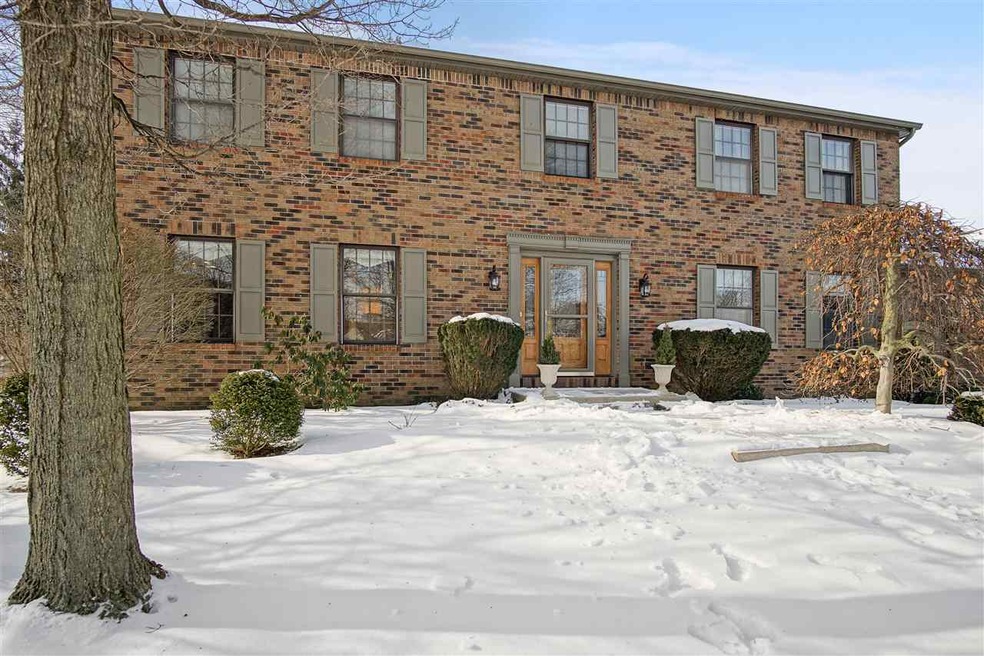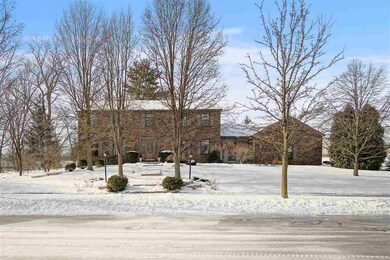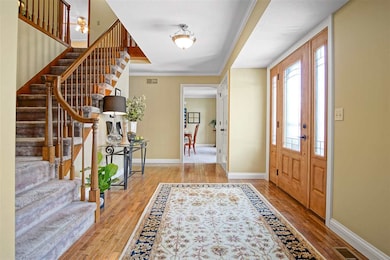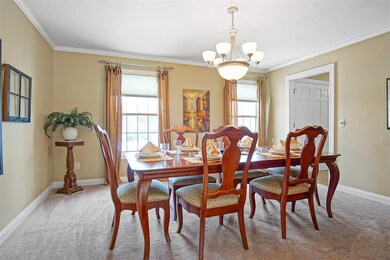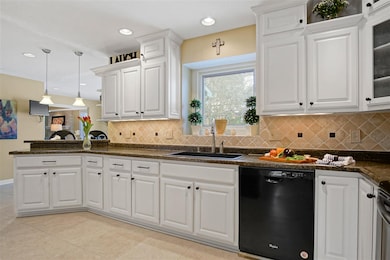
2802 Meadow Stream Fort Wayne, IN 46825
North Pointe NeighborhoodEstimated Value: $444,714 - $520,000
Highlights
- Clubhouse
- Partially Wooded Lot
- Whirlpool Bathtub
- Living Room with Fireplace
- Traditional Architecture
- Corner Lot
About This Home
As of May 2018Immaculate 2 story, 4BD/3.5BA, brick-front home nestled against a private tree-lined setting. Enter in through the new exterior front door & storm door into the welcoming foyer with beautiful hardwood flooring. Just off the entry to the left is the perfect home den featuring an entire wall of built-in cabinets, cozy marble gas-log fireplace & elegant French doors on either side. Bright and airy living room with white wainscoting, gas-log fireplace, built-in shelving & a tray ceiling. A sleek, sophisticated & completely remodeled kitchen featuring NEW: heated tile flooring, lighting, laminate counter-tops, Granite farmhouse style sink, breakfast-bar, cabinets & stainless-steel appliances. Cozy breakfast nook including several large windows letting in tons of natural light. Completely remodeled half bath on main w/ new: stool, sink, tile floor & lighting. Spacious formal dining room. Large Master-Suite w/ private deck, and 2 closets one being a large walk-in. Master bath features raised counter-tops w/ separate sinks, jetted tub & stand-alone shower. Bedroom 2 includes spacious walk-in closet and private bathroom. 2 other generous sized bedrooms and another full bath complete the upstairs. All upstairs bathrooms remodeled w/new: flooring, counter-tops, cabinets & sinks. Full finished basement w/ plenty of space for entertaining w/ a pool table, wet bar & extra room. NEW water heater (2010), Roof & Siding (2011), Furnace (2015) & garage-door (2016). Large storage room in basement with custom storage shelving. New trex deck off the back of the home. This home is perfect for the growing family.
Last Agent to Sell the Property
Ashley Holley
CENTURY 21 Bradley Realty, Inc Listed on: 02/21/2018
Home Details
Home Type
- Single Family
Est. Annual Taxes
- $2,943
Year Built
- Built in 1987
Lot Details
- 0.39 Acre Lot
- Lot Dimensions are 129x134
- Landscaped
- Corner Lot
- Level Lot
- Partially Wooded Lot
HOA Fees
- $22 Monthly HOA Fees
Parking
- 2 Car Attached Garage
- Garage Door Opener
Home Design
- Traditional Architecture
- Brick Exterior Construction
- Vinyl Construction Material
Interior Spaces
- 2-Story Property
- Wet Bar
- Built-in Bookshelves
- Woodwork
- Ceiling Fan
- Skylights
- Entrance Foyer
- Great Room
- Living Room with Fireplace
- 2 Fireplaces
- Formal Dining Room
- Pull Down Stairs to Attic
Kitchen
- Eat-In Kitchen
- Breakfast Bar
- Electric Oven or Range
- Laminate Countertops
- Utility Sink
- Disposal
Bedrooms and Bathrooms
- 4 Bedrooms
- En-Suite Primary Bedroom
- Walk-In Closet
- Whirlpool Bathtub
- Garden Bath
Laundry
- Laundry on main level
- Washer and Electric Dryer Hookup
Finished Basement
- Basement Fills Entire Space Under The House
- Sump Pump
- 3 Bedrooms in Basement
Utilities
- Forced Air Heating and Cooling System
- Heating System Uses Gas
Listing and Financial Details
- Assessor Parcel Number 020808151001000072
Community Details
Overview
- $40 Other Monthly Fees
Amenities
- Clubhouse
Recreation
- Community Pool
Ownership History
Purchase Details
Home Financials for this Owner
Home Financials are based on the most recent Mortgage that was taken out on this home.Similar Homes in Fort Wayne, IN
Home Values in the Area
Average Home Value in this Area
Purchase History
| Date | Buyer | Sale Price | Title Company |
|---|---|---|---|
| Cornell Karis T | -- | None Available |
Mortgage History
| Date | Status | Borrower | Loan Amount |
|---|---|---|---|
| Open | Cornell Karis T | $280,000 | |
| Closed | Cornell Karis T | $286,425 |
Property History
| Date | Event | Price | Change | Sq Ft Price |
|---|---|---|---|---|
| 05/23/2018 05/23/18 | Sold | $301,500 | -1.1% | $72 / Sq Ft |
| 03/14/2018 03/14/18 | Pending | -- | -- | -- |
| 02/21/2018 02/21/18 | For Sale | $304,900 | -- | $73 / Sq Ft |
Tax History Compared to Growth
Tax History
| Year | Tax Paid | Tax Assessment Tax Assessment Total Assessment is a certain percentage of the fair market value that is determined by local assessors to be the total taxable value of land and additions on the property. | Land | Improvement |
|---|---|---|---|---|
| 2024 | $4,096 | $421,100 | $52,500 | $368,600 |
| 2022 | $3,895 | $379,500 | $52,500 | $327,000 |
| 2021 | $3,569 | $315,500 | $37,900 | $277,600 |
| 2020 | $3,245 | $294,500 | $37,900 | $256,600 |
| 2019 | $3,228 | $294,500 | $37,900 | $256,600 |
| 2018 | $3,133 | $284,000 | $37,900 | $246,100 |
| 2017 | $3,112 | $279,500 | $37,900 | $241,600 |
| 2016 | $2,943 | $268,800 | $37,900 | $230,900 |
| 2014 | $2,568 | $247,500 | $37,900 | $209,600 |
| 2013 | $2,463 | $237,800 | $37,900 | $199,900 |
Agents Affiliated with this Home
-
A
Seller's Agent in 2018
Ashley Holley
CENTURY 21 Bradley Realty, Inc
-
Jayne Shady

Buyer's Agent in 2018
Jayne Shady
CENTURY 21 Bradley Realty, Inc
(260) 402-4083
48 Total Sales
Map
Source: Indiana Regional MLS
MLS Number: 201806384
APN: 02-08-08-151-001.000-072
- 2814 Meadow Stream
- 2707 Crossbranch Ct
- 3018 Caradoza Cove
- 8777 Artemis Ln
- 3135 Sterling Ridge Cove Unit 55
- 7924 Grassland Ct
- 8646 Artemis Ln
- 8657 Artemis Ln
- 8635 Artemis Ln
- 8689 Artemis Ln
- 4314 Osiris Ln
- 4317 Veritas Blvd
- 4302 Osiris Ln
- 8928 Goshawk Ln
- 4307 Veritas Blvd Unit E15
- 8603 Artemis Ln
- 4278 Osiris Ln
- 4319 Veritas Blvd
- 8711 Artemis Ln
- 4290 Osiris Ln
- 2802 Meadow Stream
- 8404 Swifts Run
- 2806 Meadow Stream
- 2803 Meadow Stream
- 2714 Northaven Ct
- 2719 Northaven Ct
- 2807 Meadow Stream
- 8312 Riveroak Dr
- 8403 Swifts Run
- 2810 Meadow Stream
- 2715 Northaven Ct
- 2710 Northaven Ct
- 2811 Meadow Stream
- 8308 Riveroak Dr
- 2705 Riveroak Dr
- 2815 Meadow Stream
- 2711 Northaven Ct
- 2710 Riveroak Dr
- 2706 Northaven Ct
- 2706 Riveroak Dr
