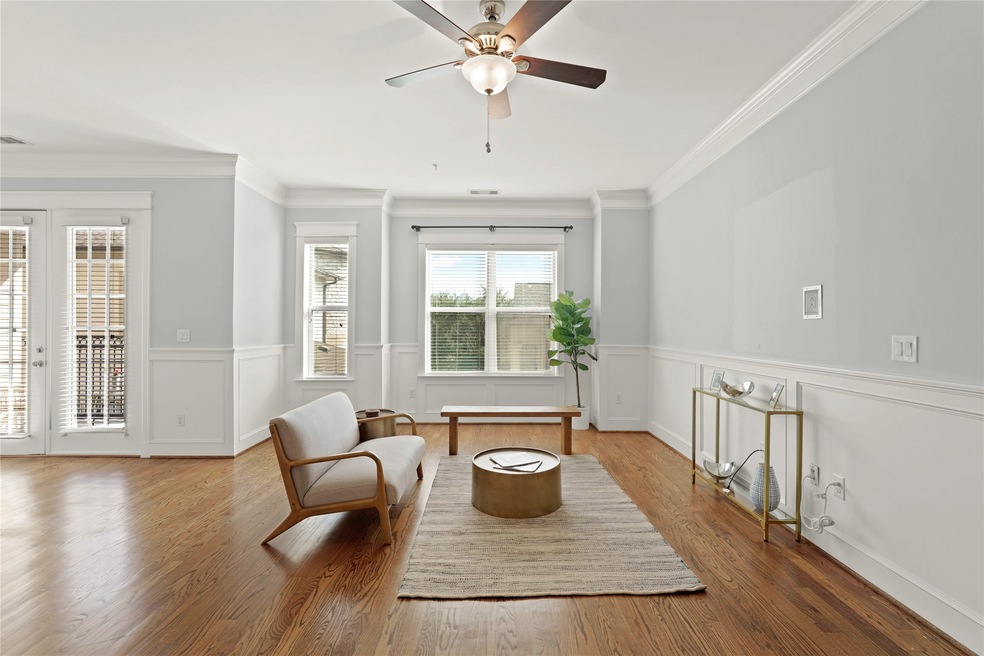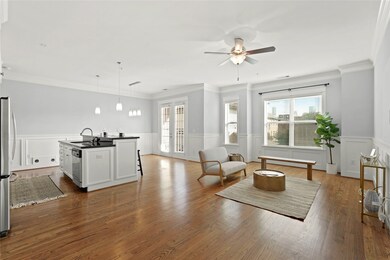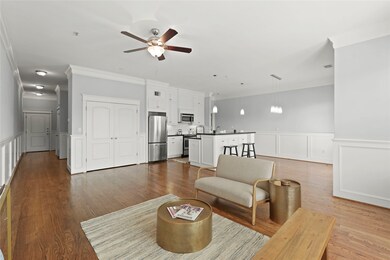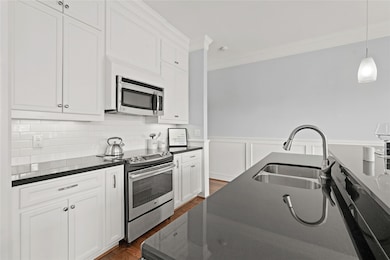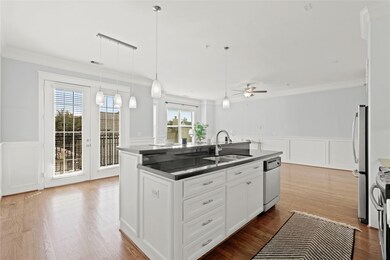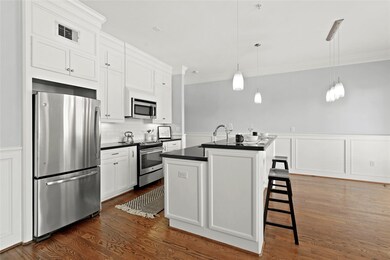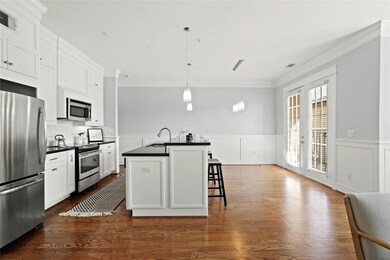2802 Morrison St Unit 206 Houston, TX 77009
Greater Heights NeighborhoodHighlights
- Clubhouse
- Traditional Architecture
- Terrace
- Travis Elementary School Rated A-
- Wood Flooring
- Home Gym
About This Home
Classic condo tucked into a beautiful residential Heights neighborhood. Bright open floorplan. Inviting paint colors, white cabinets and black granite countertops create a chic and comfortable environment. Large windows allow natural light to flow in. Hardwood flooring and wainscotting add character and elegance throughout the home. Large primary bedroom features a walk-in closet with high quality built-ins. Secondary bedroom is perfect for a home office or a quaint guest room. Bathroom features a shower with multiple shower heads and jets for a spa like experience. Unit has a private spacious balcony which is perfect for a morning coffee or evening cocktail. Refrigerator and stackable washer/dryer will stay.
Community amenities include a rooftop deck, state of the art gym, meeting room, and pet area. White Oak Bayou bike and walking trails are steps away. Easy access to major Highways, shopping, grocery stores, eateries and bars. Zoned to highly rated schools
Condo Details
Home Type
- Condominium
Est. Annual Taxes
- $5,174
Year Built
- Built in 2014
Lot Details
- Property is Fully Fenced
Parking
- 1 Car Garage
- Electric Gate
- Additional Parking
- Assigned Parking
- Controlled Entrance
Home Design
- Traditional Architecture
Interior Spaces
- 1,252 Sq Ft Home
- 1-Story Property
- Crown Molding
- Ceiling Fan
- Window Treatments
- Family Room Off Kitchen
- Living Room
- Open Floorplan
- Utility Room
- Stacked Washer and Dryer
- Home Gym
- Security Gate
Kitchen
- Walk-In Pantry
- Electric Oven
- Electric Range
- Microwave
- Dishwasher
- Kitchen Island
- Self-Closing Drawers and Cabinet Doors
- Disposal
Flooring
- Wood
- Tile
Bedrooms and Bathrooms
- 1 Bedroom
- 1 Full Bathroom
Accessible Home Design
- Accessible Elevator Installed
- Accessible Full Bathroom
- Accessible Bedroom
- Accessible Common Area
- Accessible Kitchen
- Accessible Closets
- Accessible Entrance
Eco-Friendly Details
- ENERGY STAR Qualified Appliances
- Energy-Efficient Thermostat
Outdoor Features
- Balcony
- Terrace
Schools
- Travis Elementary School
- Hogg Middle School
- Heights High School
Utilities
- Central Heating and Cooling System
- Programmable Thermostat
Listing and Financial Details
- Property Available on 4/14/25
- Long Term Lease
Community Details
Overview
- Front Yard Maintenance
- Midtown Management Corp Association
- Mid-Rise Condominium
- Morrison Midrise Condos
- Morrison Midrise Subdivision
Amenities
- Clubhouse
- Meeting Room
- Party Room
- Elevator
Recreation
- Dog Park
Pet Policy
- Pet Deposit Required
- The building has rules on how big a pet can be within a unit
Security
- Card or Code Access
- Fire and Smoke Detector
Map
Source: Houston Association of REALTORS®
MLS Number: 10454565
APN: 1331910020006
- 2802 Morrison St Unit 203
- 2802 Morrison St Unit 401
- 2802 Morrison St Unit 208
- 2802 Morrison St Unit 210
- 2805 Houston Ave
- 122 Vieux Carre Dr
- 2708 Morrison St
- 162 Vieux Carre Dr
- 2817 Houston Ave
- 2621 Morrison St
- 2616 Beauchamp St
- 2614 Beauchamp St
- 2611 Morrison St
- 3012 Houston Ave
- 3104 Eunice St
- 418 Byrne St
- 2520 Houston A Ave Unit 802A
- 2520 Houston Ave Unit 701
- 2520 Houston Ave Unit 209
- 2520 Houston Ave Unit 807
- 2802 Morrison St Unit 208
- 2906 Houston Ave
- 2810 Beauchamp St
- 2710 N Sabine St Unit 111
- 2520 Houston Ave
- 418 Euclid St
- 1860 White Oak Dr Unit 323
- 513 Ridge St Unit 3
- 1860 White Oak Dr Unit 339
- 508 Bayland Ave Unit 1/2
- 1880 White Oak Dr Unit 131
- 1880 White Oak Dr Unit 159
- 2623 Keene St
- 103 Cosmos St Unit 4
- 1512 Weber St Unit E
- 115 Goldenrod St Unit B
- 507 Carl St
- 1705 Weber St
- 2207 Colorado St
- 1616 Alamo St
