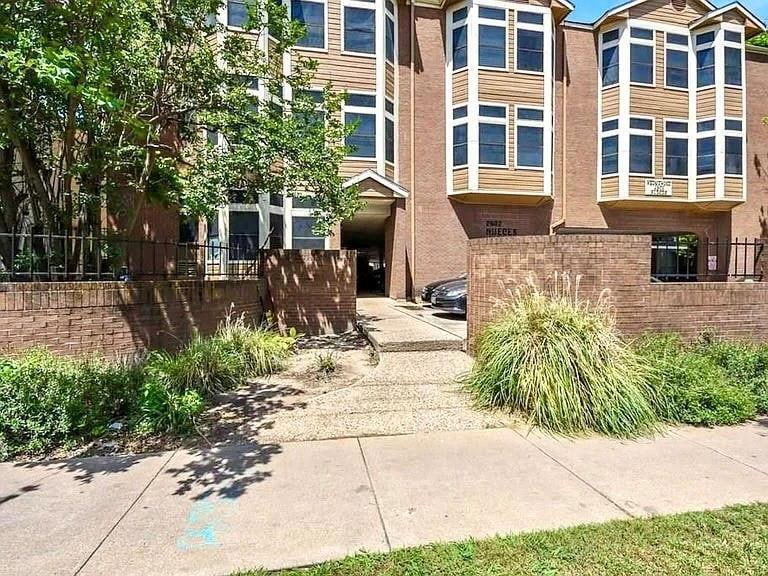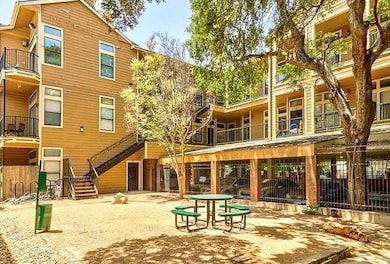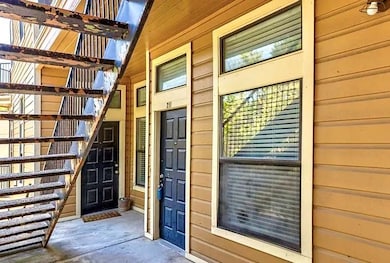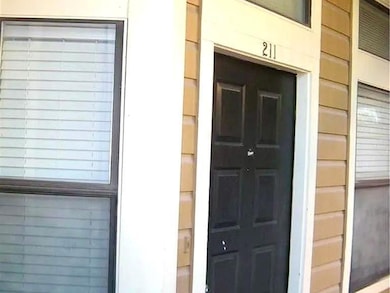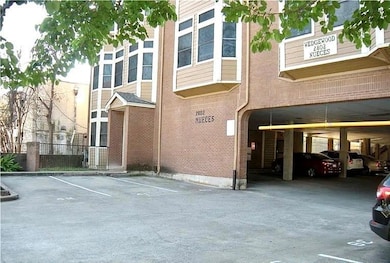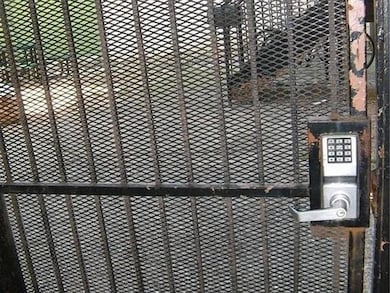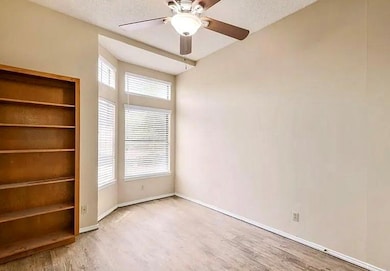2802 Nueces St Unit 211 Austin, TX 78705
West Campus NeighborhoodEstimated payment $2,290/month
Highlights
- High Ceiling
- Bay Window
- Tile Countertops
- Bryker Woods Elementary School Rated A-
- Built-In Features
- 1-Story Property
About This Home
Motivated Seller!!!
Welcome to 2802 Nueces St #211 – the perfect blend of comfort, convenience, and value in the heart of Austin’s vibrant UT area. Located in the desirable Wedgewood Condominiums, this charming 2-bedroom, 1-bath residence offers an unbeatable opportunity for students, investors, or anyone seeking a low-maintenance home just minutes from The University of Texas, local dining, shopping, and the energy of West Campus. With 723 square feet of well-designed living space, this condo features a bright and open layout, high ceilings, and a cozy living room fireplace that creates a warm, inviting atmosphere. The galley-style kitchen comes equipped with updated appliances, tile counters, and plenty of storage—ideal for everyday cooking or quick meals on the go. Both bedrooms are located on the main level and offer comfortable layouts with natural light. The unit also includes convenient in-unit laundry hook-ups, central air and heat, and one reserved parking space. Situated in a well-established community built in 1983, residents enjoy easy access to everything central Austin has to offer. With its prime location in the Bryker Woods / O. Henry / Austin High school track and close proximity to Downtown, this condo is a rare find at an attractive price point. Whether you're looking for a personal residence or a high-demand rental property, 2802 Nueces St #211 delivers exceptional convenience and value in one of Austin’s most sought-after neighborhoods.
Listing Agent
Trinity Texas Realty INC Brokerage Phone: (512) 279-4596 License #0601593 Listed on: 12/05/2025
Property Details
Home Type
- Condominium
Est. Annual Taxes
- $5,899
Year Built
- Built in 1983
Lot Details
- East Facing Home
- Privacy Fence
- Fenced
HOA Fees
- $241 Monthly HOA Fees
Parking
- 1 Car Garage
Home Design
- Brick Exterior Construction
- Pillar, Post or Pier Foundation
- Composition Roof
Interior Spaces
- 723 Sq Ft Home
- 1-Story Property
- Built-In Features
- High Ceiling
- Ceiling Fan
- Window Treatments
- Bay Window
- Living Room with Fireplace
Kitchen
- Free-Standing Range
- Dishwasher
- Tile Countertops
- Disposal
Flooring
- Carpet
- Vinyl
Bedrooms and Bathrooms
- 2 Main Level Bedrooms
- 1 Full Bathroom
Schools
- Bryker Woods Elementary School
- O Henry Middle School
- Austin High School
Additional Features
- Residence on Property
- Central Heating and Cooling System
Community Details
- Association fees include common area maintenance, insurance, sewer, trash, water
- Wedgewood HOA
- Wedgewood Condominiums Subdivision
Listing and Financial Details
- Assessor Parcel Number 02150206780012
Map
Home Values in the Area
Average Home Value in this Area
Tax History
| Year | Tax Paid | Tax Assessment Tax Assessment Total Assessment is a certain percentage of the fair market value that is determined by local assessors to be the total taxable value of land and additions on the property. | Land | Improvement |
|---|---|---|---|---|
| 2025 | $6,085 | $288,261 | $76,448 | $211,813 |
| 2023 | $6,085 | $316,945 | $76,448 | $240,497 |
| 2022 | $6,075 | $307,599 | $58,100 | $249,499 |
| 2021 | $5,878 | $270,061 | $58,100 | $211,961 |
| 2020 | $5,841 | $272,327 | $581 | $271,746 |
| 2018 | $5,252 | $237,209 | $581 | $236,628 |
| 2017 | $4,616 | $206,978 | $581 | $206,397 |
| 2016 | $4,262 | $191,130 | $58,100 | $133,030 |
| 2015 | $3,834 | $178,141 | $581 | $177,560 |
| 2014 | $3,834 | $161,120 | $581 | $160,539 |
Property History
| Date | Event | Price | List to Sale | Price per Sq Ft | Prior Sale |
|---|---|---|---|---|---|
| 12/05/2025 12/05/25 | For Sale | $299,900 | 0.0% | $415 / Sq Ft | |
| 10/17/2025 10/17/25 | For Rent | $1,550 | 0.0% | -- | |
| 12/10/2021 12/10/21 | Sold | -- | -- | -- | View Prior Sale |
| 10/08/2021 10/08/21 | Pending | -- | -- | -- | |
| 08/22/2021 08/22/21 | For Sale | $274,000 | 0.0% | $379 / Sq Ft | |
| 08/21/2014 08/21/14 | Rented | $1,300 | 0.0% | -- | |
| 07/16/2014 07/16/14 | Under Contract | -- | -- | -- | |
| 06/16/2014 06/16/14 | For Rent | $1,300 | -- | -- |
Purchase History
| Date | Type | Sale Price | Title Company |
|---|---|---|---|
| Vendors Lien | -- | -- |
Mortgage History
| Date | Status | Loan Amount | Loan Type |
|---|---|---|---|
| Closed | $44,000 | No Value Available |
Source: Unlock MLS (Austin Board of REALTORS®)
MLS Number: 5199386
APN: 208283
- 2813 Rio Grande St
- 2815 Rio Grande St Unit 202
- 2815 Rio Grande St Unit 211
- 2704 San Pedro St Unit 16
- 2612 San Pedro St Unit 223
- 3016 Guadalupe St Unit 303
- 501 W 26th St Unit 121
- 501 W 26th St Unit 119
- 501 W 26th St Unit 323
- 2529 Rio Grande St Unit 63
- 2529 Rio Grande St Unit 70
- 807 W 30th St
- 708 Graham Place Unit 101
- 708 Graham Place Unit 205
- 712 Graham Place Unit 101
- 712 Graham Place Unit 201
- 3001 Cedar St Unit A310
- 3001 Cedar St Unit A117
- 3001 Cedar St Unit A118
- 914 W 26th St Unit 304
- 2802 Nueces St Unit 306
- 2802 Nueces St Unit 307
- 2802 Nueces St Unit 203
- 2802 Nueces St Unit 206
- 2802 Nueces St Unit 112
- 2806 Nueces St
- 2806 Nueces St
- 2806 Nueces St
- 2806 Nueces St
- 2810 Nueces St Unit 104
- 2801 Rio Grande St Unit 104
- 2801 Rio Grande St Unit 305
- 2801 Rio Grande St Unit 202
- 2801 Rio Grande St Unit 303
- 2809 Rio Grande St Unit 1
- 2809 Rio Grande St Unit B
- 2809 Rio Grande St Unit A
- 2809 Rio Grande St Unit F
- 2814 Nueces St Unit 207
- 2814 Nueces St Unit 205
