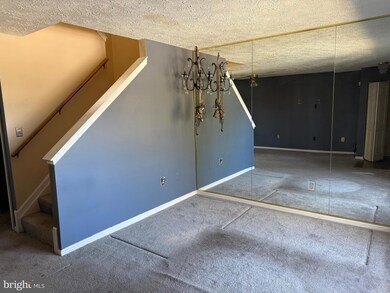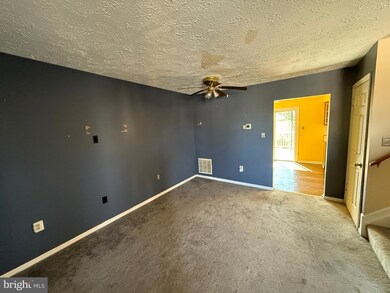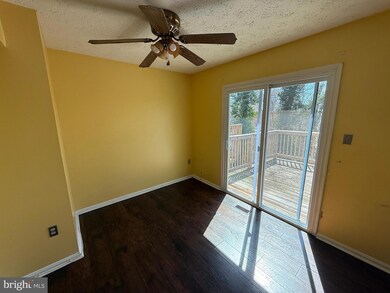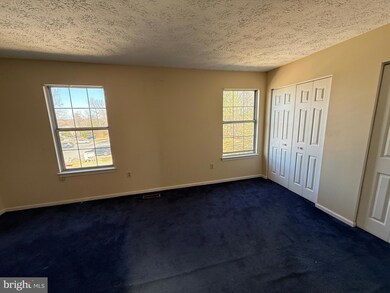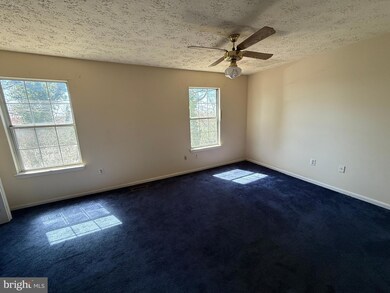
2802 Pin Oak Ln Lanham, MD 20706
Greater Landover NeighborhoodHighlights
- Colonial Architecture
- Central Air
- Heat Pump System
About This Home
As of May 2025Discover the potential of this spacious 3-level townhome, offering a fantastic layout and great features! With 2 bedrooms, 2 bathrooms, and a finished walkout lower level, this home is ready for your personal touch.The main level features a bright living area, eat-in kitchen with access to a private deck, perfect for relaxing or entertaining. The kitchen offers plenty of cabinet space and a functional layout, ready for your vision.Upstairs, you’ll find two well-sized bedrooms and a full bathroom, providing comfortable living spaces. The walkout lower level offers endless possibilities—use it as a rec room, home office, or guest space, with direct access to the backyard.With great bones and a desirable location close to shopping, dining, and major commuter routes, this townhome is an incredible opportunity to make it your own.
Last Agent to Sell the Property
RE/MAX Distinctive Real Estate, Inc. Listed on: 03/28/2025

Townhouse Details
Home Type
- Townhome
Est. Annual Taxes
- $4,187
Year Built
- Built in 1987
Lot Details
- 1,500 Sq Ft Lot
HOA Fees
- $55 Monthly HOA Fees
Parking
- On-Street Parking
Home Design
- Colonial Architecture
- Block Foundation
- Frame Construction
Interior Spaces
- Property has 3 Levels
Bedrooms and Bathrooms
- 2 Bedrooms
Basement
- Walk-Out Basement
- Connecting Stairway
Utilities
- Central Air
- Heat Pump System
- Electric Water Heater
Community Details
- Glenarden Forest Plat Tw Subdivision
Listing and Financial Details
- Tax Lot 80
- Assessor Parcel Number 17131545128
Ownership History
Purchase Details
Home Financials for this Owner
Home Financials are based on the most recent Mortgage that was taken out on this home.Purchase Details
Purchase Details
Purchase Details
Purchase Details
Similar Homes in the area
Home Values in the Area
Average Home Value in this Area
Purchase History
| Date | Type | Sale Price | Title Company |
|---|---|---|---|
| Deed | $271,500 | Crown Title | |
| Quit Claim Deed | -- | Crown Title | |
| Deed | $271,500 | Crown Title | |
| Quit Claim Deed | $245,633 | Gemini Title | |
| Trustee Deed | $335,000 | Gemini Title | |
| Trustee Deed | $335,000 | Gemini Title | |
| Deed | $108,700 | -- | |
| Deed | $80,500 | -- |
Mortgage History
| Date | Status | Loan Amount | Loan Type |
|---|---|---|---|
| Previous Owner | $382,500 | Reverse Mortgage Home Equity Conversion Mortgage |
Property History
| Date | Event | Price | Change | Sq Ft Price |
|---|---|---|---|---|
| 07/05/2025 07/05/25 | Price Changed | $379,900 | -2.6% | $221 / Sq Ft |
| 06/19/2025 06/19/25 | For Sale | $389,900 | +43.6% | $227 / Sq Ft |
| 05/23/2025 05/23/25 | Sold | $271,500 | -1.3% | $234 / Sq Ft |
| 04/09/2025 04/09/25 | Pending | -- | -- | -- |
| 03/28/2025 03/28/25 | For Sale | $275,000 | -- | $237 / Sq Ft |
Tax History Compared to Growth
Tax History
| Year | Tax Paid | Tax Assessment Tax Assessment Total Assessment is a certain percentage of the fair market value that is determined by local assessors to be the total taxable value of land and additions on the property. | Land | Improvement |
|---|---|---|---|---|
| 2024 | $3,786 | $245,633 | $0 | $0 |
| 2023 | $3,623 | $228,400 | $50,000 | $178,400 |
| 2022 | $3,497 | $222,800 | $0 | $0 |
| 2021 | $3,392 | $217,200 | $0 | $0 |
| 2020 | $3,348 | $211,600 | $60,000 | $151,600 |
| 2019 | $3,263 | $200,967 | $0 | $0 |
| 2018 | $3,166 | $190,333 | $0 | $0 |
| 2017 | $3,041 | $179,700 | $0 | $0 |
| 2016 | -- | $168,233 | $0 | $0 |
| 2015 | $2,838 | $156,767 | $0 | $0 |
| 2014 | $2,838 | $145,300 | $0 | $0 |
Agents Affiliated with this Home
-
Thomas Hennerty

Seller's Agent in 2025
Thomas Hennerty
NetRealtyNow.com, LLC
(844) 282-0702
3 in this area
1,031 Total Sales
-
Tyler Freiheit

Seller's Agent in 2025
Tyler Freiheit
RE/MAX
(703) 407-7288
2 in this area
136 Total Sales
-
Mike Kane

Buyer's Agent in 2025
Mike Kane
RE/MAX
(443) 810-6526
1 in this area
329 Total Sales
Map
Source: Bright MLS
MLS Number: MDPG2146852
APN: 13-1545128
- 8110 Manson St
- 2922 Buckthorn Ct
- 7512 Hawthorne St Unit 3
- 7731 Oxman Rd
- 7403 Hawthorne St
- 2537 Markham Ln
- 7928 Piedmont Ave
- 2500 Markham Ln Unit 2
- 7624 Oxman Rd
- 7722 Penbrook Place
- 7910 Polk St
- 7405 Grayridge Ln
- 7309 Greeley Rd
- 7801 Greenleaf Rd
- 7905 Greenleaf Rd
- 2503 Fire House Rd
- 7533 Greenleaf Rd
- 7111 E Inwood St
- 8410 Landover Rd
- 2403 Greeley Place

