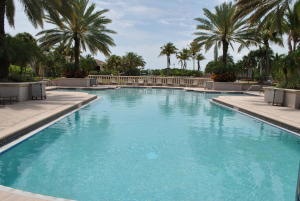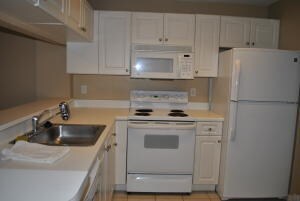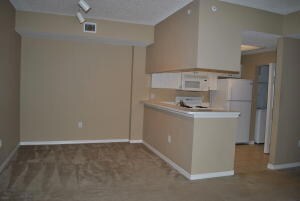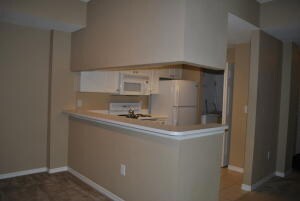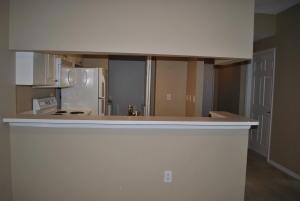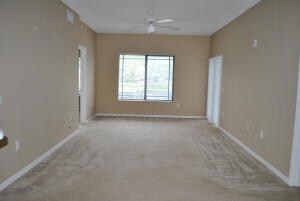
2802 Sarento Place Unit 103 Palm Beach Gardens, FL 33410
Downtown Palm Beach Gardens NeighborhoodEstimated Value: $306,000 - $327,000
Highlights
- Clubhouse
- Roman Tub
- Sauna
- William T. Dwyer High School Rated A-
- Garden View
- Mediterranean Architecture
About This Home
As of October 20161st floor unit with nice views of landscaping. Plenty of parking here.2 bed, 2 bath, neutral paint, clean carpet, ready to move in. Extra storage right outside your unit. Screened patio. Full size washer/dryer in laundry room. Nice open kitchen, unit shows well. dish washer - purchased 11/2013- under an extended warranty thru 11/2018. refrigerator - purchased 11/2012 - under an exteneded warranty thru 11/2017. washer - purchased 4/2014 - under an extended warranty thru 4/20192 pets welcome any weight, no aggressive breeds. Rent right away if you wish. Gated community with luxury clubhouse, exercise room, hot tub, sauna, game room, business center, party room, conference room. hoa includes all this and water. No application for buyers, just tenants. Beautiful landscaped ground
Last Agent to Sell the Property
RE/MAX Ocean Properties License #3130708 Listed on: 05/11/2016

Property Details
Home Type
- Condominium
Est. Annual Taxes
- $2,519
Year Built
- Built in 2003
Lot Details
- 1
HOA Fees
- $403 Monthly HOA Fees
Home Design
- Mediterranean Architecture
Interior Spaces
- 1,109 Sq Ft Home
- 3-Story Property
- High Ceiling
- Ceiling Fan
- Sliding Windows
- Entrance Foyer
- Great Room
- Combination Dining and Living Room
- Garden Views
- Security Gate
Kitchen
- Breakfast Area or Nook
- Breakfast Bar
- Electric Range
- Microwave
- Dishwasher
- Disposal
Flooring
- Carpet
- Ceramic Tile
Bedrooms and Bathrooms
- 2 Bedrooms
- Split Bedroom Floorplan
- Walk-In Closet
- 2 Full Bathrooms
- Roman Tub
Laundry
- Laundry Room
- Dryer
- Washer
Parking
- Guest Parking
- Assigned Parking
Utilities
- Central Heating and Cooling System
- Electric Water Heater
- Cable TV Available
Additional Features
- Patio
- Fenced
Listing and Financial Details
- Assessor Parcel Number 52434205350021030
Community Details
Overview
- Association fees include management, common areas, insurance, ground maintenance, parking, roof, security, trash, water
- San Matera The Gardens Co Subdivision, Cannes Floorplan
Amenities
- Sauna
- Clubhouse
- Game Room
- Billiard Room
- Business Center
- Community Library
- Bike Room
Recreation
- Tennis Courts
- Community Pool
- Community Spa
- Park
- Trails
Pet Policy
- Pets Allowed
Security
- Resident Manager or Management On Site
- Card or Code Access
Ownership History
Purchase Details
Home Financials for this Owner
Home Financials are based on the most recent Mortgage that was taken out on this home.Purchase Details
Home Financials for this Owner
Home Financials are based on the most recent Mortgage that was taken out on this home.Similar Homes in Palm Beach Gardens, FL
Home Values in the Area
Average Home Value in this Area
Purchase History
| Date | Buyer | Sale Price | Title Company |
|---|---|---|---|
| Chapman Charles | $149,000 | First Action Title Agency Ll | |
| Lund Dorothy H | $280,000 | -- |
Mortgage History
| Date | Status | Borrower | Loan Amount |
|---|---|---|---|
| Previous Owner | Lund Dorothy H | $123,700 | |
| Previous Owner | Lund Dorothy H | $125,000 |
Property History
| Date | Event | Price | Change | Sq Ft Price |
|---|---|---|---|---|
| 10/04/2016 10/04/16 | Sold | $149,000 | -6.9% | $134 / Sq Ft |
| 09/04/2016 09/04/16 | Pending | -- | -- | -- |
| 05/11/2016 05/11/16 | For Sale | $160,000 | -- | $144 / Sq Ft |
Tax History Compared to Growth
Tax History
| Year | Tax Paid | Tax Assessment Tax Assessment Total Assessment is a certain percentage of the fair market value that is determined by local assessors to be the total taxable value of land and additions on the property. | Land | Improvement |
|---|---|---|---|---|
| 2024 | $1,744 | $126,128 | -- | -- |
| 2023 | $1,687 | $122,454 | $0 | $0 |
| 2022 | $1,651 | $118,887 | $0 | $0 |
| 2021 | $1,650 | $115,424 | $0 | $0 |
| 2020 | $1,642 | $113,830 | $0 | $0 |
| 2019 | $1,617 | $111,271 | $0 | $0 |
| 2018 | $1,528 | $109,196 | $0 | $0 |
| 2017 | $1,509 | $106,950 | $0 | $0 |
| 2016 | $2,574 | $109,808 | $0 | $0 |
| 2015 | $2,519 | $99,825 | $0 | $0 |
| 2014 | $2,289 | $90,750 | $0 | $0 |
Agents Affiliated with this Home
-
Jacqueline Yekmalian

Seller's Agent in 2016
Jacqueline Yekmalian
RE/MAX
(561) 868-0591
17 Total Sales
-
Owen Buckman

Buyer's Agent in 2016
Owen Buckman
Illustrated Properties LLC (Co
(561) 371-0880
12 Total Sales
Map
Source: BeachesMLS
MLS Number: R10234041
APN: 52-43-42-05-35-002-1030
- 2802 Sarento Place Unit 116
- 2808 Amalei Dr Unit 101
- 2808 Amalei Dr Unit 203
- 2803 Sarento Place Unit 204
- 2809 Amalei Dr Unit 107
- 2725 Anzio 203 Ct Unit 203
- 2807 Veronia Dr Unit 202
- 2807 Veronia Dr Unit 106
- 2812 Grande Pkwy Unit 104
- 2811 Grande Pkwy Unit 106
- 11840 Valencia Gardens Ave
- 2751 Ravella Way
- 2707 Ravella Way
- 2728 Anzio Ct Unit 105
- 2514 San Pietro Cir Unit 2514
- 2915 Tuscany Ct Unit 102
- 2724 Anzio Ct Unit 101
- 3020 Alcazar Place Unit 207
- 2916 Tuscany Ct Unit 104
- 2916 Tuscany Ct Unit 303
- 2802 Sarento Place
- 2802 Sarento Place Unit 114
- 2802 Sarento Place Unit 113
- 2802 Sarento Place Unit 112
- 2802 Sarento Place Unit 105
- 2802 Sarento Place Unit 108
- 2802 Sarento Place Unit 106
- 2802 Sarento Place Unit 111
- 2802 Sarento Place Unit 103
- 2802 Sarento Place Unit 102
- 2802 Sarento Place Unit 204
- 2802 Sarento Place Unit 104
- 2802 Sarento Place Unit 202
- 2802 Sarento Place Unit 302
- 2802 Sarento Place Unit 301
- 2802 Sarento Place Unit 203
- 2802 Sarento Place Unit 109
- 2802 Sarento Place Unit 110
- 2802 Sarento Place Unit 201
- 2802 Sarento Place Unit 304
