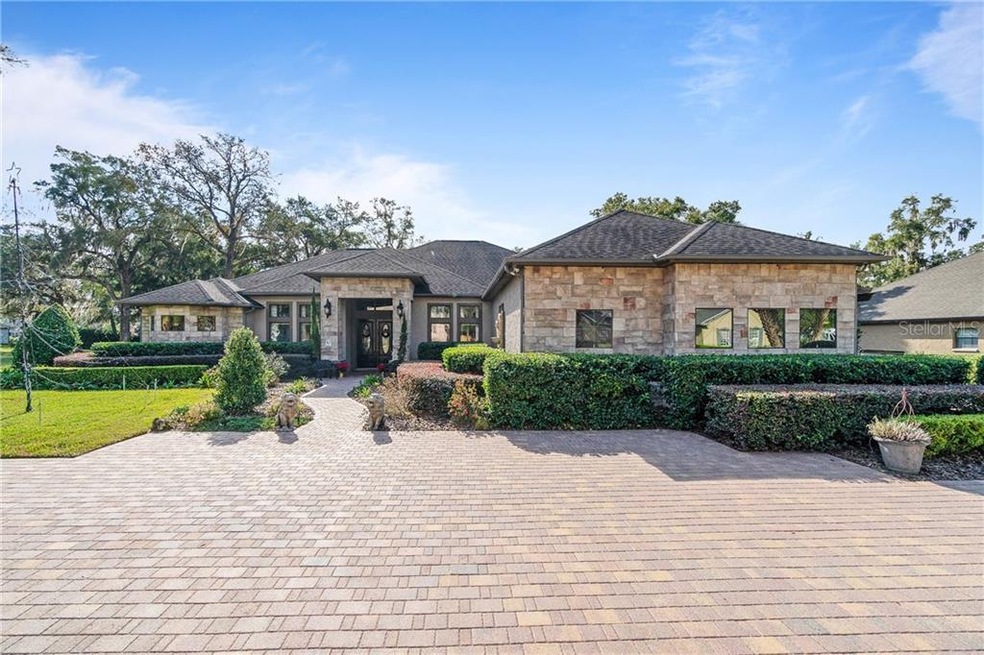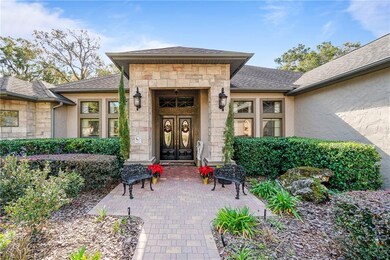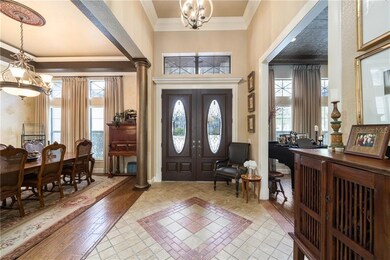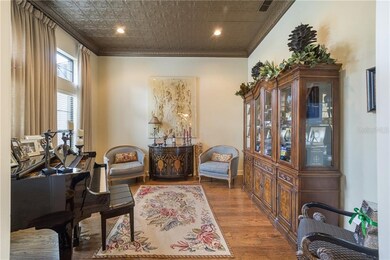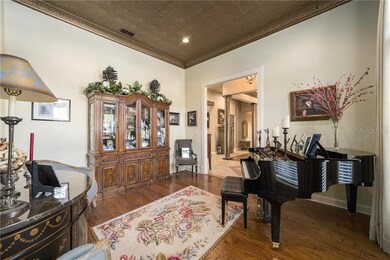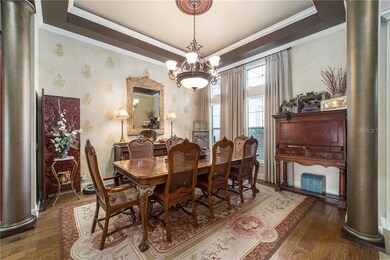
2802 SE 28th St Ocala, FL 34471
Southeast Ocala NeighborhoodHighlights
- Screened Pool
- 0.79 Acre Lot
- Outdoor Kitchen
- Forest High School Rated A-
- Wood Flooring
- Bonus Room
About This Home
As of March 2025Welcome home! This property greets you with a welcoming elegance the moment you pull into the oversized paver driveway. Windows span the front of the home, allowing natural light to pour in. Features 4 bedrooms, 3.5 baths + a 3-car garage. Spacious kitchen, formal dining and den, master suite, and more. Additional bonus room upstairs is ideal for relaxing, enjoying company, or naming it your media room. Walk outside to be met w/ a luxurious outdoor area complete with seating, a summer kitchen, fireplace, and pool. The screened-in pool is designed with fountains, a heated spa, lounge area, and planters throughout a real dream. Paired with the large and lush backyard, it s perfect for Florida living. A real gem in SE Ocala. Schedule a showing today!
Last Agent to Sell the Property
ROBERTS REAL ESTATE INC License #47604 Listed on: 12/18/2020

Home Details
Home Type
- Single Family
Est. Annual Taxes
- $6,507
Year Built
- Built in 2005
Lot Details
- 0.79 Acre Lot
- North Facing Home
- Fenced
- Mature Landscaping
- Level Lot
- Property is zoned AE
HOA Fees
- $71 Monthly HOA Fees
Parking
- 3 Car Attached Garage
- Circular Driveway
Home Design
- Bi-Level Home
- Slab Foundation
- Shingle Roof
- Block Exterior
- Stone Siding
- Stucco
Interior Spaces
- 3,779 Sq Ft Home
- Ceiling Fan
- Formal Dining Room
- Bonus Room
- Laundry Room
Kitchen
- Range
- Dishwasher
Flooring
- Wood
- Tile
Bedrooms and Bathrooms
- 4 Bedrooms
- Walk-In Closet
Pool
- Screened Pool
- Heated In Ground Pool
- In Ground Spa
- Fence Around Pool
- Pool Lighting
Outdoor Features
- Patio
- Outdoor Kitchen
- Exterior Lighting
- Outdoor Grill
- Rain Gutters
Location
- City Lot
Schools
- South Ocala Elementary School
- Osceola Middle School
- Forest High School
Utilities
- Central Air
- Heat Pump System
- Well
- Cable TV Available
Community Details
- Devonshire HOA, Phone Number (352) 732-4464
- Devonshire Subdivision
Listing and Financial Details
- Legal Lot and Block 38 / A
- Assessor Parcel Number 2978-001-038
Ownership History
Purchase Details
Home Financials for this Owner
Home Financials are based on the most recent Mortgage that was taken out on this home.Purchase Details
Home Financials for this Owner
Home Financials are based on the most recent Mortgage that was taken out on this home.Purchase Details
Home Financials for this Owner
Home Financials are based on the most recent Mortgage that was taken out on this home.Purchase Details
Purchase Details
Home Financials for this Owner
Home Financials are based on the most recent Mortgage that was taken out on this home.Purchase Details
Home Financials for this Owner
Home Financials are based on the most recent Mortgage that was taken out on this home.Purchase Details
Purchase Details
Similar Homes in Ocala, FL
Home Values in the Area
Average Home Value in this Area
Purchase History
| Date | Type | Sale Price | Title Company |
|---|---|---|---|
| Warranty Deed | $945,000 | Affiliated Title Of Central Fl | |
| Warranty Deed | $760,000 | None Available | |
| Warranty Deed | $579,900 | Stewart Title Guaranty Co | |
| Deed | $579,900 | -- | |
| Warranty Deed | $537,000 | Attorney | |
| Corporate Deed | $595,000 | First American Title Ins Co | |
| Warranty Deed | $85,000 | First American Title Ins Co | |
| Corporate Deed | $85,000 | First American Title Ins Co |
Mortgage History
| Date | Status | Loan Amount | Loan Type |
|---|---|---|---|
| Open | $845,000 | New Conventional | |
| Previous Owner | $200,000 | Credit Line Revolving | |
| Previous Owner | $439,700 | New Conventional | |
| Previous Owner | $463,900 | New Conventional | |
| Previous Owner | $375,900 | New Conventional | |
| Previous Owner | $391,300 | Credit Line Revolving | |
| Previous Owner | $250,000 | Credit Line Revolving | |
| Previous Owner | $400,000 | Fannie Mae Freddie Mac |
Property History
| Date | Event | Price | Change | Sq Ft Price |
|---|---|---|---|---|
| 03/21/2025 03/21/25 | Sold | $945,000 | 0.0% | $245 / Sq Ft |
| 01/19/2025 01/19/25 | Pending | -- | -- | -- |
| 01/03/2025 01/03/25 | For Sale | $945,000 | +24.3% | $245 / Sq Ft |
| 03/10/2021 03/10/21 | Sold | $760,000 | -4.9% | $201 / Sq Ft |
| 01/25/2021 01/25/21 | Pending | -- | -- | -- |
| 12/18/2020 12/18/20 | For Sale | $799,000 | +48.8% | $211 / Sq Ft |
| 05/10/2020 05/10/20 | Off Market | $537,000 | -- | -- |
| 07/08/2016 07/08/16 | Sold | $579,875 | -3.2% | $176 / Sq Ft |
| 05/31/2016 05/31/16 | Pending | -- | -- | -- |
| 05/08/2016 05/08/16 | For Sale | $598,750 | +11.5% | $181 / Sq Ft |
| 09/05/2014 09/05/14 | Sold | $537,000 | 0.0% | $163 / Sq Ft |
| 08/06/2014 08/06/14 | Pending | -- | -- | -- |
| 07/17/2014 07/17/14 | For Sale | $537,000 | -- | $163 / Sq Ft |
Tax History Compared to Growth
Tax History
| Year | Tax Paid | Tax Assessment Tax Assessment Total Assessment is a certain percentage of the fair market value that is determined by local assessors to be the total taxable value of land and additions on the property. | Land | Improvement |
|---|---|---|---|---|
| 2023 | $10,663 | $613,969 | $0 | $0 |
| 2022 | $9,943 | $596,086 | $50,000 | $546,086 |
| 2021 | $6,757 | $398,516 | $0 | $0 |
| 2020 | $6,447 | $393,014 | $40,000 | $353,014 |
| 2019 | $6,507 | $392,687 | $46,200 | $346,487 |
| 2018 | $6,897 | $379,499 | $46,200 | $333,299 |
| 2017 | $7,107 | $384,787 | $42,000 | $342,787 |
| 2016 | $5,698 | $344,159 | $0 | $0 |
| 2015 | $5,746 | $341,767 | $0 | $0 |
| 2014 | $4,873 | $320,334 | $0 | $0 |
Agents Affiliated with this Home
-
T
Seller's Agent in 2025
Tana Darley
PREMIER SOTHEBY'S INTERNATIONAL REALTY
-
T
Buyer's Agent in 2025
Tomika Spires-Hanssen
KELLER WILLIAMS REALTY-ELITE P
-
C
Seller's Agent in 2021
Carolyn Roberts
ROBERTS REAL ESTATE INC
-
N
Buyer's Agent in 2021
Nancy Johnson
R N B REALTY
-
J
Seller's Agent in 2014
Joan Pletcher
JOAN PLETCHER
Map
Source: Stellar MLS
MLS Number: OM612823
APN: 2978-001-038
- 0 SE 24th St Unit 1119269
- 2542 SE 27th St
- 2830 SE 31st St
- 2704 SE 31st St
- 3301 SE 32nd Ave
- 2880 SE 34th St
- 3483 SE Maricamp Rd
- 2700 SE Maricamp Rd
- 2401 SE 26th St
- 3450 SE 26th Ct
- 2418 SE 23rd St
- 2418 SE 22nd Place
- 2309 SE 30th Place
- 2413 SE 23rd St
- 2940 SE 23rd Ave
- 2505 SE 18th Cir
- 2215 SE 24th Ave
- 3545 SE 24th Ave
- 2908 SE 22nd Ave
- 2503 SE 18th Cir
