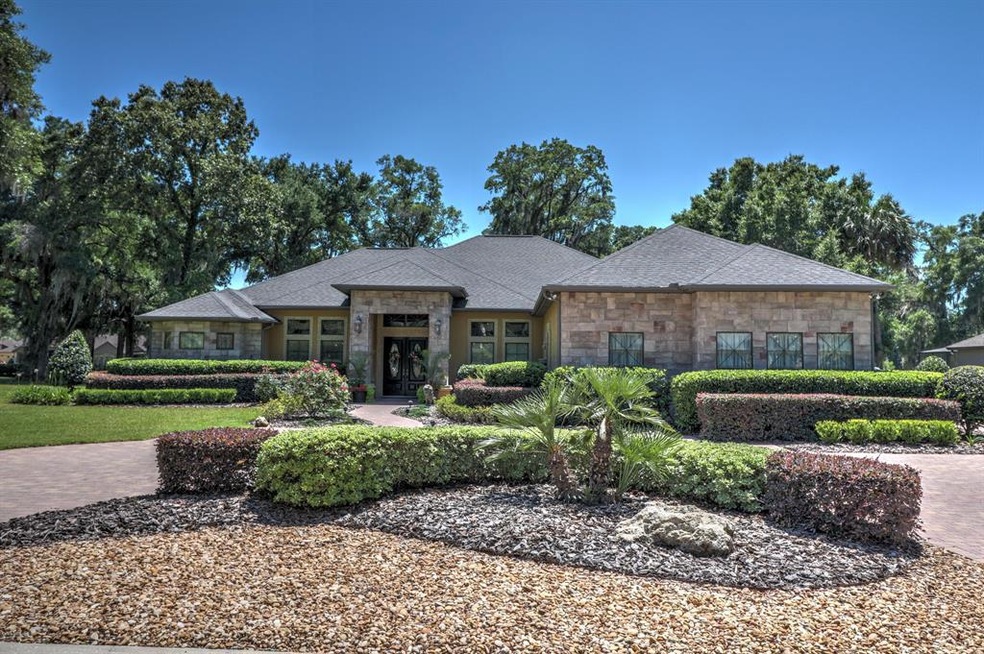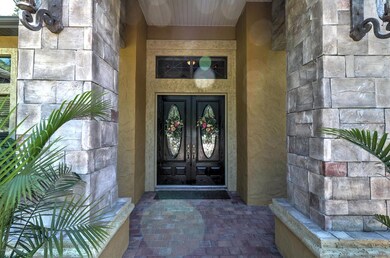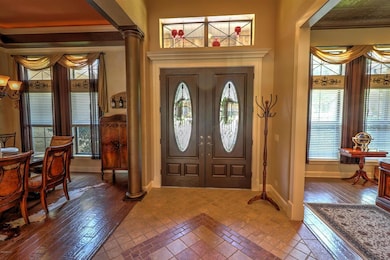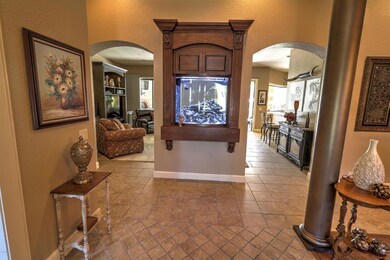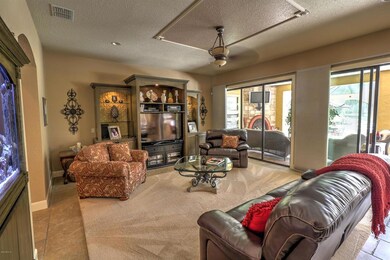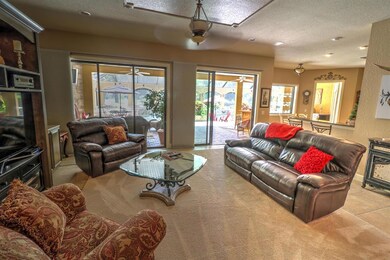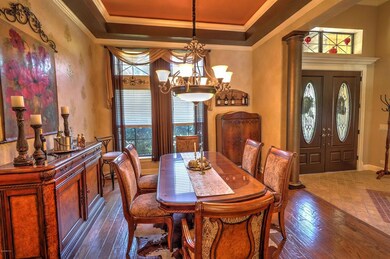
2802 SE 28th St Ocala, FL 34471
Southeast Ocala NeighborhoodHighlights
- Screened Pool
- Gated Community
- Cathedral Ceiling
- Forest High School Rated A-
- 0.79 Acre Lot
- Wood Flooring
About This Home
As of March 2025Old World elegance in this SE OCALA home in gated Devonshire. Elegantly appointed throughout, this estate home with crown molding,tile,travertine and wood flooring, fixtures selected for their style and so many extras. Split floor plan includes Master suite, office and 3 bedrooms. Master bath includes dual entry walk in shower, dual vanities, footed tub. Spacious eat in kitchen with all the extras including gas range. Formal dining and family room. The most incredible outside lanai with fireplace, summer kitchen and pool with gardens, fountains plus exceptional lighting to accent the outdoor lifestyle. Circle driveway with pavers, 3 car side entry garage. Special financing incentives available on this property from SIRVA Mortgage.
Home Details
Home Type
- Single Family
Est. Annual Taxes
- $5,746
Year Built
- Built in 2005
Lot Details
- 0.79 Acre Lot
- Lot Dimensions are 122 x 281
- Well Sprinkler System
- Cleared Lot
- Landscaped with Trees
- Property is zoned R-1 Single Family Dwellin
HOA Fees
- $42 Monthly HOA Fees
Home Design
- Shingle Roof
- Concrete Siding
- Block Exterior
- Stucco
Interior Spaces
- 3,300 Sq Ft Home
- 1-Story Property
- Cathedral Ceiling
- Window Treatments
- Formal Dining Room
- Fire and Smoke Detector
- Laundry in unit
Kitchen
- Eat-In Kitchen
- Range
- Microwave
- Dishwasher
Flooring
- Wood
- Tile
Bedrooms and Bathrooms
- 4 Bedrooms
- Split Bedroom Floorplan
- Walk-In Closet
- 3 Full Bathrooms
Parking
- Garage
- 3 Carport Spaces
- Garage Door Opener
Pool
- Screened Pool
- In Ground Pool
- Gunite Pool
- Fence Around Pool
- Pool Tile
Outdoor Features
- Screened Patio
- Outdoor Kitchen
Schools
- South Ocala Elementary School
- Osceola Middle School
- Forest High School
Utilities
- Central Air
- Heat Pump System
- Electric Water Heater
- Cable TV Available
Listing and Financial Details
- Property Available on 5/7/16
- Legal Lot and Block 38 / A
- Assessor Parcel Number 2978-001-038
Community Details
Overview
- Association fees include ground maintenance
- Devonshire Subdivision
- The community has rules related to deed restrictions
Security
- Gated Community
Ownership History
Purchase Details
Home Financials for this Owner
Home Financials are based on the most recent Mortgage that was taken out on this home.Purchase Details
Home Financials for this Owner
Home Financials are based on the most recent Mortgage that was taken out on this home.Purchase Details
Home Financials for this Owner
Home Financials are based on the most recent Mortgage that was taken out on this home.Purchase Details
Purchase Details
Home Financials for this Owner
Home Financials are based on the most recent Mortgage that was taken out on this home.Purchase Details
Home Financials for this Owner
Home Financials are based on the most recent Mortgage that was taken out on this home.Purchase Details
Purchase Details
Similar Homes in Ocala, FL
Home Values in the Area
Average Home Value in this Area
Purchase History
| Date | Type | Sale Price | Title Company |
|---|---|---|---|
| Warranty Deed | $945,000 | Affiliated Title Of Central Fl | |
| Warranty Deed | $760,000 | None Available | |
| Warranty Deed | $579,900 | Stewart Title Guaranty Co | |
| Deed | $579,900 | -- | |
| Warranty Deed | $537,000 | Attorney | |
| Corporate Deed | $595,000 | First American Title Ins Co | |
| Warranty Deed | $85,000 | First American Title Ins Co | |
| Corporate Deed | $85,000 | First American Title Ins Co |
Mortgage History
| Date | Status | Loan Amount | Loan Type |
|---|---|---|---|
| Open | $845,000 | New Conventional | |
| Previous Owner | $200,000 | Credit Line Revolving | |
| Previous Owner | $439,700 | New Conventional | |
| Previous Owner | $463,900 | New Conventional | |
| Previous Owner | $375,900 | New Conventional | |
| Previous Owner | $391,300 | Credit Line Revolving | |
| Previous Owner | $250,000 | Credit Line Revolving | |
| Previous Owner | $400,000 | Fannie Mae Freddie Mac |
Property History
| Date | Event | Price | Change | Sq Ft Price |
|---|---|---|---|---|
| 03/21/2025 03/21/25 | Sold | $945,000 | 0.0% | $245 / Sq Ft |
| 01/19/2025 01/19/25 | Pending | -- | -- | -- |
| 01/03/2025 01/03/25 | For Sale | $945,000 | +24.3% | $245 / Sq Ft |
| 03/10/2021 03/10/21 | Sold | $760,000 | -4.9% | $201 / Sq Ft |
| 01/25/2021 01/25/21 | Pending | -- | -- | -- |
| 12/18/2020 12/18/20 | For Sale | $799,000 | +48.8% | $211 / Sq Ft |
| 05/10/2020 05/10/20 | Off Market | $537,000 | -- | -- |
| 07/08/2016 07/08/16 | Sold | $579,875 | -3.2% | $176 / Sq Ft |
| 05/31/2016 05/31/16 | Pending | -- | -- | -- |
| 05/08/2016 05/08/16 | For Sale | $598,750 | +11.5% | $181 / Sq Ft |
| 09/05/2014 09/05/14 | Sold | $537,000 | 0.0% | $163 / Sq Ft |
| 08/06/2014 08/06/14 | Pending | -- | -- | -- |
| 07/17/2014 07/17/14 | For Sale | $537,000 | -- | $163 / Sq Ft |
Tax History Compared to Growth
Tax History
| Year | Tax Paid | Tax Assessment Tax Assessment Total Assessment is a certain percentage of the fair market value that is determined by local assessors to be the total taxable value of land and additions on the property. | Land | Improvement |
|---|---|---|---|---|
| 2023 | $10,663 | $613,969 | $0 | $0 |
| 2022 | $9,943 | $596,086 | $50,000 | $546,086 |
| 2021 | $6,757 | $398,516 | $0 | $0 |
| 2020 | $6,447 | $393,014 | $40,000 | $353,014 |
| 2019 | $6,507 | $392,687 | $46,200 | $346,487 |
| 2018 | $6,897 | $379,499 | $46,200 | $333,299 |
| 2017 | $7,107 | $384,787 | $42,000 | $342,787 |
| 2016 | $5,698 | $344,159 | $0 | $0 |
| 2015 | $5,746 | $341,767 | $0 | $0 |
| 2014 | $4,873 | $320,334 | $0 | $0 |
Agents Affiliated with this Home
-

Seller's Agent in 2025
Tana Darley
PREMIER SOTHEBY'S INTERNATIONAL REALTY
(941) 724-0550
4 in this area
41 Total Sales
-

Buyer's Agent in 2025
Tomika Spires-Hanssen
KELLER WILLIAMS REALTY-ELITE P
(352) 586-6598
1 in this area
558 Total Sales
-

Seller's Agent in 2021
Carolyn Roberts
ROBERTS REAL ESTATE INC
(352) 351-0011
29 in this area
67 Total Sales
-

Buyer's Agent in 2021
Nancy Johnson
R N B REALTY
(352) 266-4823
6 in this area
20 Total Sales
-

Seller's Agent in 2014
Joan Pletcher
JOAN PLETCHER
(352) 547-6434
18 in this area
214 Total Sales
Map
Source: Stellar MLS
MLS Number: OM501020
APN: 2978-001-038
- 0 SE 24th St Unit 1119269
- 2542 SE 27th St
- 2830 SE 31st St
- 2704 SE 31st St
- 3301 SE 32nd Ave
- 2880 SE 34th St
- 3483 SE Maricamp Rd
- 2700 SE Maricamp Rd
- 2401 SE 26th St
- 3450 SE 26th Ct
- 2418 SE 23rd St
- 2418 SE 22nd Place
- 2309 SE 30th Place
- 2413 SE 23rd St
- 2940 SE 23rd Ave
- 2505 SE 18th Cir
- 2215 SE 24th Ave
- 3545 SE 24th Ave
- 2908 SE 22nd Ave
- 2503 SE 18th Cir
