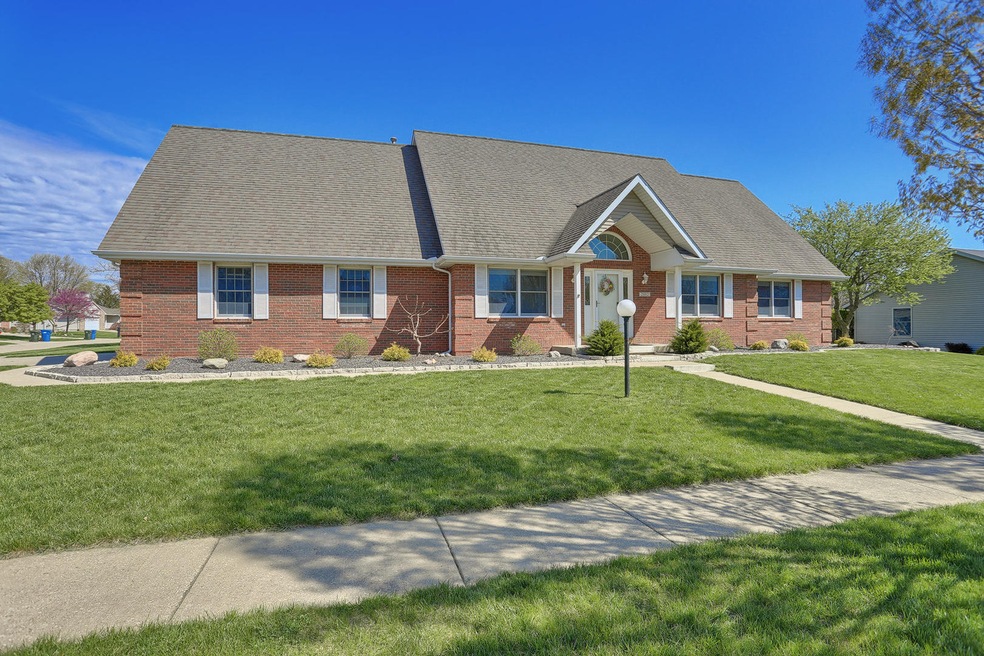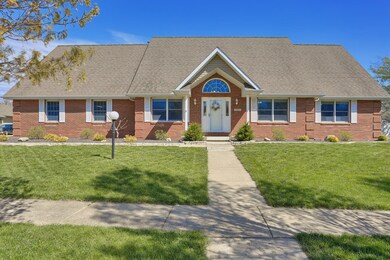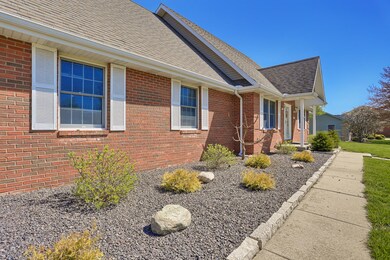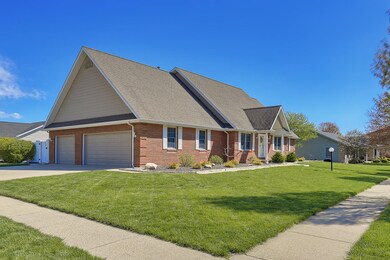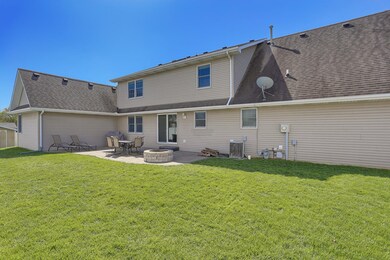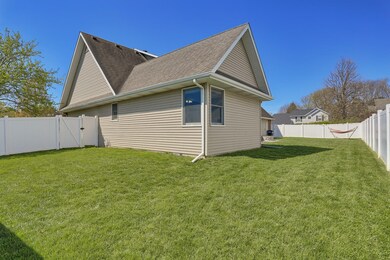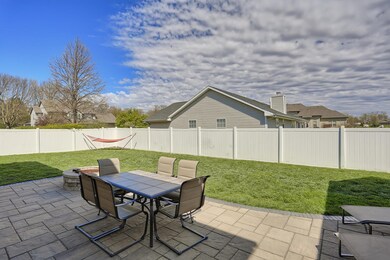
2802 Slayback St Urbana, IL 61802
East Urbana NeighborhoodEstimated Value: $323,000 - $398,841
Highlights
- Landscaped Professionally
- Fenced Yard
- Breakfast Bar
- Corner Lot
- Attached Garage
- Patio
About This Home
As of July 2020This beautiful four-bedroom brick home is situated on a corner lot and features many updates and is move-in ready! Generous floorplan offers a great balance for every day living and/or entertaining. The cozy fireplace in the living room will be great for those chilly fall/winter nights. The formal dining room would make a great office/den. The spacious eat-in kitchen boasts custom cabinets, granite countertops and is complete with stainless steel appliances. Retire to the private master suite with a walk-in closet and spa-like master bath with a brand new walk-in shower that has 3 showerheads. All bedrooms of generous sized with large closets. Each bathroom has been beautifully remodeled. Plenty of storage throughout. The backyard patio overlooking the fenced yard is a great space for gatherings or to just sit and relax. Home has been pre-inspected for your convenience. Call today!
Last Agent to Sell the Property
Taylor Realty Associates License #471001633 Listed on: 04/24/2020
Home Details
Home Type
- Single Family
Est. Annual Taxes
- $10,552
Year Built
- 1998
Lot Details
- Fenced Yard
- Landscaped Professionally
- Corner Lot
HOA Fees
- $17 per month
Parking
- Attached Garage
- Garage Is Owned
Home Design
- Brick Exterior Construction
- Asphalt Shingled Roof
Kitchen
- Breakfast Bar
- Oven or Range
- Microwave
- Dishwasher
Utilities
- Central Air
- Heating System Uses Gas
Additional Features
- Primary Bathroom is a Full Bathroom
- Crawl Space
- Patio
- Property is near a bus stop
Listing and Financial Details
- Homeowner Tax Exemptions
Ownership History
Purchase Details
Home Financials for this Owner
Home Financials are based on the most recent Mortgage that was taken out on this home.Purchase Details
Home Financials for this Owner
Home Financials are based on the most recent Mortgage that was taken out on this home.Purchase Details
Home Financials for this Owner
Home Financials are based on the most recent Mortgage that was taken out on this home.Similar Homes in Urbana, IL
Home Values in the Area
Average Home Value in this Area
Purchase History
| Date | Buyer | Sale Price | Title Company |
|---|---|---|---|
| Haider Iftikhar | $250,000 | Allied Capital Title | |
| Catterson Paul | $240,000 | None Available | |
| Fazili Azim M | $271,000 | None Available |
Mortgage History
| Date | Status | Borrower | Loan Amount |
|---|---|---|---|
| Open | Haider Iftikhar | $200,000 | |
| Previous Owner | Catterson Paul | $170,000 | |
| Previous Owner | Pratt Clarke Menah | $232,750 | |
| Previous Owner | Fazili Azim | $168,000 | |
| Previous Owner | Fazili Azim | $195,000 | |
| Previous Owner | Fazili Azim M | $216,000 |
Property History
| Date | Event | Price | Change | Sq Ft Price |
|---|---|---|---|---|
| 07/15/2020 07/15/20 | Sold | $250,000 | -3.8% | $85 / Sq Ft |
| 05/07/2020 05/07/20 | Pending | -- | -- | -- |
| 04/24/2020 04/24/20 | For Sale | $259,900 | +8.3% | $88 / Sq Ft |
| 08/10/2016 08/10/16 | Sold | $239,900 | -7.7% | $80 / Sq Ft |
| 07/09/2016 07/09/16 | Pending | -- | -- | -- |
| 12/04/2015 12/04/15 | For Sale | $259,900 | -- | $86 / Sq Ft |
Tax History Compared to Growth
Tax History
| Year | Tax Paid | Tax Assessment Tax Assessment Total Assessment is a certain percentage of the fair market value that is determined by local assessors to be the total taxable value of land and additions on the property. | Land | Improvement |
|---|---|---|---|---|
| 2024 | $10,552 | $114,930 | $19,300 | $95,630 |
| 2023 | $10,552 | $104,860 | $17,610 | $87,250 |
| 2022 | $9,838 | $96,560 | $16,220 | $80,340 |
| 2021 | $9,103 | $89,990 | $15,120 | $74,870 |
| 2020 | $8,789 | $87,370 | $14,680 | $72,690 |
| 2019 | $8,539 | $87,370 | $14,680 | $72,690 |
| 2018 | $8,505 | $87,980 | $14,780 | $73,200 |
| 2017 | $8,769 | $87,980 | $14,780 | $73,200 |
| 2016 | $8,380 | $84,590 | $14,210 | $70,380 |
| 2015 | $8,446 | $84,590 | $14,210 | $70,380 |
| 2014 | $8,331 | $84,590 | $14,210 | $70,380 |
| 2013 | $8,222 | $84,590 | $14,210 | $70,380 |
Agents Affiliated with this Home
-
Nick Taylor

Seller's Agent in 2020
Nick Taylor
Taylor Realty Associates
(217) 586-2578
27 in this area
818 Total Sales
-
Craig Buchanan

Seller Co-Listing Agent in 2020
Craig Buchanan
RE/MAX
(217) 369-8969
5 in this area
178 Total Sales
-
Reggie Taylor

Buyer's Agent in 2020
Reggie Taylor
Coldwell Banker R.E. Group
(217) 419-0141
5 in this area
279 Total Sales
-
Matt Difanis

Seller's Agent in 2016
Matt Difanis
RE/MAX
(217) 352-5700
9 in this area
377 Total Sales
-
Sharon Harkness

Buyer's Agent in 2016
Sharon Harkness
KELLER WILLIAMS-TREC
(217) 621-6308
4 Total Sales
Map
Source: Midwest Real Estate Data (MRED)
MLS Number: MRD10697422
APN: 91-21-10-404-002
- 2803 Clarion Rd
- 405 N Abbey Rd
- 2816 Clarion Rd
- 2817 Haydon Dr
- 2804 Haydon Dr
- 2808 Haydon Dr
- 408 Beringer Cir
- 2903 Haydon Dr
- 2822 Haydon Dr
- 2815 Haydon Dr
- 2812 Haydon Dr
- 2805 Haydon Dr
- 2802 Haydon Dr
- 307 Dodson Dr W
- 3024 E Beringer Cir
- 3017 E Beringer Cir
- 3018 E Beringer Cir
- 3004 E Beringer Cir
- 3006 E Beringer Cir
- 3014 E Beringer Cir
- 2802 Slayback St
- 504 N Abbey Rd
- 2804 Slayback St
- 414 N Abbey Rd
- 2806 Slayback St
- 501 N Abbey Rd
- 503 N Abbey Rd
- 2801 Clarion Rd
- 2705 Slayback St
- 2803 Slayback St
- 412 N Abbey Rd
- 505 N Abbey Rd
- 2808 Slayback St
- 2807 Clarion Rd
- 507 N Abbey Rd
- 2810 Clarion Rd
- 410 N Abbey Rd
- 2807 Slayback St
- 2809 Clarion Rd
- 408 Dodson Dr E
