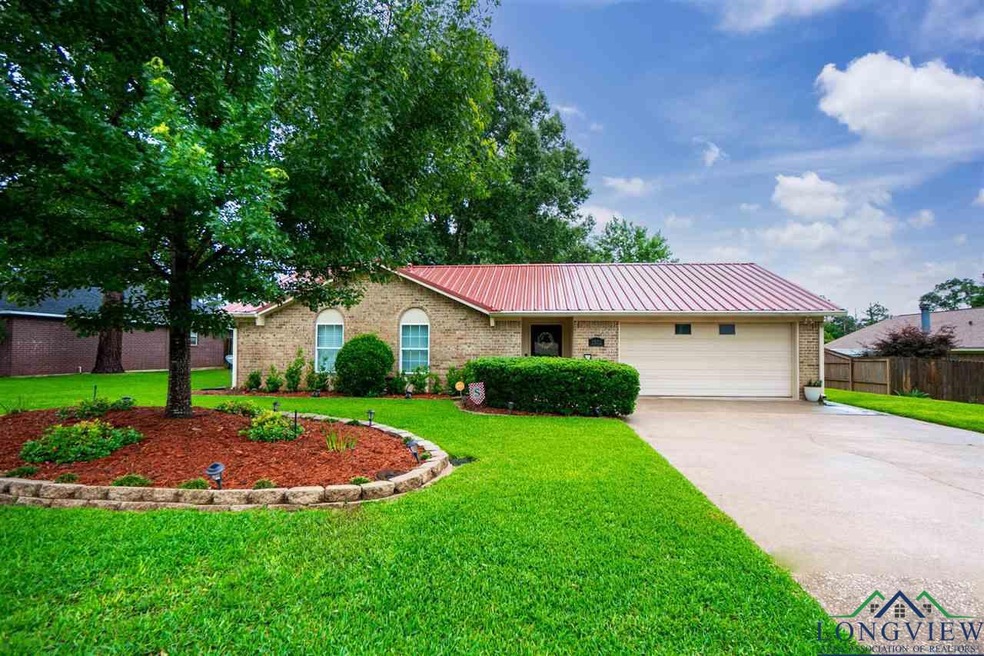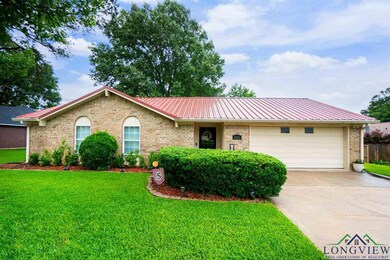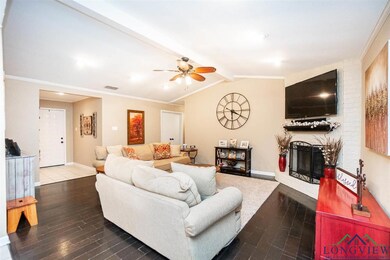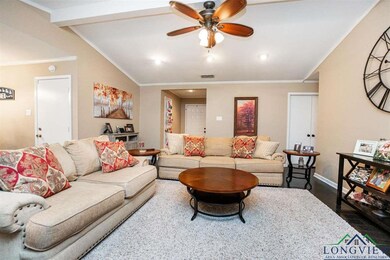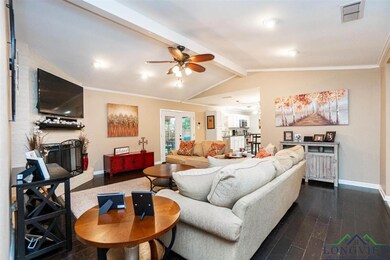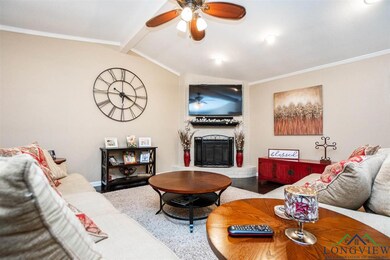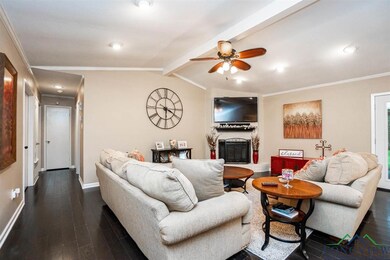
2802 Sweetgum Ln Kilgore, TX 75662
Highlights
- Outdoor Pool
- Traditional Architecture
- High Ceiling
- Living Room with Fireplace
- Wood Flooring
- Granite Countertops
About This Home
As of December 2024*NEW LISTING in Kilgore ISD* This adorable, immaculate home is located close to Chandler Elementary, Kilgore Primary and Kilgore Middle Schools. This home has been updated to include stainless steel appliance (that stay with the home), granite countertops and hardwood flooring throughout the home. At just under 1300 square feet, this home would be perfect for someone looking for minimal maintenance with no updates needed. The back yard is an absolute DREAM...the covered patio was added within the last few years and makes for a phenomenal retreat or ideal for entertaining. The current owner is quite a "green thumb" and it is apparent through with the pristine lawn. This home is complete with a storage building and playset in the back. What are you waiting for? By the time you think too long about this one, it will be gone! *Multiple offer situation possible, owner is allowing showings 5/26/2021-5/28/2021 and offer submission deadline is 5/28/2021 at 5 pm* Call today to schedule your appointment to view this wonderful home!
Last Agent to Sell the Property
East Texas Preferred Properties, LLC - Kilgore License #0629910 Listed on: 05/26/2021
Home Details
Home Type
- Single Family
Est. Annual Taxes
- $5,226
Year Built
- Built in 1982
Lot Details
- Lot Dimensions are 90 x 90
- Wood Fence
- Landscaped
- Level Lot
- Sprinkler System
Parking
- 2 Car Attached Garage
Home Design
- Traditional Architecture
- Brick Exterior Construction
- Slab Foundation
- Aluminum Roof
Interior Spaces
- 1,261 Sq Ft Home
- 1-Story Property
- High Ceiling
- Ceiling Fan
- Wood Burning Fireplace
- Shades
- Living Room with Fireplace
- Combination Kitchen and Dining Room
- Wood Flooring
- Front Basement Entry
Kitchen
- Microwave
- Dishwasher
- Granite Countertops
Bedrooms and Bathrooms
- 3 Bedrooms
- 2 Full Bathrooms
- Bathtub with Shower
- Bathtub Includes Tile Surround
Outdoor Features
- Outdoor Pool
- Outdoor Storage
Utilities
- Central Heating and Cooling System
- Gas Water Heater
- High Speed Internet
- Cable TV Available
Community Details
- No Home Owners Association
Listing and Financial Details
- Assessor Parcel Number 34226
Ownership History
Purchase Details
Home Financials for this Owner
Home Financials are based on the most recent Mortgage that was taken out on this home.Purchase Details
Home Financials for this Owner
Home Financials are based on the most recent Mortgage that was taken out on this home.Purchase Details
Purchase Details
Home Financials for this Owner
Home Financials are based on the most recent Mortgage that was taken out on this home.Purchase Details
Home Financials for this Owner
Home Financials are based on the most recent Mortgage that was taken out on this home.Purchase Details
Similar Homes in Kilgore, TX
Home Values in the Area
Average Home Value in this Area
Purchase History
| Date | Type | Sale Price | Title Company |
|---|---|---|---|
| Special Warranty Deed | -- | None Listed On Document | |
| Deed | -- | None Listed On Document | |
| Special Warranty Deed | -- | None Listed On Document | |
| Warranty Deed | -- | None Listed On Document | |
| Warranty Deed | -- | Stewart Title | |
| Warranty Deed | -- | None Listed On Document | |
| Vendors Lien | -- | None Available | |
| Warranty Deed | -- | None Available |
Mortgage History
| Date | Status | Loan Amount | Loan Type |
|---|---|---|---|
| Previous Owner | $194,000 | New Conventional | |
| Previous Owner | $126,551 | New Conventional | |
| Previous Owner | $126,262 | New Conventional |
Property History
| Date | Event | Price | Change | Sq Ft Price |
|---|---|---|---|---|
| 12/30/2024 12/30/24 | Sold | -- | -- | -- |
| 12/04/2024 12/04/24 | For Sale | $235,000 | +19.0% | $207 / Sq Ft |
| 07/17/2023 07/17/23 | Sold | -- | -- | -- |
| 05/11/2023 05/11/23 | For Sale | $197,500 | +23.5% | $157 / Sq Ft |
| 06/29/2021 06/29/21 | Sold | -- | -- | -- |
| 05/28/2021 05/28/21 | Pending | -- | -- | -- |
| 05/26/2021 05/26/21 | For Sale | $159,900 | -- | $127 / Sq Ft |
Tax History Compared to Growth
Tax History
| Year | Tax Paid | Tax Assessment Tax Assessment Total Assessment is a certain percentage of the fair market value that is determined by local assessors to be the total taxable value of land and additions on the property. | Land | Improvement |
|---|---|---|---|---|
| 2024 | $5,226 | $209,260 | $30,000 | $179,260 |
| 2023 | $4,366 | $177,500 | $30,000 | $147,500 |
| 2022 | $3,782 | $139,020 | $20,000 | $119,020 |
| 2021 | $2,920 | $114,990 | $20,000 | $94,990 |
| 2020 | $2,861 | $114,940 | $20,000 | $94,940 |
| 2019 | $2,933 | $112,590 | $20,000 | $92,590 |
| 2018 | $3,001 | $112,590 | $20,000 | $92,590 |
| 2017 | $2,898 | $112,590 | $20,000 | $92,590 |
| 2016 | $2,898 | $112,590 | $20,000 | $92,590 |
| 2015 | -- | $112,590 | $20,000 | $92,590 |
| 2014 | -- | $103,310 | $20,000 | $83,310 |
Agents Affiliated with this Home
-
Kasha Swanigan
K
Seller's Agent in 2024
Kasha Swanigan
Jason Mitchell Real Estate Texas, LLC
(214) 334-2396
19 Total Sales
-
Merrandie Saenz
M
Buyer's Agent in 2024
Merrandie Saenz
Our Texas Real Estate Group
(903) 422-4326
22 Total Sales
-
Dona Willett

Seller's Agent in 2023
Dona Willett
Summers Cook & Company
(903) 452-3198
199 Total Sales
-
HORTENCIA MARTINEZ

Buyer's Agent in 2023
HORTENCIA MARTINEZ
Texas Real Estate Executives, The Daniels Group - Gilmer
(903) 261-1480
73 Total Sales
-
Jessica Holmes

Seller's Agent in 2021
Jessica Holmes
East Texas Preferred Properties, LLC - Kilgore
(903) 987-0685
111 Total Sales
Map
Source: Longview Area Association of REALTORS®
MLS Number: 20212683
APN: 34226
- 1610 Amanda Ln
- 1205 Penny Ln
- 1203 Penny Ln
- 2605 Redbud St
- 3302 Forrest St
- 416 County Road 186 ( Baughman )
- 1003 Leach St
- TBD U S 259
- 2310 Clay St
- 908 Camp St
- 2215 Redbud St
- 920 Emmons St
- 903 Camp St
- 1115 Roy St
- 3584 Cr 195d
- 625 Emmons St
- 2414 S Martin St
- 3411 Larkspur Ln
- 402 Beckley St
- 902 Harris St
