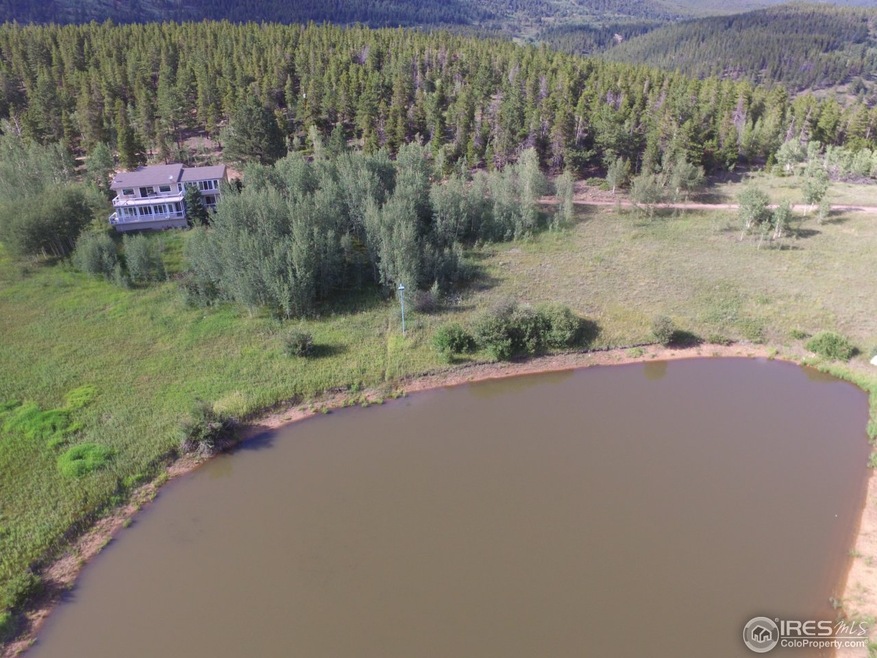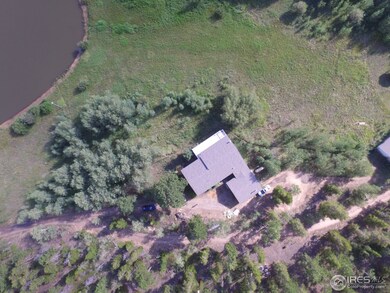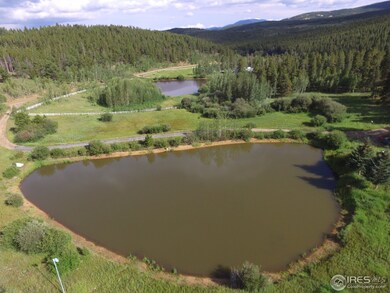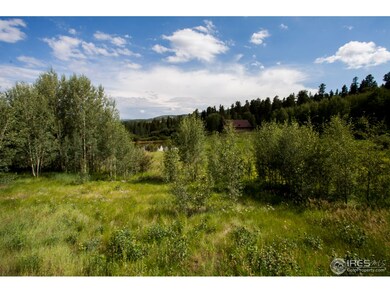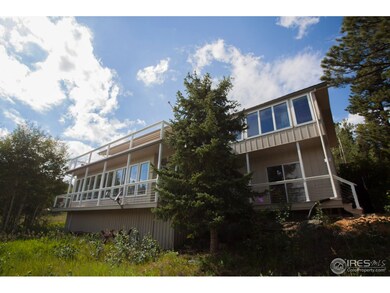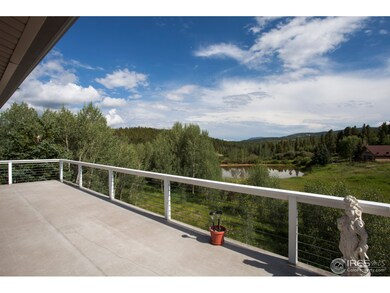
$575,000
- 3 Beds
- 2 Baths
- 1,265 Sq Ft
- 60 Lake Front Dr
- Black Hawk, CO
Discover the charm of this delightful cabin, perfectly situated just minutes from schools, the Rec Center, Downtown Black Hawk, Central City, entertainment and dining, plus hiking in national forest lands. Nestled on a gently sloped .78-acre lot adorned with aspen trees, mountain views, and an abundance of wildflowers, this home offers a serene and picturesque setting! Featuring 3 bedrooms, 2
Toni Cordillo Coldwell Banker Realty 54
