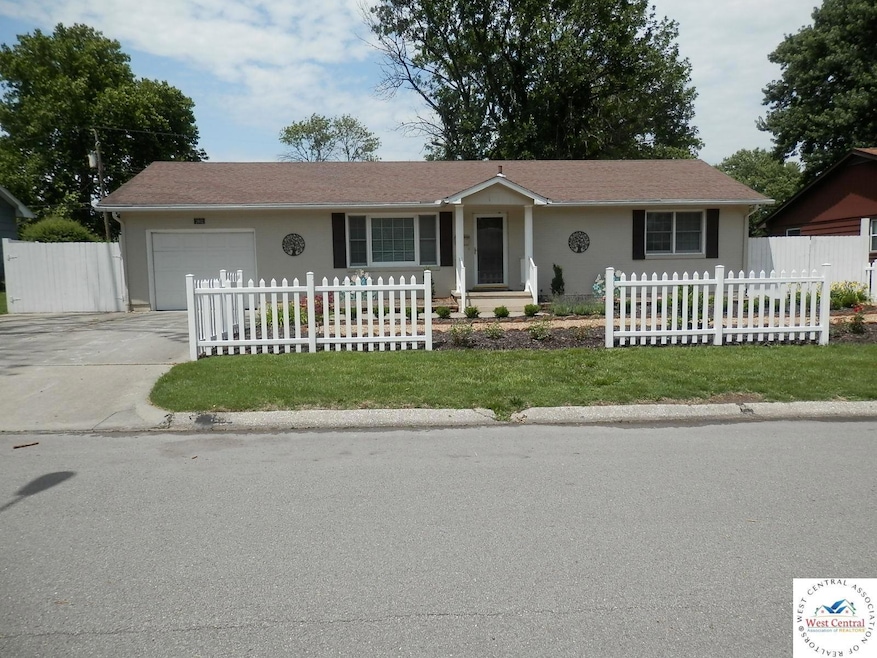
2802 W 11th St Sedalia, MO 65301
Highlights
- Ranch Style House
- Lower Floor Utility Room
- 1 Car Attached Garage
- No HOA
- Thermal Windows
- Forced Air Cooling System
About This Home
As of August 20252-bedroom, 2 bathroom ranch style home located at 2802 W. 11th St in the Thompson Hills subdivision. All the appliances stay in this large kitchen with oak cabinets! The basement is mostly finished, where you could easily have 2 more bedrooms. The driveway is oversized, as is the single car garage. The backyard has a wooden privacy fence, concrete pads on each end of the home, and 2 sheds, with the shed on the west side already having electricity! The a/c was replaced in 2024. The interior does need some paint and some TLC, but it is well worth the price!
Last Agent to Sell the Property
Preferred Properties License #2005007276 Listed on: 07/18/2025
Home Details
Home Type
- Single Family
Est. Annual Taxes
- $1,204
Year Built
- Built in 1960
Lot Details
- Lot Dimensions are 80 x 113
- Privacy Fence
- Wood Fence
- Back Yard Fenced
Home Design
- Ranch Style House
- Brick Exterior Construction
- Composition Roof
- Wood Siding
Interior Spaces
- 1,344 Sq Ft Home
- Ceiling Fan
- Thermal Windows
- Living Room
- Lower Floor Utility Room
- Fire and Smoke Detector
Kitchen
- Electric Oven or Range
- Microwave
- Dishwasher
Flooring
- Carpet
- Tile
Bedrooms and Bathrooms
- 2 Bedrooms
- 2 Full Bathrooms
Laundry
- Laundry on lower level
- 220 Volts In Laundry
Partially Finished Basement
- Basement Fills Entire Space Under The House
- Sump Pump
- 1 Bathroom in Basement
Parking
- 1 Car Attached Garage
- Garage Door Opener
Eco-Friendly Details
- Energy-Efficient Thermostat
Outdoor Features
- Patio
- Storage Shed
- Private Mailbox
Utilities
- Forced Air Cooling System
- Heating System Uses Natural Gas
- Gas Water Heater
- Cable TV Available
Community Details
- No Home Owners Association
- Thompson Hills Subdivision
Similar Homes in Sedalia, MO
Home Values in the Area
Average Home Value in this Area
Property History
| Date | Event | Price | Change | Sq Ft Price |
|---|---|---|---|---|
| 08/20/2025 08/20/25 | Sold | -- | -- | -- |
| 07/18/2025 07/18/25 | For Sale | $149,900 | -- | $112 / Sq Ft |
Tax History Compared to Growth
Tax History
| Year | Tax Paid | Tax Assessment Tax Assessment Total Assessment is a certain percentage of the fair market value that is determined by local assessors to be the total taxable value of land and additions on the property. | Land | Improvement |
|---|---|---|---|---|
| 2024 | $1,204 | $19,460 | $3,460 | $16,000 |
| 2023 | $1,204 | $19,460 | $3,460 | $16,000 |
| 2022 | $1,177 | $19,150 | $3,150 | $16,000 |
| 2021 | $1,166 | $19,150 | $3,150 | $16,000 |
| 2020 | $1,163 | $19,110 | $3,150 | $15,960 |
| 2019 | $1,155 | $16,580 | $2,740 | $13,840 |
| 2017 | $1,006 | $16,580 | $2,740 | $13,840 |
| 2016 | $995 | $16,580 | $2,740 | $13,840 |
| 2015 | $998 | $16,580 | $2,740 | $13,840 |
| 2014 | $1,009 | $17,010 | $2,050 | $14,960 |
| 2013 | -- | $17,010 | $2,050 | $14,960 |
Agents Affiliated with this Home
-
Jim Myers

Seller's Agent in 2025
Jim Myers
Preferred Properties
(660) 287-3402
47 Total Sales
-
Donna Coulter

Buyer's Agent in 2025
Donna Coulter
Preferred Properties
(660) 287-4297
52 Total Sales
Map
Source: West Central Association of REALTORS® (MO)
MLS Number: 100838
APN: 153005307018000
- 904 Leone Ave
- 909 Ruth Ann Dr
- 1002 Sylvia Dr
- 1003 Thompson Blvd
- 807 Ruth Ann Dr
- 2505 Albert Lee Ave
- 2503 Albert Lee Ave
- 1500 S Marshall Ave
- 1105 Herold Ave
- 1915 W 5th St
- 2410 N Woodlawn Dr
- 2400 N Woodlawn Dr
- 30044 Hwy U
- 2424 1st Street Terrace
- 160 West Ave
- 1625 W 16th St
- 1605 W 11th St
- 1634 W 5th St
- 600 S Beacon Ave
- 906 S Barrett Ave






