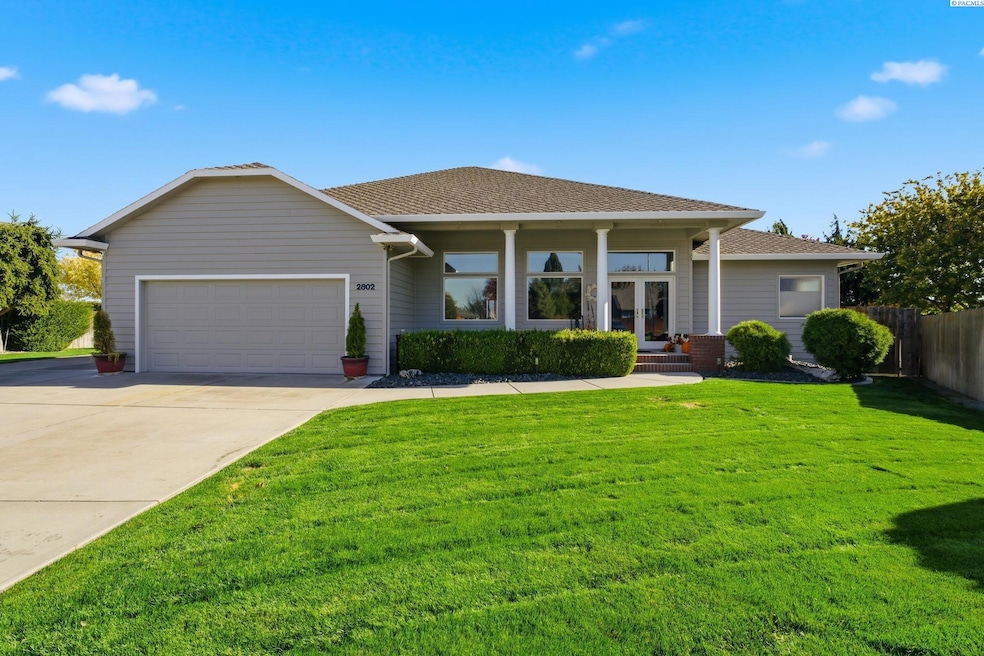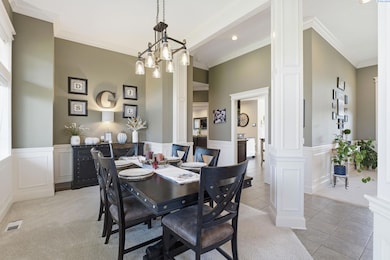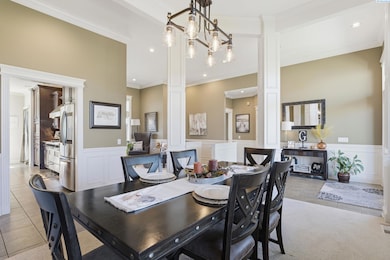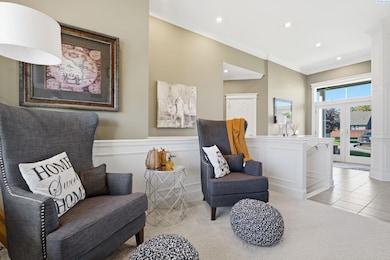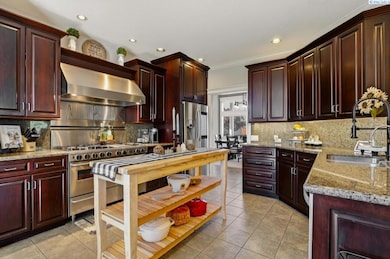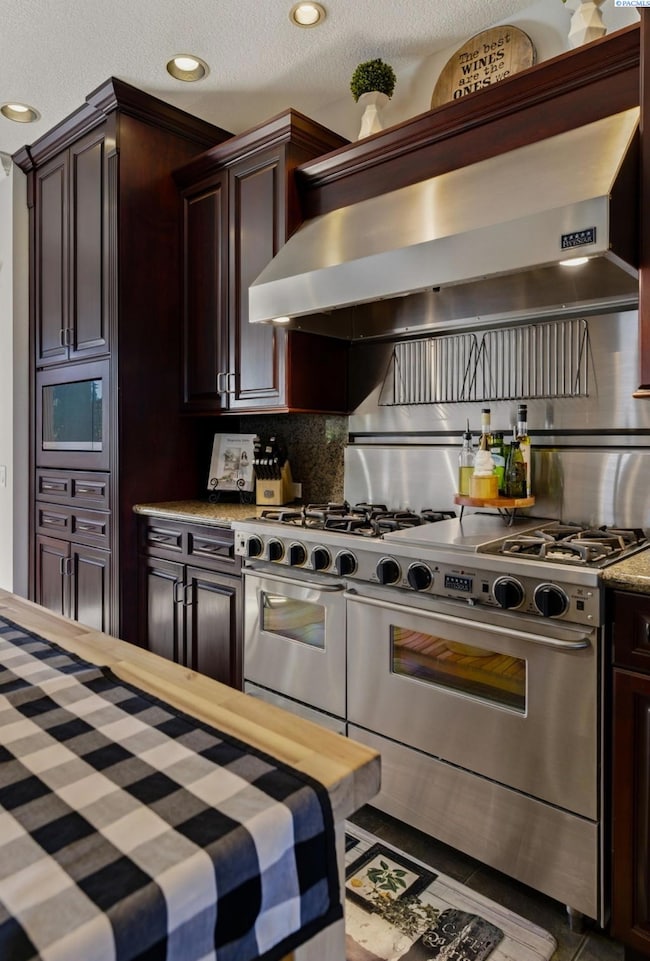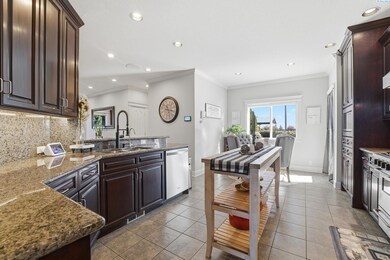2802 W 38th Ct Kennewick, WA 99337
Canyon Lakes NeighborhoodEstimated payment $4,044/month
Highlights
- Home Theater
- Primary Bedroom Suite
- Vaulted Ceiling
- RV Access or Parking
- Family Room with Fireplace
- Bonus Room
About This Home
Live the Canyon Lakes Lifestyle!! Experience refined living in this 4-bedroom, 3-bathroom, 3,650 sqft home nestled in the heart of Canyon Lakes. From the moment you step inside, you’ll feel the difference! Gourmet kitchen with a Five-Star 6 burner gas range and stainless-steel appliances, thoughtfully planned spaces, and elegant designer finishes set the tone for luxury living. The main level primary suite is a true retreat offering dual walk-in closets and a spa-inspired bath with soaking tub designed for ultimate relaxation! Throughout the home, you’ll find detailed trim, elegant wainscoting, and sophisticated millwork that elevate every space. Even the cheery laundry room brings a little sunshine to those not-so-cheery chores! Downstairs, versatility shines with a bar or second kitchen, ideal for multigenerational living or hosting guests, plus a theater room perfect for cozy movie nights. Outdoors, relax in your meticulously maintained private backyard, perfectly situated on a quiet cul-de-sac! With a 3-car garage, RV parking, and extra storage, this home has it all—comfort, elegance, and practicality. One-year home warranty included.
Home Details
Home Type
- Single Family
Est. Annual Taxes
- $4,571
Year Built
- Built in 2001
Lot Details
- 0.25 Acre Lot
- Cul-De-Sac
- Fenced
Home Design
- Concrete Foundation
- Composition Shingle Roof
Interior Spaces
- 3,650 Sq Ft Home
- 1-Story Property
- Wet Bar
- Wired For Sound
- Vaulted Ceiling
- Gas Fireplace
- Double Pane Windows
- Vinyl Clad Windows
- Family Room with Fireplace
- Formal Dining Room
- Open Floorplan
- Home Theater
- Bonus Room
- Storage
- Laundry Room
- Utility Room
Kitchen
- Oven
- Microwave
- Dishwasher
- Granite Countertops
- Utility Sink
- Disposal
Bedrooms and Bathrooms
- 4 Bedrooms
- Primary Bedroom Suite
- Walk-In Closet
- Soaking Tub
Finished Basement
- Basement Fills Entire Space Under The House
- Basement Window Egress
Parking
- 3 Car Attached Garage
- Workshop in Garage
- Off-Street Parking
- RV Access or Parking
Outdoor Features
- Covered Patio or Porch
- Exterior Lighting
Utilities
- Central Air
- Heating System Uses Gas
- Gas Available
Map
Home Values in the Area
Average Home Value in this Area
Tax History
| Year | Tax Paid | Tax Assessment Tax Assessment Total Assessment is a certain percentage of the fair market value that is determined by local assessors to be the total taxable value of land and additions on the property. | Land | Improvement |
|---|---|---|---|---|
| 2024 | $4,571 | $574,200 | $120,000 | $454,200 |
| 2023 | $4,571 | $574,200 | $120,000 | $454,200 |
| 2022 | $4,052 | $453,650 | $50,000 | $403,650 |
| 2021 | $3,674 | $415,810 | $50,000 | $365,810 |
| 2020 | $3,708 | $365,350 | $50,000 | $315,350 |
| 2019 | $3,368 | $352,740 | $50,000 | $302,740 |
| 2018 | $3,798 | $327,510 | $50,000 | $277,510 |
| 2017 | $3,597 | $302,280 | $50,000 | $252,280 |
| 2016 | $3,657 | $311,370 | $48,000 | $263,370 |
| 2015 | $3,684 | $311,370 | $48,000 | $263,370 |
| 2014 | -- | $311,370 | $48,000 | $263,370 |
| 2013 | -- | $311,370 | $48,000 | $263,370 |
Property History
| Date | Event | Price | List to Sale | Price per Sq Ft | Prior Sale |
|---|---|---|---|---|---|
| 10/31/2025 10/31/25 | For Sale | $695,000 | +81.2% | $190 / Sq Ft | |
| 02/17/2017 02/17/17 | Sold | $383,500 | -4.1% | $105 / Sq Ft | View Prior Sale |
| 01/18/2017 01/18/17 | Pending | -- | -- | -- | |
| 10/07/2016 10/07/16 | For Sale | $399,900 | +15.9% | $110 / Sq Ft | |
| 07/17/2012 07/17/12 | Sold | $345,000 | -1.4% | $95 / Sq Ft | View Prior Sale |
| 06/11/2012 06/11/12 | Pending | -- | -- | -- | |
| 05/08/2012 05/08/12 | For Sale | $350,000 | -- | $96 / Sq Ft |
Purchase History
| Date | Type | Sale Price | Title Company |
|---|---|---|---|
| Warranty Deed | $383,500 | Stewart Title Company | |
| Warranty Deed | $345,000 | Chicago Title |
Mortgage History
| Date | Status | Loan Amount | Loan Type |
|---|---|---|---|
| Open | $364,325 | New Conventional | |
| Previous Owner | $276,000 | New Conventional |
Source: Pacific Regional MLS
MLS Number: 288586
APN: 115894090001006
- 4108 S Green St
- 2918 W 43rd Ct
- 3467 S Dennis St
- 3516 S Fisher Ct
- 3504 S Fisher Ct
- 3435 S Dennis St
- 2629 W 44th Place
- 3416 S Irby St
- 3703 S Keller St
- 3515 S Keller St
- 3906 S Morain Loop
- 3101 W 34th Ave
- 3410 S Johnson St
- 3405 S Johnson St
- 3603 S Ledbetter St
- 4221 S Yelm Place
- 3003 W 47th Ave
- 4007 S Waverly St
- 3411 S Morain St
- 2102 W 37th Ave
- 3509 S Johnson St
- 4112 W 24th Ave
- 5207 W Hildebrand Blvd
- 3001 S Dawes St
- 5501 W Hildebrand Blvd
- 5651 W 36th Place
- 803 S Olympia St
- 589 S Quillan Place
- 1114 W 10th Ave
- 3030 W 4th Ave
- 9 N Waverly Place
- 30 N Sheppard Place
- 803 S Washington St
- 1041 S Cedar Place
- 7260 W 25th Ave
- 7175 W 35th Ave
- 3131 W Hood Ave
- 318 N Arthur St
- 445 N Volland St
- 316 E 5th Ave
