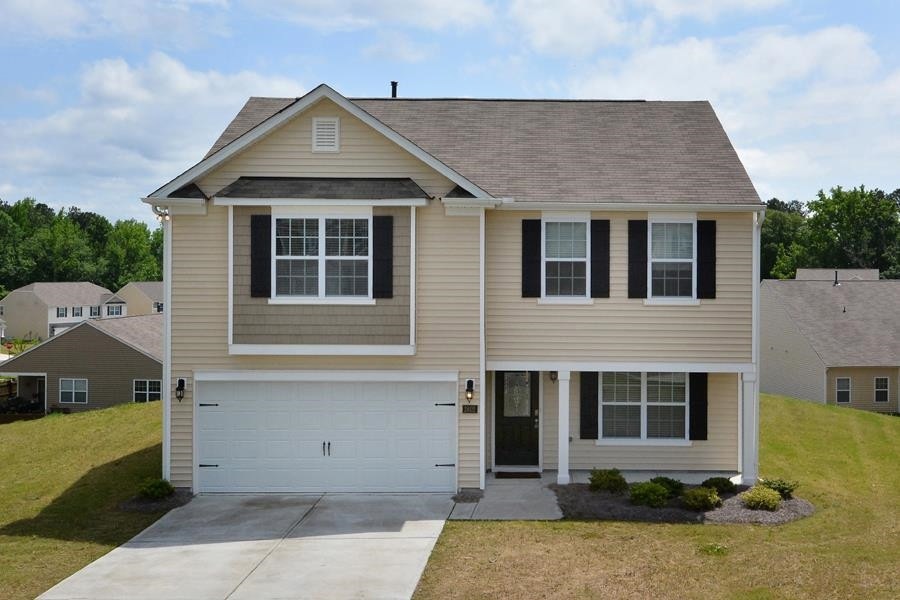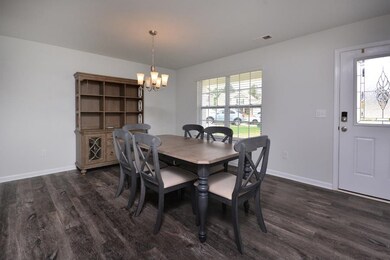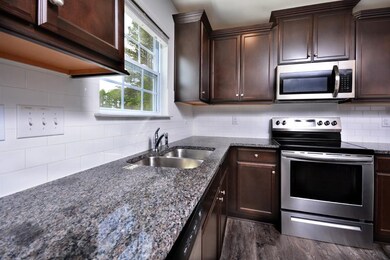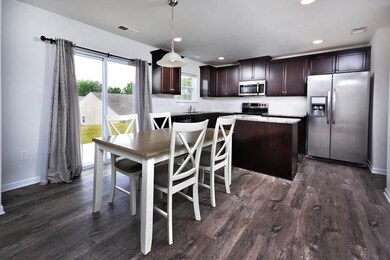
2802 W Brookwood Ct Creedmoor, NC 27522
Highlights
- Contemporary Architecture
- Cul-De-Sac
- Eat-In Kitchen
- Breakfast Room
- Porch
- Bathtub with Shower
About This Home
As of July 2022Welcome Home. This beautiful like new 2+ year home is located in a quiet neighborhood on a cul-de-sac. DR Horton Pinehurst plan with 4 bedrooms, 2 1/2 baths, granite countertops, SS appliances w/ refrigerator, washer and dryer. 2 car garage with plenty of driveway parking. Short drive to shopping and restaurants. New living room and dining room furniture can stay with home.
Last Agent to Sell the Property
Keller Williams Elite Realty License #283692 Listed on: 05/27/2022

Home Details
Home Type
- Single Family
Est. Annual Taxes
- $3,954
Year Built
- Built in 2019
Lot Details
- 0.27 Acre Lot
- Lot Dimensions are 49 x 101 x 45 x 109 x 135
- Cul-De-Sac
HOA Fees
- $39 Monthly HOA Fees
Parking
- 2 Car Garage
- Garage Door Opener
- Private Driveway
Home Design
- Contemporary Architecture
- Slab Foundation
- Vinyl Siding
Interior Spaces
- 2,255 Sq Ft Home
- 2-Story Property
- Living Room
- Breakfast Room
- Dining Room
- Utility Room
Kitchen
- Eat-In Kitchen
- Electric Range
- Microwave
- Dishwasher
Flooring
- Carpet
- Vinyl
Bedrooms and Bathrooms
- 4 Bedrooms
- Bathtub with Shower
Laundry
- Laundry on upper level
- Dryer
- Washer
Outdoor Features
- Porch
Schools
- Mount Energy Elementary School
- Hawley Middle School
- S Granville High School
Utilities
- Forced Air Zoned Heating and Cooling System
- Heating System Uses Natural Gas
- Electric Water Heater
Community Details
- American Dream Properties Association
- Amberleaf Subdivision
Ownership History
Purchase Details
Home Financials for this Owner
Home Financials are based on the most recent Mortgage that was taken out on this home.Purchase Details
Home Financials for this Owner
Home Financials are based on the most recent Mortgage that was taken out on this home.Similar Homes in Creedmoor, NC
Home Values in the Area
Average Home Value in this Area
Purchase History
| Date | Type | Sale Price | Title Company |
|---|---|---|---|
| Warranty Deed | $360,000 | New Title Company Name | |
| Special Warranty Deed | $255,500 | None Available |
Mortgage History
| Date | Status | Loan Amount | Loan Type |
|---|---|---|---|
| Open | $256,000 | New Conventional | |
| Previous Owner | $251,483 | FHA | |
| Previous Owner | $250,625 | FHA |
Property History
| Date | Event | Price | Change | Sq Ft Price |
|---|---|---|---|---|
| 07/09/2025 07/09/25 | For Sale | $395,000 | +9.7% | $175 / Sq Ft |
| 12/14/2023 12/14/23 | Off Market | $360,000 | -- | -- |
| 07/18/2022 07/18/22 | Sold | $360,000 | -1.4% | $160 / Sq Ft |
| 06/10/2022 06/10/22 | Pending | -- | -- | -- |
| 06/10/2022 06/10/22 | Price Changed | $365,000 | -3.9% | $162 / Sq Ft |
| 06/02/2022 06/02/22 | Price Changed | $380,000 | -2.6% | $169 / Sq Ft |
| 05/27/2022 05/27/22 | For Sale | $390,000 | -- | $173 / Sq Ft |
Tax History Compared to Growth
Tax History
| Year | Tax Paid | Tax Assessment Tax Assessment Total Assessment is a certain percentage of the fair market value that is determined by local assessors to be the total taxable value of land and additions on the property. | Land | Improvement |
|---|---|---|---|---|
| 2024 | $4,807 | $403,266 | $40,000 | $363,266 |
| 2023 | $4,408 | $262,994 | $30,000 | $232,994 |
| 2022 | $3,959 | $262,994 | $30,000 | $232,994 |
| 2021 | $3,954 | $262,994 | $30,000 | $232,994 |
| 2020 | $379 | $262,994 | $30,000 | $232,994 |
| 2019 | $0 | $30,000 | $30,000 | $0 |
Agents Affiliated with this Home
-
Madonna Moore

Seller's Agent in 2025
Madonna Moore
Costello Real Estate & Investm
(910) 229-6408
12 Total Sales
-
Amy West

Seller's Agent in 2022
Amy West
Keller Williams Elite Realty
(919) 699-5531
89 Total Sales
-
Claudette Anderson

Buyer's Agent in 2022
Claudette Anderson
eRealty and Associates, Inc
(919) 676-9731
12 Total Sales
Map
Source: Doorify MLS
MLS Number: 2451853
APN: 180603434759
- 2730 Spring Valley Dr
- 2575 Primrose Ln
- 2571 Primrose Ln
- 2662 Walas Ct
- 2063 Knight St
- 2661 Bowden Dr
- 2763 Garland Ct
- 2651 Bowden Dr
- 2542 N Carolina 56
- 2639 Bowden Dr
- 2776 Jordan Ct
- 1984 Sadler Ave
- 2747 Michelle Ct
- 2003 Zbonack Ct
- 1969 Bowles Ave
- 1990 Ferbow St
- 2750 Michelle Ct
- 0 Bennett Rd
- 21.04 Bennett Rd
- Tract 2 Bennett Rd






