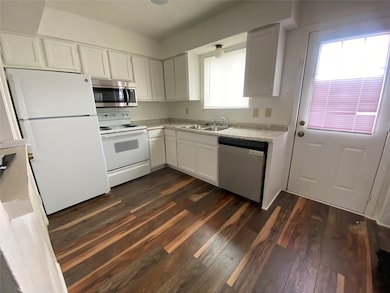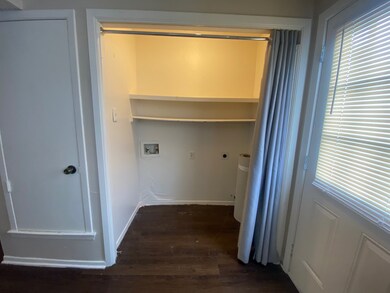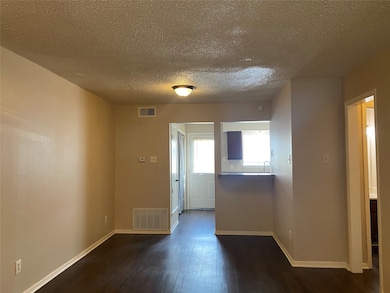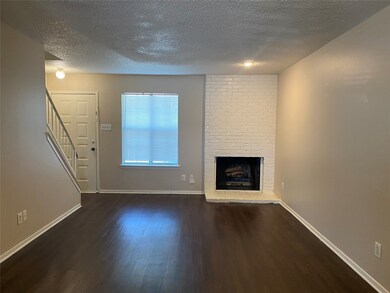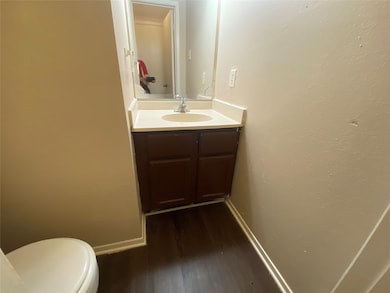2802 Wimbledon Ct Unit B Garland, TX 75041
English NeighborhoodHighlights
- Open Floorplan
- Luxury Vinyl Plank Tile Flooring
- Ceiling Fan
- Traditional Architecture
- Central Heating and Cooling System
- Dogs and Cats Allowed
About This Home
Gorgeous two bed, one and half bath, two story townhome with upgraded energy efficient windows Both bedrooms have ceiling fans and are upstairs, joined by a Jack and Jill bath with dual sinks, and have ample closet space. No carpet on the first floor. Living room has a stone, wood burning fireplace. Eating area also has a breakfast bar. Kitchen has electric range, fridge, and dishwasher. A built in Microwave has been installed above the stove. Utility closet is in the kitchen. There is a half bath downstairs. Has washer and dryer connections There are two parking spaces. Convenient to shopping, restaurants and major roads. Move in ready. Requires TAR application. App fee is $47 per adult. Small dog permitted less than 25 lbs.
Listing Agent
Texas Homes Sales and Rentals Brokerage Phone: 469-569-0570 License #0528555
Property Details
Home Type
- Multi-Family
Year Built
- Built in 1984
Lot Details
- 8,712 Sq Ft Lot
Home Design
- Quadruplex
- Traditional Architecture
- Brick Exterior Construction
- Slab Foundation
Interior Spaces
- 1,040 Sq Ft Home
- 2-Story Property
- Open Floorplan
- Ceiling Fan
- Wood Burning Fireplace
- Stone Fireplace
- Fire and Smoke Detector
Kitchen
- Electric Range
- Microwave
- Dishwasher
Flooring
- Carpet
- Luxury Vinyl Plank Tile
Bedrooms and Bathrooms
- 2 Bedrooms
Parking
- On-Site Parking
- Open Parking
- Parking Lot
- Off-Street Parking
Schools
- Choice Of Elementary School
- Choice Of High School
Utilities
- Central Heating and Cooling System
- High Speed Internet
- Cable TV Available
Listing and Financial Details
- Residential Lease
- Tenant pays for all utilities, cable TV
- Legal Lot and Block 8 / 1
- Assessor Parcel Number 26173610010080000
Community Details
Overview
- 2-Story Building
- English Estates 6 Wimbledon Garden Subdivision
Pet Policy
- Limit on the number of pets
- Pet Size Limit
- Dogs and Cats Allowed
- Breed Restrictions
Map
Source: North Texas Real Estate Information Systems (NTREIS)
MLS Number: 20917329
- 2701 Wimbledon Ct
- 2309 English Dr
- 1909 Cranford Dr
- 2518 Newcastle Dr
- 2525 Ridgecrest Dr
- 1529 Axe Dr
- 2422 Morningside Dr
- 2417 Livenshire Dr
- 2816 Almeta Dr
- 3033 Anita Dr
- 2409 Scotswood Dr
- 2313 Nottingham Dr
- 2317 Sharon Dr
- 3701 Lamesa Dr
- 1818 Bardfield Ave
- 2027 Sherwood Dr
- 2029 Sherwood Dr
- 1700 Bardfield Ave
- 1312 Greenwood Dr
- 1328 Kynn Dr


