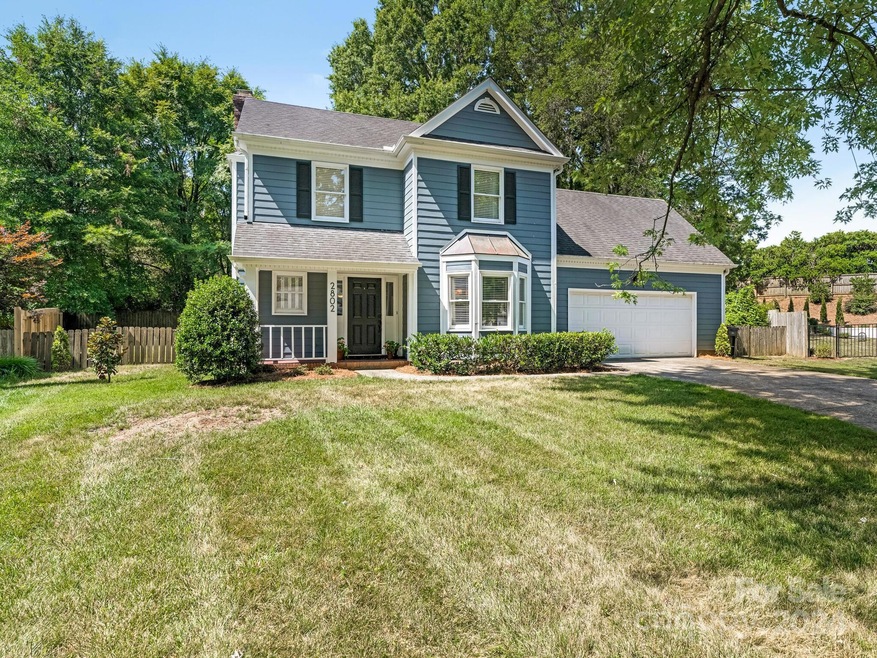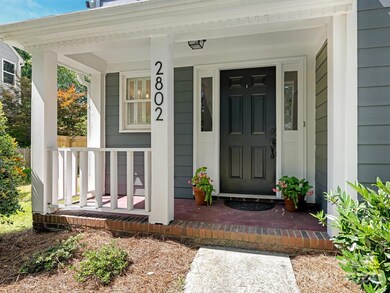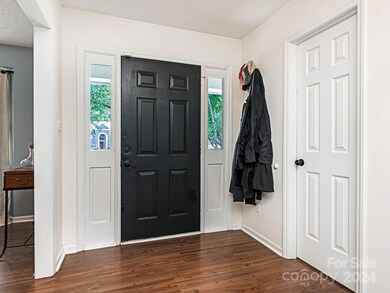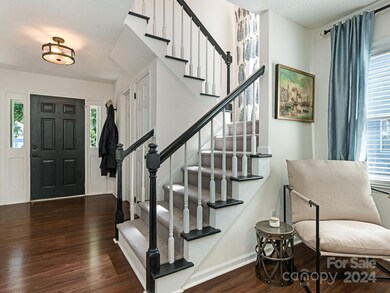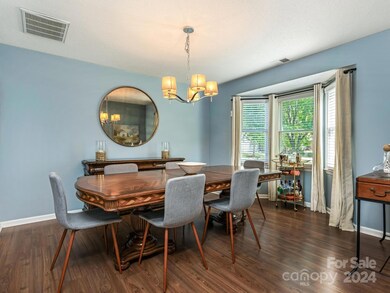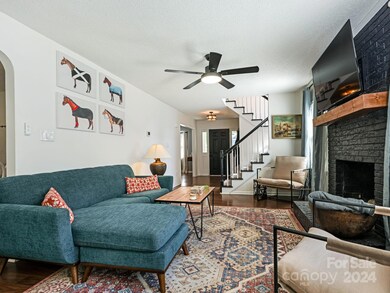
2802 Winghaven Ln Charlotte, NC 28210
Cameron Wood NeighborhoodHighlights
- Wooded Lot
- Transitional Architecture
- Front Porch
- South Mecklenburg High School Rated A-
- Cul-De-Sac
- 2 Car Attached Garage
About This Home
As of August 2024Charming 2 story home on cul de sac in popular Cameron Wood neighborhood. Full siding replaced. Dining room with bay window. Updated kitchen with quartz countertops, SS appliances, new Insignia dishwasher, Viking refrigerator, electric range, microwave, white farmhouse sink and tile backsplash . Open to breakfast room. Sunroom with vaulted ceiling large windows , light filled overlooking over 1/2 acre lot . Patio and fenced backyard. New carpet upstairs . Primary with walk-in closet . Behind is walk in attic. Bath with dual sinks and garden tub/shower. 2 additional bedrooms with bath. 2 car attached garage. Convenient access to Southpark, Ballantyne and 485.
Last Agent to Sell the Property
Corcoran HM Properties Brokerage Email: patty@hmproperties.com License #131609 Listed on: 06/24/2024

Home Details
Home Type
- Single Family
Est. Annual Taxes
- $3,615
Year Built
- Built in 1990
Lot Details
- Cul-De-Sac
- Back Yard Fenced
- Wooded Lot
- Property is zoned N1-A
HOA Fees
- $35 Monthly HOA Fees
Parking
- 2 Car Attached Garage
- Front Facing Garage
- Driveway
- 2 Open Parking Spaces
Home Design
- Transitional Architecture
- Slab Foundation
- Hardboard
Interior Spaces
- 2-Story Property
- Ceiling Fan
- Wood Burning Fireplace
- Family Room with Fireplace
- Laminate Flooring
Kitchen
- Electric Oven
- Electric Cooktop
- Microwave
- Dishwasher
- Disposal
Bedrooms and Bathrooms
- 3 Bedrooms
Laundry
- Laundry Room
- Dryer
- Washer
Outdoor Features
- Patio
- Front Porch
Schools
- Smithfield Elementary School
- Quail Hollow Middle School
- South Mecklenburg High School
Utilities
- Central Air
- Heat Pump System
Community Details
- Camden Wood HOA
- Cameron Wood Subdivision
- Mandatory home owners association
Listing and Financial Details
- Assessor Parcel Number 209-511-05
Ownership History
Purchase Details
Home Financials for this Owner
Home Financials are based on the most recent Mortgage that was taken out on this home.Purchase Details
Home Financials for this Owner
Home Financials are based on the most recent Mortgage that was taken out on this home.Purchase Details
Home Financials for this Owner
Home Financials are based on the most recent Mortgage that was taken out on this home.Purchase Details
Purchase Details
Purchase Details
Purchase Details
Purchase Details
Home Financials for this Owner
Home Financials are based on the most recent Mortgage that was taken out on this home.Similar Homes in Charlotte, NC
Home Values in the Area
Average Home Value in this Area
Purchase History
| Date | Type | Sale Price | Title Company |
|---|---|---|---|
| Warranty Deed | $545,000 | Secured Land Title | |
| Warranty Deed | $465,000 | Mcmillan Psaroudis & Markey Pa | |
| Warranty Deed | $262,000 | None Available | |
| Interfamily Deed Transfer | -- | None Available | |
| Warranty Deed | -- | None Available | |
| Interfamily Deed Transfer | -- | None Available | |
| Interfamily Deed Transfer | -- | None Available | |
| Warranty Deed | $157,000 | -- |
Mortgage History
| Date | Status | Loan Amount | Loan Type |
|---|---|---|---|
| Open | $315,000 | New Conventional | |
| Previous Owner | $395,250 | New Conventional | |
| Previous Owner | $248,425 | FHA | |
| Previous Owner | $49,367 | Credit Line Revolving | |
| Previous Owner | $168,000 | Unknown | |
| Previous Owner | $46,073 | Unknown | |
| Previous Owner | $135,000 | Unknown | |
| Previous Owner | $50,000 | Credit Line Revolving | |
| Previous Owner | $15,000 | Credit Line Revolving | |
| Previous Owner | $125,500 | Purchase Money Mortgage |
Property History
| Date | Event | Price | Change | Sq Ft Price |
|---|---|---|---|---|
| 08/12/2024 08/12/24 | Sold | $545,000 | -4.3% | $299 / Sq Ft |
| 06/24/2024 06/24/24 | For Sale | $569,500 | +22.5% | $313 / Sq Ft |
| 08/16/2022 08/16/22 | Sold | $465,000 | -4.9% | $255 / Sq Ft |
| 07/13/2022 07/13/22 | Pending | -- | -- | -- |
| 06/30/2022 06/30/22 | For Sale | $489,000 | -- | $269 / Sq Ft |
Tax History Compared to Growth
Tax History
| Year | Tax Paid | Tax Assessment Tax Assessment Total Assessment is a certain percentage of the fair market value that is determined by local assessors to be the total taxable value of land and additions on the property. | Land | Improvement |
|---|---|---|---|---|
| 2023 | $3,615 | $457,200 | $97,800 | $359,400 |
| 2022 | $2,736 | $283,500 | $97,800 | $185,700 |
| 2021 | $2,850 | $283,500 | $97,800 | $185,700 |
| 2020 | $2,843 | $283,500 | $97,800 | $185,700 |
| 2019 | $2,827 | $283,500 | $97,800 | $185,700 |
| 2018 | $2,930 | $217,700 | $95,000 | $122,700 |
| 2017 | $2,881 | $217,700 | $95,000 | $122,700 |
| 2016 | $2,871 | $217,700 | $95,000 | $122,700 |
| 2015 | $2,860 | $217,700 | $95,000 | $122,700 |
| 2014 | $2,858 | $0 | $0 | $0 |
Agents Affiliated with this Home
-
Patty Ward Hendrix

Seller's Agent in 2024
Patty Ward Hendrix
Corcoran HM Properties
(704) 577-2066
1 in this area
61 Total Sales
-
Andrea Thompson Marsh

Buyer's Agent in 2024
Andrea Thompson Marsh
Coldwell Banker Realty
(704) 255-5218
2 in this area
17 Total Sales
-
Amanda Young

Seller's Agent in 2022
Amanda Young
COMPASS
(980) 621-1546
5 in this area
44 Total Sales
-
Lynn Muller

Buyer's Agent in 2022
Lynn Muller
Helen Adams Realty
(704) 577-6655
1 in this area
9 Total Sales
Map
Source: Canopy MLS (Canopy Realtor® Association)
MLS Number: 4154231
APN: 209-511-05
- 9125 N Vicksburg Park Ct
- 9200 Four Acre Ct
- 9121 Kings Canyon Dr
- 9239 N Vicksburg Park Ct Unit 9329
- 2756 von Thuringer Ct
- 9238 Deer Spring Ln
- 2507 Birnen Dr
- 9404 S Vicksburg Park Ct
- 8701 Gainsford Ct
- 9427 S Vicksburg Park Ct
- 2712 New Hamlin Way
- 2401 Birnen Dr
- 9144 Cameron Wood Dr
- 2502 Breuster Dr
- 2907 Notchview Ct
- 8928 Heydon Hall Cir
- 2545 Stockbridge Dr
- 8934 Winged Bourne
- 8912 Heydon Hall Cir
- 2533 Stockbridge Dr
