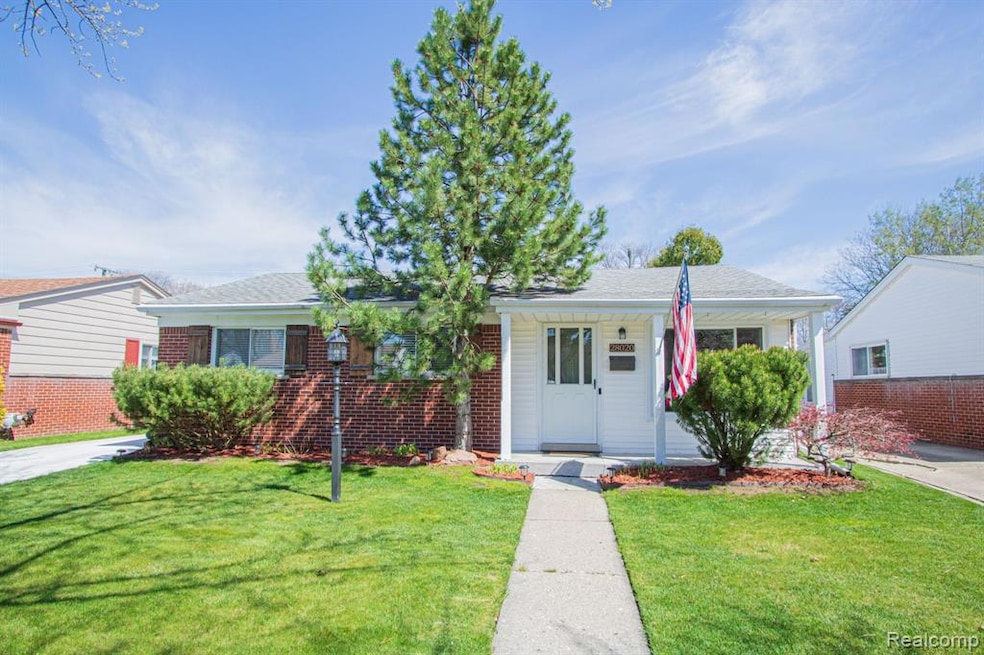
$225,000
- 3 Beds
- 1 Bath
- 953 Sq Ft
- 22412 Lake Dr
- Saint Clair Shores, MI
Bursting with curb appeal, this home features updated landscaping and a freshly stained deck (stained 25/ built 24), perfect for enjoying warm summer evenings. Just a short stroll from Lake St. Clair, the home boasts freshly painted kitchen, stylish tile backsplash, and newer appliances. You'll love the classic charm of coved ceilings paired with the modern durability of luxury vinyl plank
Ashley Petco Keller Williams Lakeside
