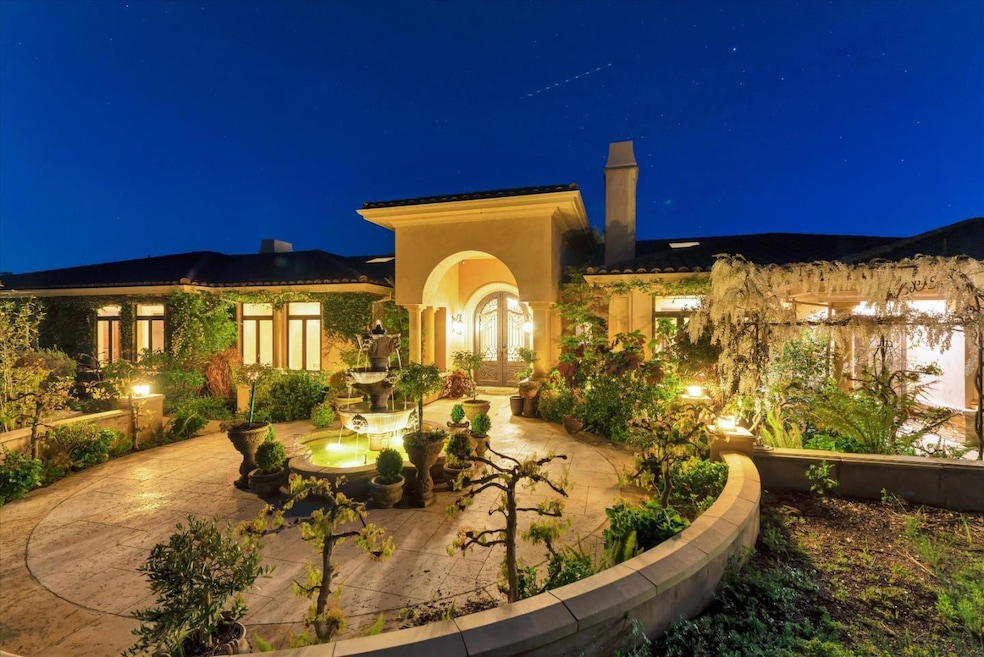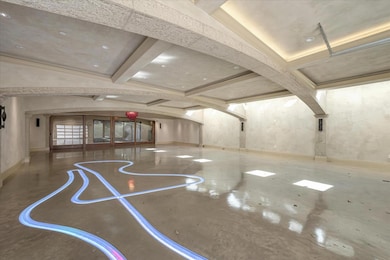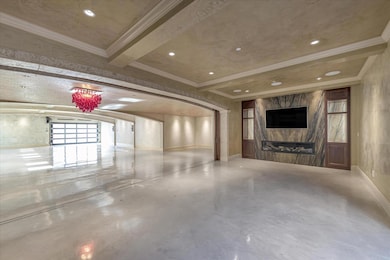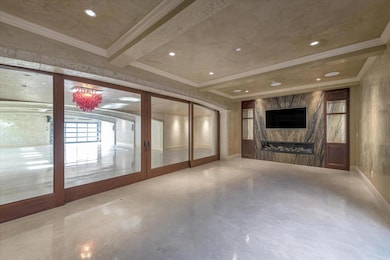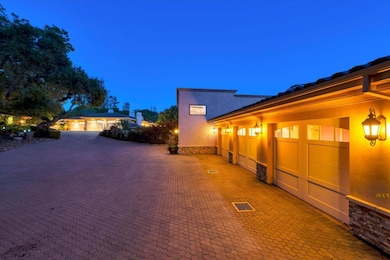28025 Natoma Rd Los Altos Hills, CA 94022
Estimated payment $88,756/month
Total Views
19,440
5
Beds
9
Baths
10,715
Sq Ft
$1,379
Price per Sq Ft
Highlights
- Wine Cellar
- Media Room
- Solar Heated Pool and Spa
- Lucille M. Nixon Elementary School Rated A+
- Indoor Spa
- Recreation Room
About This Home
Designed to be a haven in the middle of the Silicon Valley, 28025 Natoma Rd offers a retreat lifestyle minutes away from the worlds technological epicenter. With over 10,700 sq ft of living space on a 2.59 acre parcel, this home offers future owners both seclusion and room to roam. The property has a luxury spa atmosphere, with a home gym that includes a sauna, steam shower, and in floor hot tub. Other amenities include a wine cellar, in home theatre, outdoor gazebo entertaining area, and most spectacularly, a custom built detached 20 car collectors garage.
Home Details
Home Type
- Single Family
Est. Annual Taxes
- $128,446
Year Built
- Built in 2010
Lot Details
- 2.59 Acre Lot
- Security Fence
Parking
- 24 Car Garage
- Electric Gate
- Secured Garage or Parking
Home Design
- Reinforced Concrete Foundation
- Pillar, Post or Pier Foundation
- Shingle Roof
Interior Spaces
- 10,715 Sq Ft Home
- Wet Bar
- High Ceiling
- Skylights
- 7 Fireplaces
- Circular Fireplace
- Fireplace With Gas Starter
- Bay Window
- Garden Windows
- Formal Entry
- Wine Cellar
- Separate Family Room
- Formal Dining Room
- Media Room
- Den
- Recreation Room
- Bonus Room
- Indoor Spa
- Open to Family Room
- Sauna
Bedrooms and Bathrooms
- 5 Bedrooms
- Main Floor Bedroom
- Walk-In Closet
- Granite Bathroom Countertops
- Bidet
- Bathtub with Shower
- Steam Shower
Laundry
- Laundry Room
- Washer and Dryer
Home Security
- Security Gate
- Alarm System
- Fire and Smoke Detector
- Fire Sprinkler System
Eco-Friendly Details
- Solar owned by seller
Pool
- Solar Heated Pool and Spa
- Solar Heated In Ground Pool
Utilities
- Forced Air Heating and Cooling System
- Power Generator
- Septic Tank
Community Details
- Controlled Access
Listing and Financial Details
- Assessor Parcel Number 182-10-058
Map
Create a Home Valuation Report for This Property
The Home Valuation Report is an in-depth analysis detailing your home's value as well as a comparison with similar homes in the area
Home Values in the Area
Average Home Value in this Area
Tax History
| Year | Tax Paid | Tax Assessment Tax Assessment Total Assessment is a certain percentage of the fair market value that is determined by local assessors to be the total taxable value of land and additions on the property. | Land | Improvement |
|---|---|---|---|---|
| 2025 | $128,446 | $11,095,045 | $5,380,944 | $5,714,101 |
| 2024 | $128,446 | $10,877,496 | $5,275,436 | $5,602,060 |
| 2023 | $126,845 | $10,664,213 | $5,171,997 | $5,492,216 |
| 2022 | $125,819 | $10,455,112 | $5,070,586 | $5,384,526 |
| 2021 | $123,337 | $10,250,111 | $4,971,163 | $5,278,948 |
| 2020 | $120,706 | $10,145,009 | $4,920,190 | $5,224,819 |
| 2019 | $119,286 | $9,946,088 | $4,823,716 | $5,122,372 |
| 2018 | $115,902 | $9,751,068 | $4,729,134 | $5,021,934 |
| 2017 | $113,808 | $9,559,871 | $4,636,406 | $4,923,465 |
| 2016 | $110,054 | $9,290,542 | $4,545,497 | $4,745,045 |
| 2015 | $104,783 | $8,807,239 | $4,477,220 | $4,330,019 |
| 2014 | $102,123 | $8,570,011 | $4,389,518 | $4,180,493 |
Source: Public Records
Property History
| Date | Event | Price | List to Sale | Price per Sq Ft |
|---|---|---|---|---|
| 03/28/2025 03/28/25 | For Sale | $14,780,000 | -- | $1,379 / Sq Ft |
Source: MLSListings
Purchase History
| Date | Type | Sale Price | Title Company |
|---|---|---|---|
| Interfamily Deed Transfer | -- | None Available | |
| Grant Deed | -- | Old Republic Title Company |
Source: Public Records
Mortgage History
| Date | Status | Loan Amount | Loan Type |
|---|---|---|---|
| Open | $2,000,000 | New Conventional |
Source: Public Records
Source: MLSListings
MLS Number: ML81989253
APN: 182-10-058
Nearby Homes
- 12272 Windsor Ct
- 28500 Matadero Creek Ln
- 27000 Almaden Ct
- 27464 Altamont Rd
- 12750 Canario Way
- 14300 Saddle Mountain Dr
- 3085 Alexis Dr
- 2987 Alexis Dr
- 3875 Page Mill Rd
- 27388 Sherlock Ct
- 27420 Deer Springs Way
- 26873 Moody Rd
- 976 Laurel Glen Dr
- 0 Arroyo Way Unit ML81991983
- 25751 Elena Rd
- 12911 Atherton Ct
- 13456 Mandoli Dr
- 26321 Alexander Place
- 26960 Orchard Hill Ln
- 26939 Beatrice Ln
- 27696 Vogue Ct
- 12130 Foothill Ln
- 880 Moana Ct
- 17 Oak St
- 4230 Terman Dr
- 180 N Balsamina Way
- 190 Portola Rd
- 580 Arastradero Rd
- 565 Arastradero Rd Unit FL3-ID275
- 565 Arastradero Rd Unit FL2-ID1256
- 565 Arastradero Rd Unit FL2-ID705
- 854 Jordan Ave Unit FL2-ID2092
- 2700 W El Camino Real
- 848-854 Jordan Ave
- 240 W Floresta Way
- 848 Jordan Ave Unit FL2-ID2091
- 535 Arastradero Rd
- 521-541 Del Medio Ave
- 4300 Collins Ct Unit ID1280619P
- 4300 Collins Ct Unit ID1280652P
