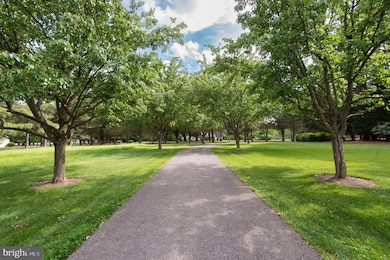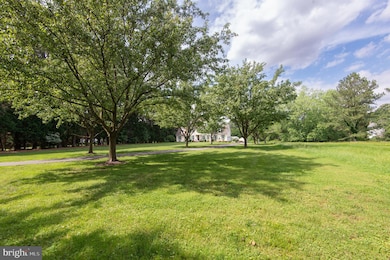
28028 Playtor Rd Easton, MD 21601
Estimated payment $8,358/month
Highlights
- Hot Property
- Colonial Architecture
- Backs to Trees or Woods
- Private Pool
- Deck
- Wood Flooring
About This Home
Welcome to this stunning William Poole-designed Tidewater Colonial, nestled on approximately 2.3 acres in the serene neighborhood of Waverly Island Estates, just three miles from the vibrant Town of Easton. This exceptional property blends classic architecture with modern amenities, offering a peaceful retreat on the Eastern Shore of Maryland.Step inside to discover a thoughtfully designed floor plan with timeless charm. The open kitchen flows seamlessly into a casual dining and living area, complete with a vaulted ceiling and abundant natural light. Perfect for entertaining or everyday living, the formal living and dining rooms provide elegant spaces for gatherings, while the expansive deck and fenced-in pool create an outdoor haven for relaxation.The first-floor primary suite offers convenience and privacy, while the second-floor features spacious guest suites, a cozy office, and a versatile family room. The large walk-up attic provides ample storage or potential for additional living space.This home is ideally situated within the Oxford corridor, providing easy access to the charming town of Oxford, as well as the shopping, dining, and cultural amenities of Easton. Enjoy the benefits of rural living, with the proximity to modern conveniences, all within a peaceful, sought-after neighborhood.
Open House Schedule
-
Thursday, May 29, 202510:00 am to 12:00 pm5/29/2025 10:00:00 AM +00:005/29/2025 12:00:00 PM +00:00Add to Calendar
Home Details
Home Type
- Single Family
Est. Annual Taxes
- $7,222
Year Built
- Built in 2003 | Remodeled in 2007
Lot Details
- 2.32 Acre Lot
- Rural Setting
- South Facing Home
- Landscaped
- Backs to Trees or Woods
- Front Yard
- Property is in very good condition
HOA Fees
- $3 Monthly HOA Fees
Parking
- 2 Car Attached Garage
- Garage Door Opener
- Off-Street Parking
Home Design
- Colonial Architecture
- Block Foundation
- Shingle Roof
- Vinyl Siding
Interior Spaces
- 4,443 Sq Ft Home
- Property has 2 Levels
- Wood Burning Fireplace
- Gas Fireplace
- Entrance Foyer
- Family Room
- Living Room
- Breakfast Room
- Combination Kitchen and Dining Room
- Den
- Wood Flooring
- Garden Views
- Crawl Space
- Attic
Kitchen
- Built-In Oven
- Gas Oven or Range
- Microwave
- Dishwasher
Bedrooms and Bathrooms
- En-Suite Primary Bedroom
Laundry
- Laundry Room
- Laundry on main level
- Dryer
- Washer
Outdoor Features
- Private Pool
- Deck
- Patio
- Shed
Utilities
- Forced Air Heating and Cooling System
- Heat Pump System
- 200+ Amp Service
- Multi-Tank Electric Water Heater
- Well
- Septic Tank
Community Details
- Association fees include common area maintenance
- Waverly Island Estates HOA
- Built by PARTHENON BLDRS
- Waverly Island Estates Subdivision
Listing and Financial Details
- Tax Lot 8
- Assessor Parcel Number 2101060376
Map
Home Values in the Area
Average Home Value in this Area
Tax History
| Year | Tax Paid | Tax Assessment Tax Assessment Total Assessment is a certain percentage of the fair market value that is determined by local assessors to be the total taxable value of land and additions on the property. | Land | Improvement |
|---|---|---|---|---|
| 2024 | $6,058 | $799,800 | $242,500 | $557,300 |
| 2023 | $5,743 | $792,633 | $0 | $0 |
| 2022 | $5,339 | $785,467 | $0 | $0 |
| 2021 | $5,010 | $778,300 | $241,900 | $536,400 |
| 2020 | $5,010 | $750,233 | $0 | $0 |
| 2019 | $4,979 | $722,167 | $0 | $0 |
| 2018 | $4,786 | $694,100 | $241,900 | $452,200 |
| 2017 | $4,540 | $679,900 | $0 | $0 |
| 2016 | $4,247 | $665,700 | $0 | $0 |
| 2015 | $4,529 | $651,500 | $0 | $0 |
| 2014 | $4,529 | $651,500 | $0 | $0 |
Property History
| Date | Event | Price | Change | Sq Ft Price |
|---|---|---|---|---|
| 05/27/2025 05/27/25 | For Sale | $1,385,000 | -- | $312 / Sq Ft |
Purchase History
| Date | Type | Sale Price | Title Company |
|---|---|---|---|
| Deed | $940,000 | -- | |
| Deed | $940,000 | -- | |
| Deed | $900,000 | -- | |
| Deed | $900,000 | -- | |
| Deed | $729,000 | -- | |
| Deed | $205,000 | -- | |
| Deed | $160,000 | -- |
Mortgage History
| Date | Status | Loan Amount | Loan Type |
|---|---|---|---|
| Open | $938,250 | Reverse Mortgage Home Equity Conversion Mortgage | |
| Closed | $300,000 | Stand Alone Second | |
| Closed | $244,000 | Credit Line Revolving | |
| Closed | $185,000 | Purchase Money Mortgage | |
| Closed | $185,000 | Purchase Money Mortgage | |
| Previous Owner | $675,000 | New Conventional | |
| Previous Owner | $180,000 | Stand Alone Second | |
| Previous Owner | $675,000 | New Conventional |
Similar Homes in Easton, MD
Source: Bright MLS
MLS Number: MDTA2010634
APN: 01-060376
- 7224 Calves Acre Ln
- 28488 Woods Dr
- 28406 Pinehurst Cir
- 28489 Wedgeway Cir
- 28477 Wedgeway Cir
- 28527 Augusta Ct
- 7416 Tour Dr
- 28485 Clubhouse Dr
- 28515 Clubhouse Dr
- 7050 Oxford Rd
- 28380 Canvasback Ln
- 8071 Fox Squirrel Way
- 8062 N Fork Blvd
- 28522 Waterview Dr
- 6884 Travelers Rest Cir
- 7097 Magdalene Ct
- 6868 Travelers Rest Cir
- 8134 Easton Village Dr
- 0 Hope Cir
- 6906 Travelers Rest Cir






