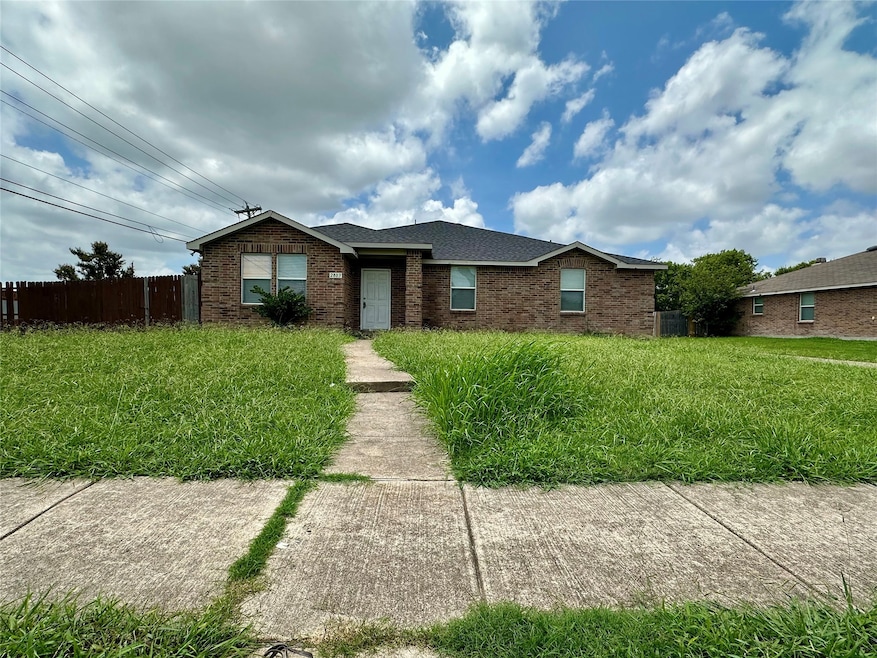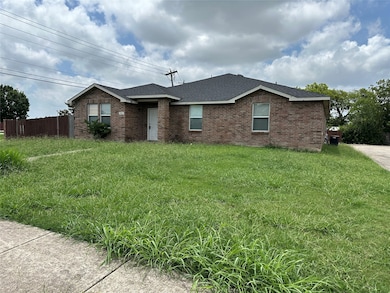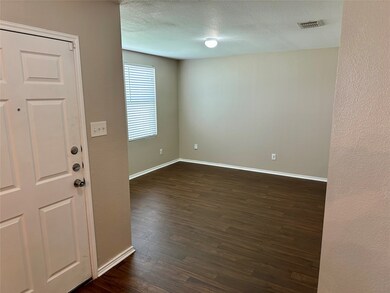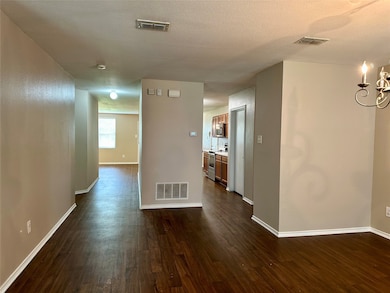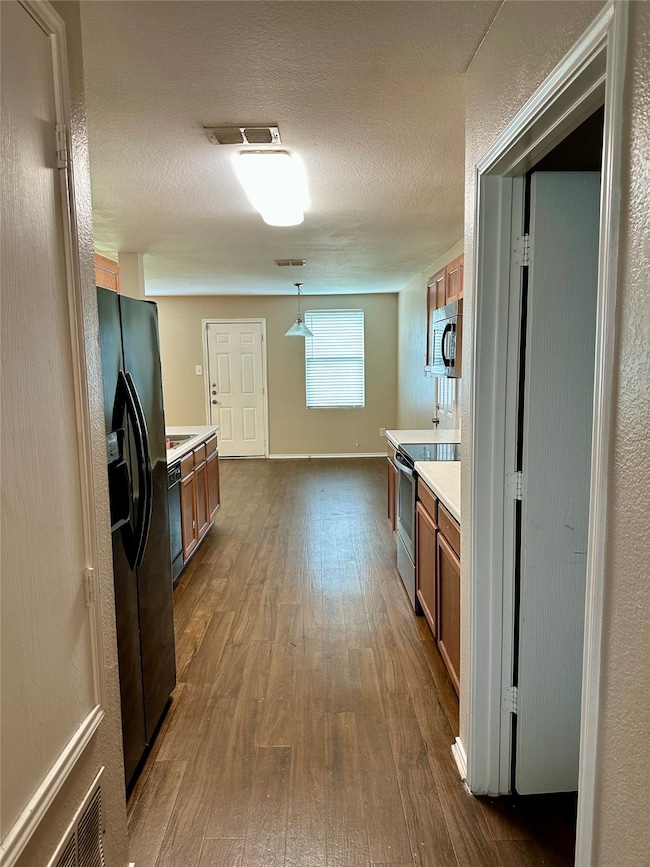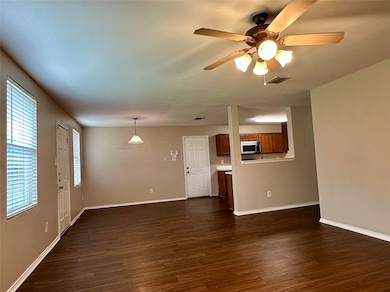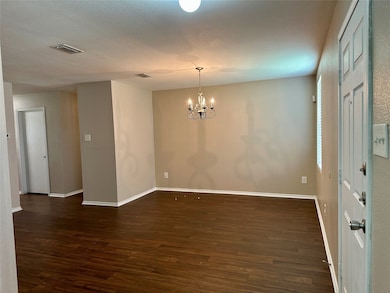
2803 Amber Waves Ln Lancaster, TX 75134
Meadowview NeighborhoodEstimated payment $2,165/month
Highlights
- Traditional Architecture
- 2 Car Attached Garage
- Central Heating and Cooling System
- Corner Lot
- 1-Story Property
- Ceiling Fan
About This Home
Perfect for everyday comfort and effortless entertaining, this efficient and spacious home features two generous living areas, two dining spaces, and an oversized lot. The split-bedroom layout ensures privacy and flexibility making this ideal for families, guests, or home office needs. The utility room is equipped for a full-size washer and dryer and includes built-in shelving for extra storage or pantry space. Added bonuses: a new roof was installed in 2024, and the interior of the home has been freshly painted and new flooring installed in 2025. Whether you're a homeowner seeking a comfortable new residence or an investor looking for a strong rental opportunity, this property checks all the boxes. Make your appointment to tour today.
Listing Agent
Keller Williams Fort Worth Brokerage Phone: 817-846-8889 License #0645900 Listed on: 07/17/2025

Home Details
Home Type
- Single Family
Est. Annual Taxes
- $6,698
Year Built
- Built in 2007
Lot Details
- 9,017 Sq Ft Lot
- Wood Fence
- Brick Fence
- Corner Lot
- Back Yard
Parking
- 2 Car Attached Garage
- Side Facing Garage
Home Design
- Traditional Architecture
- Brick Exterior Construction
- Slab Foundation
- Composition Roof
Interior Spaces
- 1,974 Sq Ft Home
- 1-Story Property
- Ceiling Fan
- Fireplace Features Masonry
- Living Room with Fireplace
- Carpet
Kitchen
- Electric Range
- Microwave
- Dishwasher
- Disposal
Bedrooms and Bathrooms
- 3 Bedrooms
- 2 Full Bathrooms
Home Security
- Carbon Monoxide Detectors
- Fire and Smoke Detector
Schools
- Houston Elementary School
- Lancaster High School
Utilities
- Central Heating and Cooling System
- Overhead Utilities
- Electric Water Heater
- Cable TV Available
Community Details
- Meadowview Ph 01 Subdivision
Listing and Financial Details
- Legal Lot and Block 43 / S
- Assessor Parcel Number 360679000S0430000
Map
Home Values in the Area
Average Home Value in this Area
Tax History
| Year | Tax Paid | Tax Assessment Tax Assessment Total Assessment is a certain percentage of the fair market value that is determined by local assessors to be the total taxable value of land and additions on the property. | Land | Improvement |
|---|---|---|---|---|
| 2024 | $6,981 | $283,550 | $65,000 | $218,550 |
| 2023 | $6,981 | $289,130 | $65,000 | $224,130 |
| 2022 | $6,844 | $259,290 | $55,000 | $204,290 |
| 2021 | $5,588 | $195,660 | $40,000 | $155,660 |
| 2020 | $5,790 | $195,660 | $40,000 | $155,660 |
| 2019 | $5,296 | $173,410 | $30,000 | $143,410 |
| 2018 | $5,469 | $173,410 | $30,000 | $143,410 |
| 2017 | $4,175 | $136,340 | $24,000 | $112,340 |
| 2016 | $4,175 | $136,340 | $24,000 | $112,340 |
| 2015 | $3,106 | $124,460 | $24,000 | $100,460 |
| 2014 | $3,106 | $103,470 | $24,000 | $79,470 |
Property History
| Date | Event | Price | Change | Sq Ft Price |
|---|---|---|---|---|
| 07/21/2025 07/21/25 | Price Changed | $290,000 | -3.3% | $147 / Sq Ft |
| 07/17/2025 07/17/25 | For Sale | $300,000 | -- | $152 / Sq Ft |
Purchase History
| Date | Type | Sale Price | Title Company |
|---|---|---|---|
| Warranty Deed | -- | Tiago Title Llc | |
| Vendors Lien | -- | None Available | |
| Special Warranty Deed | -- | None Available | |
| Trustee Deed | $144,683 | None Available | |
| Vendors Lien | -- | Ctc |
Mortgage History
| Date | Status | Loan Amount | Loan Type |
|---|---|---|---|
| Previous Owner | $119,225 | New Conventional | |
| Previous Owner | $104,450 | Purchase Money Mortgage | |
| Previous Owner | $104,450 | Purchase Money Mortgage |
Similar Homes in Lancaster, TX
Source: North Texas Real Estate Information Systems (NTREIS)
MLS Number: 21004232
APN: 360679000S0430000
- 3008 Paint Brush Place
- 1336 Bumble Bee Dr
- 2800 Ames Rd
- 1018 Balkan Dr
- 1027 Graystone Dr
- 1116 Cresthaven Dr
- 2701 Ames Rd
- 3120 Crimson Clover Dr
- 2936 Henry Rd
- 1400 W Wintergreen Rd
- 2817 Henry Rd
- 2714 Henry Rd
- 1255 April Showers Ln
- 1444 N Carolina Ave
- 1524 N Carolina Ave
- 1509 N Carolina Ave
- 1525 N Carolina Ave
- 4213 Elkins Ave
- 825 Cherry Hills Dr
- 3409 New York Ave
- 1252 Payne Dr
- 1014 Brookhaven Dr
- 925 Potomac Dr
- 1831 Kings Cross Dr
- 2923 Tanglewood Dr
- 2621 Princeton Dr
- 1727 Oneal St
- 1505 Marvin Gardens
- 1420 Marvin Gardens
- 2611 Frederick St
- 2013 Cedarwood Dr
- 2415 Mallory Ln
- 1846 Shanna Dr
- 2922 Marquis Ln
- 1255 W Pleasant Run Rd
- 1408 Chapman Dr
- 1000 River Bend Dr
- 1000 River Bend Dr Unit A1-0288
- 1000 River Bend Dr Unit A2-1302
- 1000 River Bend Dr Unit B3-0209
