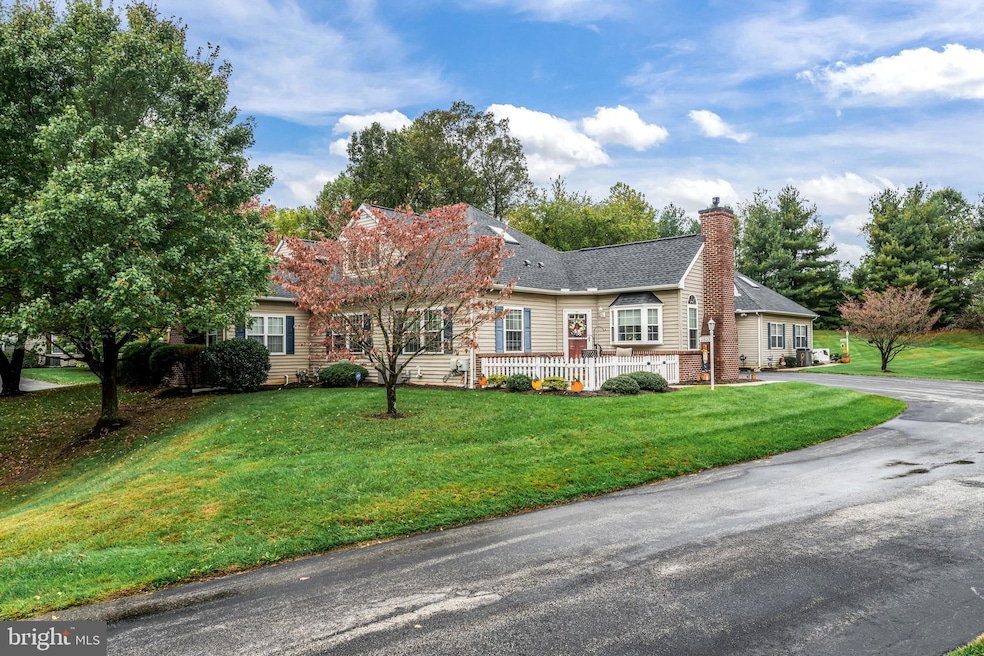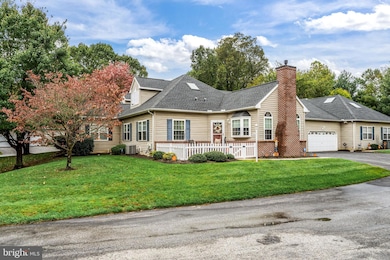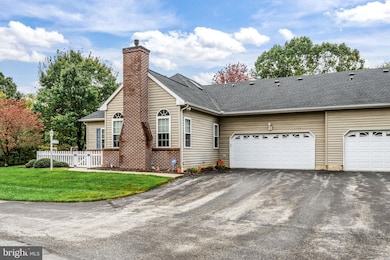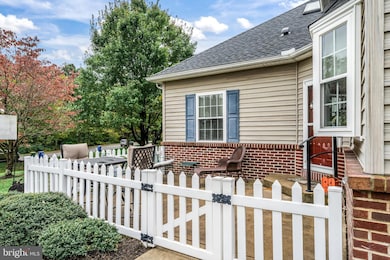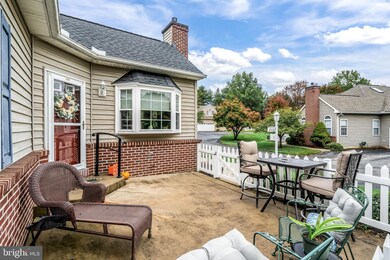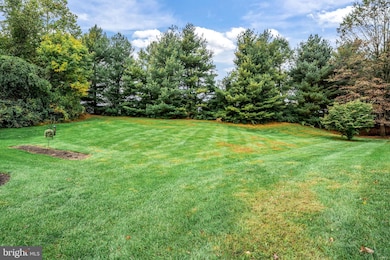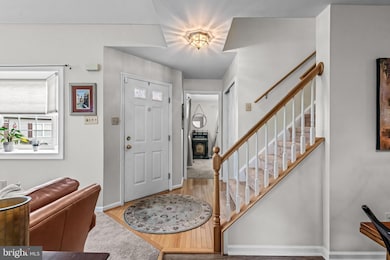
2803 Century Ln Unit 2803 Chadds Ford, PA 19317
Concord Township Delaware NeighborhoodEstimated payment $3,581/month
Highlights
- 1 Fireplace
- 2 Car Direct Access Garage
- Forced Air Heating and Cooling System
- Garnet Valley High School Rated A
- Oversized Parking
About This Home
Welcome to 2803 Century Ln, an exquisite townhouse nestled in the charming community of Chadds Ford, PA. Garnet Valley Schools - NOT a 55+ community. This spacious residence offers 2,126 square feet of living space plus a finished basement, providing plenty of room for comfortable living and entertaining. Upon entering, you'll be greeted by an inviting living area featuring a cozy fireplace, perfect for relaxing and creating a warm ambiance during cooler months. The thoughtful layout includes ample primary suites on the main floor and another on the upper floor. The first floor primary has an en suite bath and a walk in closet. The first floor office is not currently used as a bedroom, but could easily be converted to a third bedroom with the addition of a closet. The second floor primary suite is a true retreat, complete with two luxurious walk-in closets that offer plenty of storage for your wardrobe essentials. The well-appointed bathroom provides a touch of elegance with modern fixtures and finishes. Vaulted ceilings and a big window seat keep it bright and airy. For those who enjoy cooking and entertaining, the kitchen is equipped to meet your needs with new granite counters, while the adjacent dining area offers a wonderful space for gatherings. The home's air conditioning system ensures comfort during warmer months, making it a pleasant sanctuary year-round. Brand new high efficiency windows will keep the utility bills down. Additional features include a spacious basement, offering plenty of storage and additional living space including a wet bar, half bath, walk-in closet and family room. The attached 2 car garage provides convenience and security for your vehicles. This ultra-desirable location is minutes from PHL international airport, Longwood Gardens, Brandywine National Park, exceptional golf and so much more. This townhouse offers a blend of comfort and convenience. Whether you're looking to relax by the fireplace or entertain in style, 2803 Century Ln is a wonderful place to call home. Don’t miss the opportunity to make this exceptional property yours. Schedule a viewing today!
Listing Agent
(484) 995-6214 adam.dyer@compass.com Compass RE License #2183683 Listed on: 10/17/2025

Townhouse Details
Home Type
- Townhome
Est. Annual Taxes
- $5,555
Year Built
- Built in 1997 | Remodeled in 2000
HOA Fees
- $345 Monthly HOA Fees
Parking
- 2 Car Direct Access Garage
- Oversized Parking
- Front Facing Garage
- Garage Door Opener
- Driveway
- On-Street Parking
Home Design
- Poured Concrete
- Aluminum Siding
- Vinyl Siding
- Concrete Perimeter Foundation
Interior Spaces
- 1,626 Sq Ft Home
- Property has 2 Levels
- 1 Fireplace
- Partially Finished Basement
- Basement Fills Entire Space Under The House
Bedrooms and Bathrooms
Utilities
- Forced Air Heating and Cooling System
- Natural Gas Water Heater
Community Details
- $2,070 Capital Contribution Fee
- Association fees include exterior building maintenance, common area maintenance, snow removal, lawn maintenance, trash, insurance
- Concord Crossing Subdivision
Listing and Financial Details
- Tax Lot 192-000
- Assessor Parcel Number 13-00-00202-55
Map
Home Values in the Area
Average Home Value in this Area
Tax History
| Year | Tax Paid | Tax Assessment Tax Assessment Total Assessment is a certain percentage of the fair market value that is determined by local assessors to be the total taxable value of land and additions on the property. | Land | Improvement |
|---|---|---|---|---|
| 2025 | $7,018 | $308,250 | $79,750 | $228,500 |
| 2024 | $7,018 | $308,250 | $79,750 | $228,500 |
| 2023 | $6,843 | $308,250 | $79,750 | $228,500 |
| 2022 | $6,767 | $308,250 | $79,750 | $228,500 |
| 2021 | $11,379 | $308,250 | $79,750 | $228,500 |
| 2020 | $5,874 | $148,650 | $43,210 | $105,440 |
| 2019 | $5,787 | $148,650 | $43,210 | $105,440 |
| 2018 | $5,698 | $148,650 | $0 | $0 |
| 2017 | $5,582 | $148,650 | $0 | $0 |
| 2016 | $832 | $148,650 | $0 | $0 |
| 2015 | $832 | $148,650 | $0 | $0 |
| 2014 | $832 | $148,650 | $0 | $0 |
Property History
| Date | Event | Price | List to Sale | Price per Sq Ft | Prior Sale |
|---|---|---|---|---|---|
| 10/20/2025 10/20/25 | Pending | -- | -- | -- | |
| 10/17/2025 10/17/25 | For Sale | $525,000 | +23.5% | $323 / Sq Ft | |
| 11/17/2022 11/17/22 | Sold | $425,000 | 0.0% | $200 / Sq Ft | View Prior Sale |
| 10/02/2022 10/02/22 | Pending | -- | -- | -- | |
| 09/23/2022 09/23/22 | Price Changed | $425,000 | -6.6% | $200 / Sq Ft | |
| 09/07/2022 09/07/22 | For Sale | $455,000 | -- | $214 / Sq Ft |
Purchase History
| Date | Type | Sale Price | Title Company |
|---|---|---|---|
| Deed | $425,000 | -- | |
| Deed | $184,900 | -- |
Mortgage History
| Date | Status | Loan Amount | Loan Type |
|---|---|---|---|
| Open | $125,000 | New Conventional |
About the Listing Agent

Thanks for stopping by. My team is hear to help with your selling, buying, investing and rental needs. We are based out of West Chester PA, but can help you in New Jersey, PA, and Delaware too. Find out why I was voted Best of the Mainline and Western Suburbs and Best of Philadelphia Magazine. Find out what we do differently to achieve the best results for you.
Adam's Other Listings
Source: Bright MLS
MLS Number: PADE2102308
APN: 13-00-00202-55
- 43 Sharpley Dr
- 920 Lamberhurst Close
- 86 Summit Ave
- 9 Molly Ln
- 98 Husbands Dr
- 904 Quarter Mile Post
- 116 Landis Way N Unit 116
- 372 Cassell Ct
- 312 Winterset Rd
- 514 Harness Way
- 990 Smithbridge Rd
- 1806 Half Mile Post S
- 525 Canter Rd
- 20 Winterset Rd
- 1063 Belmont Ln
- 4 Rigby Ct
- 28 Winterset Rd
- 34 Winterset Rd Unit 11
- 31 N Ellis Rd Unit A031
- 124 S Buck Tavern Way Unit 10903
