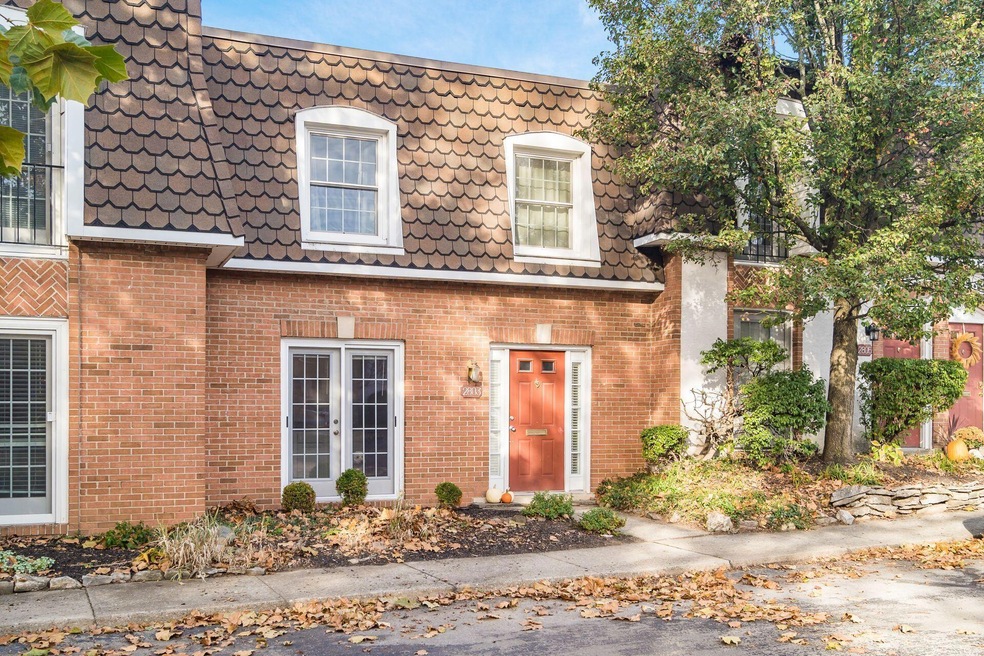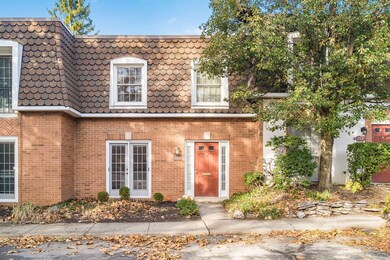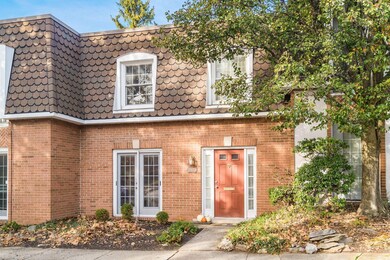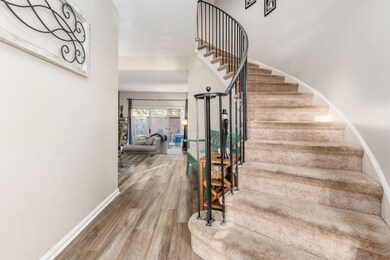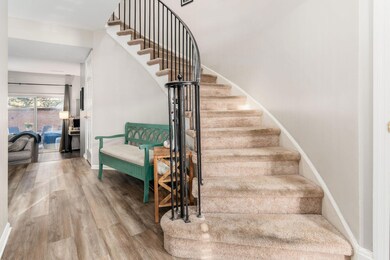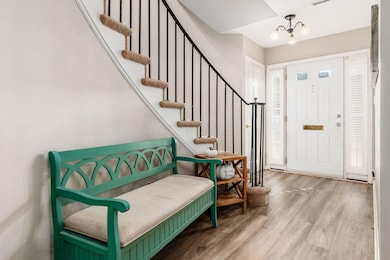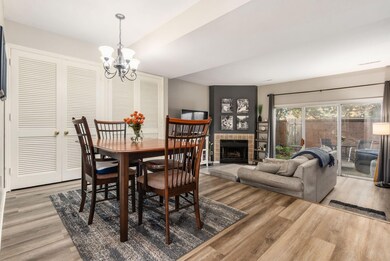
2803 Chateau Cir Unit 78 Columbus, OH 43221
Highlights
- Clubhouse
- Community Pool
- Patio
- Tremont Elementary School Rated A-
- Community Basketball Court
- Park
About This Home
As of January 2025Desirable three bedroom condo located in The Landings! Upon entering, you are greeted by the beautiful fusion of art and architecture of the curved staircase. The light, bright kitchen is equipped with SS appliances and ample counter space. The main floor unfolds into an open concept living space complete with dining area, office space and sunken living room w/ a fireplace as the centerpiece. Step out through the sliding glass doors to the private, fenced patio. First floor laundry, half bath and storage complete the first floor. Ascend to the upper level Primary Suite-Walk in closet and private half bath. A Hallway full bath, linen closet and 2 bedrooms complete the second floor. Unit has carport w/ additional storage. Community includes, pool, park and rentable clubhouse. Close to OSU!
Last Agent to Sell the Property
Coldwell Banker Realty License #2011001694 Listed on: 11/01/2024

Property Details
Home Type
- Condominium
Est. Annual Taxes
- $4,329
Year Built
- Built in 1967
HOA Fees
- $535 Monthly HOA Fees
Home Design
- Brick Exterior Construction
- Slab Foundation
Interior Spaces
- 1,344 Sq Ft Home
- 2-Story Property
- Wood Burning Fireplace
- Insulated Windows
- Laundry on main level
Kitchen
- Electric Range
- Microwave
- Dishwasher
Flooring
- Carpet
- Laminate
Bedrooms and Bathrooms
- 3 Bedrooms
Parking
- 1 Carport Space
- Assigned Parking
Utilities
- Forced Air Heating and Cooling System
- Heating System Uses Gas
- Gas Available
Additional Features
- Patio
- 1 Common Wall
Listing and Financial Details
- Assessor Parcel Number 070-013590
Community Details
Overview
- Association fees include lawn care, gas, sewer, trash, water, snow removal
- Association Phone (614) 686-7775
- Link Property Mgmt HOA
- On-Site Maintenance
Amenities
- Clubhouse
Recreation
- Community Basketball Court
- Community Pool
- Park
- Snow Removal
Ownership History
Purchase Details
Home Financials for this Owner
Home Financials are based on the most recent Mortgage that was taken out on this home.Purchase Details
Home Financials for this Owner
Home Financials are based on the most recent Mortgage that was taken out on this home.Purchase Details
Home Financials for this Owner
Home Financials are based on the most recent Mortgage that was taken out on this home.Purchase Details
Home Financials for this Owner
Home Financials are based on the most recent Mortgage that was taken out on this home.Purchase Details
Home Financials for this Owner
Home Financials are based on the most recent Mortgage that was taken out on this home.Purchase Details
Home Financials for this Owner
Home Financials are based on the most recent Mortgage that was taken out on this home.Purchase Details
Home Financials for this Owner
Home Financials are based on the most recent Mortgage that was taken out on this home.Purchase Details
Purchase Details
Similar Homes in the area
Home Values in the Area
Average Home Value in this Area
Purchase History
| Date | Type | Sale Price | Title Company |
|---|---|---|---|
| Warranty Deed | $249,900 | Search2close | |
| Warranty Deed | $249,900 | Search2close | |
| Warranty Deed | $162,900 | Capital City Title Agcy Llc | |
| Warranty Deed | $124,000 | Northwest Select Title Agenc | |
| Warranty Deed | $115,200 | Talon Title A | |
| Warranty Deed | $116,900 | Real Living | |
| Warranty Deed | $123,100 | Benchmark Title Agency Inc | |
| Warranty Deed | $104,500 | Discovery Title Agency Inc | |
| Warranty Deed | $76,900 | -- | |
| Deed | $70,000 | -- |
Mortgage History
| Date | Status | Loan Amount | Loan Type |
|---|---|---|---|
| Open | $224,900 | New Conventional | |
| Closed | $224,900 | New Conventional | |
| Previous Owner | $128,000 | New Conventional | |
| Previous Owner | $130,320 | New Conventional | |
| Previous Owner | $99,200 | Adjustable Rate Mortgage/ARM | |
| Previous Owner | $103,785 | FHA | |
| Previous Owner | $108,770 | FHA | |
| Previous Owner | $25,000 | Unknown | |
| Previous Owner | $50,000 | Purchase Money Mortgage | |
| Previous Owner | $94,050 | FHA |
Property History
| Date | Event | Price | Change | Sq Ft Price |
|---|---|---|---|---|
| 03/31/2025 03/31/25 | Off Market | $249,900 | -- | -- |
| 03/31/2025 03/31/25 | Off Market | $162,900 | -- | -- |
| 01/10/2025 01/10/25 | Sold | $249,900 | 0.0% | $186 / Sq Ft |
| 11/18/2024 11/18/24 | Price Changed | $249,900 | -0.8% | $186 / Sq Ft |
| 11/01/2024 11/01/24 | For Sale | $252,000 | +54.7% | $188 / Sq Ft |
| 04/30/2018 04/30/18 | Sold | $162,900 | +3.4% | $121 / Sq Ft |
| 03/31/2018 03/31/18 | Pending | -- | -- | -- |
| 02/15/2018 02/15/18 | For Sale | $157,500 | +27.0% | $117 / Sq Ft |
| 09/11/2015 09/11/15 | Sold | $124,000 | -4.6% | $92 / Sq Ft |
| 08/12/2015 08/12/15 | Pending | -- | -- | -- |
| 06/24/2015 06/24/15 | For Sale | $130,000 | +12.9% | $97 / Sq Ft |
| 10/25/2013 10/25/13 | Sold | $115,163 | -11.3% | $86 / Sq Ft |
| 09/25/2013 09/25/13 | Pending | -- | -- | -- |
| 05/24/2013 05/24/13 | For Sale | $129,900 | -- | $97 / Sq Ft |
Tax History Compared to Growth
Tax History
| Year | Tax Paid | Tax Assessment Tax Assessment Total Assessment is a certain percentage of the fair market value that is determined by local assessors to be the total taxable value of land and additions on the property. | Land | Improvement |
|---|---|---|---|---|
| 2024 | $4,383 | $75,710 | $23,100 | $52,610 |
| 2023 | $4,329 | $75,705 | $23,100 | $52,605 |
| 2022 | $4,165 | $59,610 | $9,420 | $50,190 |
| 2021 | $3,687 | $59,610 | $9,420 | $50,190 |
| 2020 | $3,655 | $59,610 | $9,420 | $50,190 |
| 2019 | $3,308 | $47,710 | $7,530 | $40,180 |
| 2018 | $2,988 | $47,710 | $7,530 | $40,180 |
| 2017 | $3,283 | $47,710 | $7,530 | $40,180 |
| 2016 | $2,674 | $39,380 | $6,510 | $32,870 |
| 2015 | $2,646 | $39,380 | $6,510 | $32,870 |
| 2014 | $2,604 | $39,380 | $6,510 | $32,870 |
| 2013 | $1,520 | $43,750 | $7,245 | $36,505 |
Agents Affiliated with this Home
-
Darci Wagner

Seller's Agent in 2025
Darci Wagner
Coldwell Banker Realty
(614) 395-5452
3 in this area
73 Total Sales
-
Lacey Wheeler

Buyer's Agent in 2025
Lacey Wheeler
Red 1 Realty
(614) 530-7617
13 in this area
370 Total Sales
-
L
Seller's Agent in 2018
Laura Peters
Keller Williams Capital Ptnrs
-
C
Buyer's Agent in 2018
Chad Levy
Cutler Real Estate
-
Kimberly Harmanis

Seller's Agent in 2015
Kimberly Harmanis
Keller Williams Capital Ptnrs
(614) 580-0357
44 Total Sales
-
Angelique LaFon-Hammond

Buyer's Agent in 2015
Angelique LaFon-Hammond
Berkshire Hathaway HS Plus Rea
(614) 332-3222
18 Total Sales
Map
Source: Columbus and Central Ohio Regional MLS
MLS Number: 224038575
APN: 070-013590
- 2849 Canterbury Ln
- 3016 Riverside Dr
- 3245 Kioka Ave
- 3130 S Dorchester Rd
- 2841 Doncaster Rd
- 2490 Wickliffe Rd
- 3243 Brookview Way Unit 68
- 2615 Charing Rd Unit B
- 2979 Avalon Rd
- 3031 Avalon Rd
- 2528 Onandaga Dr
- 3041 Avalon Rd
- 3120 Walden Ravines
- 2582 Scioto View Ln Unit H
- 3137 Griggsview Ct Unit 3137
- 3195 Summerdale Ln Unit 64
- 2560 Scioto View Ln Unit 2560
- 3161 Avalon Rd
- 3243 Summerdale Ln Unit 46
- 2222 Harwitch Rd
