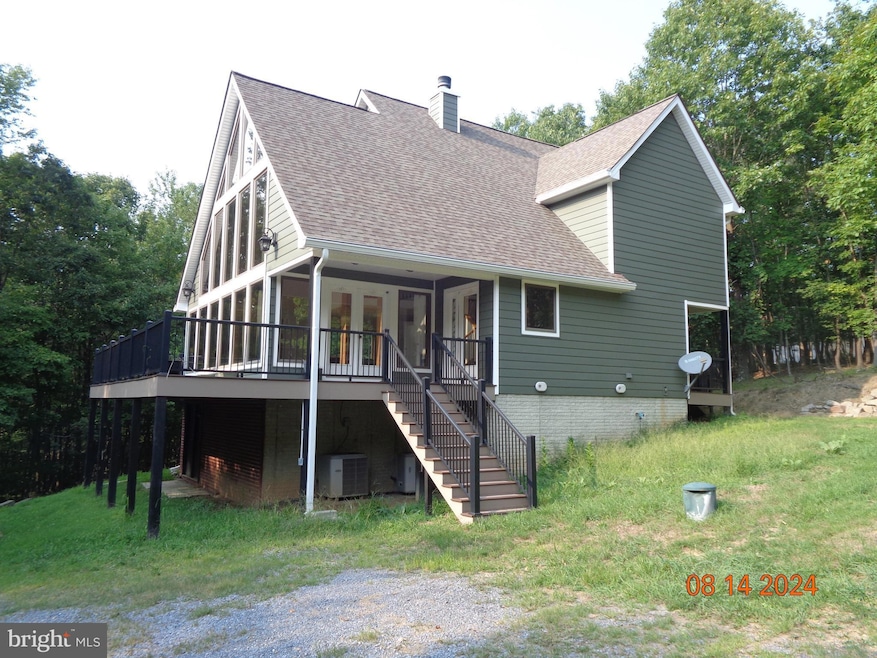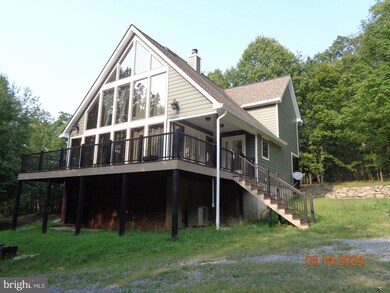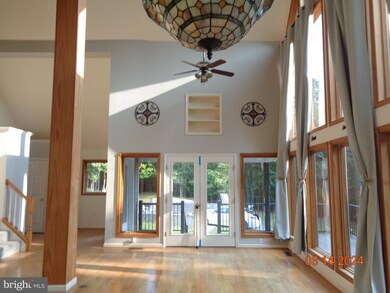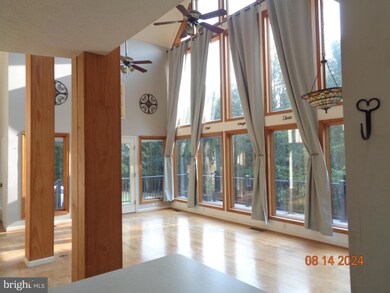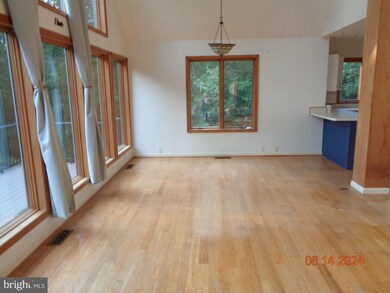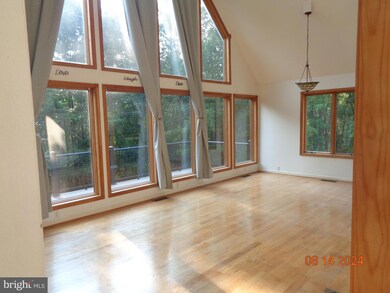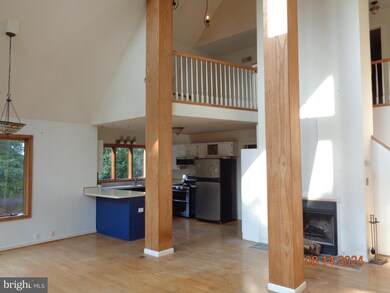
2803 Cheyennes Trail Gerrardstown, WV 25420
Highlights
- 11.27 Acre Lot
- Mountain View
- Contemporary Architecture
- Open Floorplan
- Deck
- Private Lot
About This Home
As of November 2024BACK ON THE MARKET PENDING RELEASE. PRICE REDUCED
IF YOU ARE LOOKING FOR YOUR DREAM HOME THAT OFFERS PRIVACY AND SECLUSION THEN THIS MAY JUST BE THE HOME FOR YOU. THE HOME DOES NEED SOME WORK BUT WITH A LITTLE LOVE THIS HOME CAN BE BROUGHT BACK TO LIFE WITH YOUR PERSONAL TOUCH TO MAKE IT THAT SPECIAL PLACE TO CALL HOME! THE EXTERIOR IS IN GREAT SHAPE WITH NEW SIDING, ALL NEW TREK DECKING AND ARCHITECTURAL SHINGLES. HOME SITS ON 11.27 ACRES SURROUNDED BY TREES. OFFERS 3 BEDROOMS, 2 FULL BATHS, 1 HALF BATH, A WOOD BURNING FIREPLACE. THE MASTER BEDROOM IS ON THE MAIN LEVEL. IN NEED OF MORE SPACE, THE FULL UNFINISHED WALKOUT BASEMENT CAN EASILY BE FINISHED, AND HAS ROUGH IN PLUMBING FOR ANOTHER BATH. "BEING SOLD AS IS" JUST MINUTES TO WINCHESTER, I-81, CLOSE TO SHOPPING.
DONT LET THIS HOME PASS YOU BY, MAKE YOUR APPOINTMENT TODAY! MOTIVATED SELLERS, BRING A REASONABLE OFFER
Home Details
Home Type
- Single Family
Est. Annual Taxes
- $1,999
Year Built
- Built in 2002
Lot Details
- 11.27 Acre Lot
- Rural Setting
- Private Lot
- Secluded Lot
- Wooded Lot
- Property is zoned 101
HOA Fees
- $30 Monthly HOA Fees
Parking
- Driveway
Home Design
- Contemporary Architecture
- Architectural Shingle Roof
- Vinyl Siding
- Concrete Perimeter Foundation
Interior Spaces
- 1,873 Sq Ft Home
- Property has 2 Levels
- Open Floorplan
- Beamed Ceilings
- Ceiling Fan
- Skylights
- Wood Burning Fireplace
- Family Room Off Kitchen
- Mountain Views
- Attic
Kitchen
- Gas Oven or Range
- Built-In Microwave
- Dishwasher
Bedrooms and Bathrooms
Laundry
- Laundry on main level
- Dryer
- Washer
Unfinished Basement
- Walk-Out Basement
- Basement Fills Entire Space Under The House
- Connecting Stairway
- Interior and Exterior Basement Entry
- Space For Rooms
- Rough-In Basement Bathroom
Outdoor Features
- Deck
- Patio
- Wrap Around Porch
Utilities
- Forced Air Zoned Heating and Cooling System
- Heat Pump System
- Back Up Gas Heat Pump System
- Heating System Powered By Owned Propane
- Well
- Propane Water Heater
- On Site Septic
Community Details
- Association fees include snow removal, road maintenance
- Round Top Estates Subdivision
Listing and Financial Details
- Tax Lot 101
- Assessor Parcel Number 03 20001300660000
Similar Homes in the area
Home Values in the Area
Average Home Value in this Area
Mortgage History
| Date | Status | Loan Amount | Loan Type |
|---|---|---|---|
| Closed | $290,000 | New Conventional |
Property History
| Date | Event | Price | Change | Sq Ft Price |
|---|---|---|---|---|
| 07/02/2025 07/02/25 | Price Changed | $569,900 | -1.7% | $304 / Sq Ft |
| 06/26/2025 06/26/25 | Price Changed | $579,900 | -1.7% | $310 / Sq Ft |
| 06/04/2025 06/04/25 | Price Changed | $589,900 | -1.7% | $315 / Sq Ft |
| 05/14/2025 05/14/25 | Price Changed | $599,900 | -3.2% | $320 / Sq Ft |
| 04/29/2025 04/29/25 | Price Changed | $619,900 | -3.1% | $331 / Sq Ft |
| 04/17/2025 04/17/25 | Price Changed | $639,900 | -1.5% | $342 / Sq Ft |
| 03/22/2025 03/22/25 | For Sale | $649,900 | +62.5% | $347 / Sq Ft |
| 11/15/2024 11/15/24 | Sold | $400,000 | -14.0% | $214 / Sq Ft |
| 10/21/2024 10/21/24 | Pending | -- | -- | -- |
| 10/14/2024 10/14/24 | Price Changed | $465,000 | -4.1% | $248 / Sq Ft |
| 09/20/2024 09/20/24 | Price Changed | $485,000 | -3.0% | $259 / Sq Ft |
| 09/09/2024 09/09/24 | Price Changed | $499,999 | +0.2% | $267 / Sq Ft |
| 08/15/2024 08/15/24 | For Sale | $499,000 | -- | $266 / Sq Ft |
Tax History Compared to Growth
Tax History
| Year | Tax Paid | Tax Assessment Tax Assessment Total Assessment is a certain percentage of the fair market value that is determined by local assessors to be the total taxable value of land and additions on the property. | Land | Improvement |
|---|---|---|---|---|
| 2024 | $2,222 | $181,040 | $81,800 | $99,240 |
| 2023 | $2,245 | $177,620 | $78,380 | $99,240 |
| 2022 | $1,999 | $171,740 | $78,380 | $93,360 |
| 2021 | $1,831 | $156,140 | $71,600 | $84,540 |
| 2020 | $1,790 | $152,420 | $71,600 | $80,820 |
| 2019 | $1,766 | $149,360 | $71,600 | $77,760 |
| 2018 | $1,650 | $139,340 | $65,780 | $73,560 |
| 2017 | $1,644 | $137,960 | $65,900 | $72,060 |
| 2016 | $1,523 | $126,600 | $65,700 | $60,900 |
| 2015 | $1,556 | $126,020 | $65,700 | $60,320 |
| 2014 | $1,562 | $126,140 | $65,700 | $60,440 |
Agents Affiliated with this Home
-
Jordan Butts

Seller's Agent in 2025
Jordan Butts
Burch Real Estate Group, LLC
(681) 252-3002
10 in this area
260 Total Sales
-
Cynthia Ware

Seller's Agent in 2024
Cynthia Ware
Dream Driven Properties, LLC
(304) 886-4022
1 in this area
49 Total Sales
Map
Source: Bright MLS
MLS Number: WVBE2032292
APN: 03-20-00130066
- Lot 54 Teardrop Trail
- 2 Buck Hill Rd
- 140 Careless Whisper Way
- 228 Atwood Dr
- 289 Atwood Dr
- 1364 Allegheny Way
- TBD Marigold
- 448 Broomgrass Way
- 20 Hallows Way
- 746 Puffenburger Ln
- 128 Annandale Dr
- Lot 25 Vixen Ln
- 52+/- ACRES Needmore Rd
- 8091 Apple Harvest Dr
- 1354 Loop Rd
- 4174 Back Creek Valley Rd
- 2968 Cheyenne's Trail
- 291 Needmore Rd
- 1041 Puffenburger Ln
- 1745 Needmore Rd
