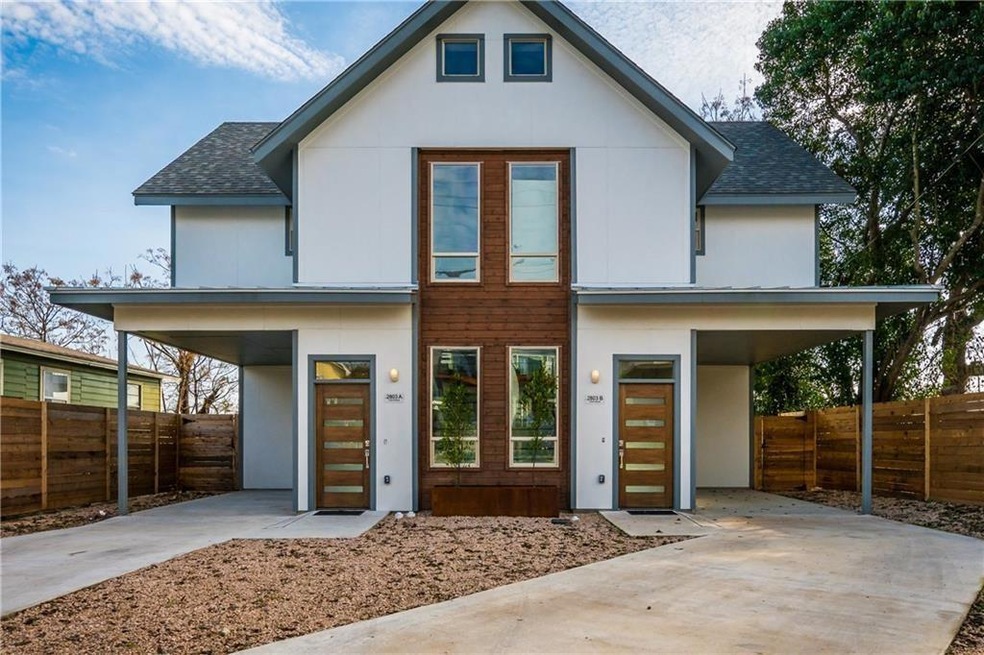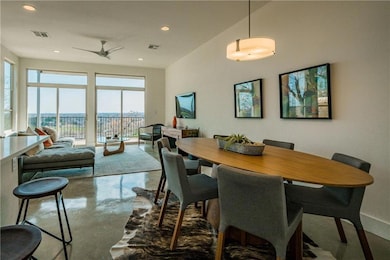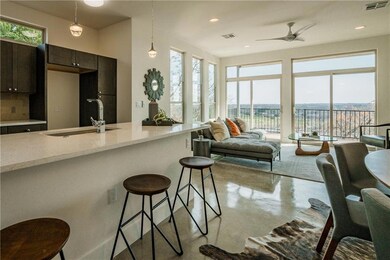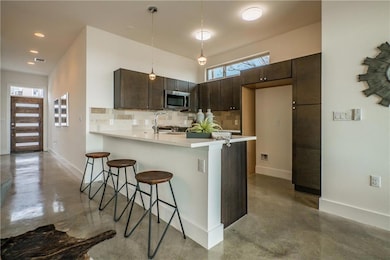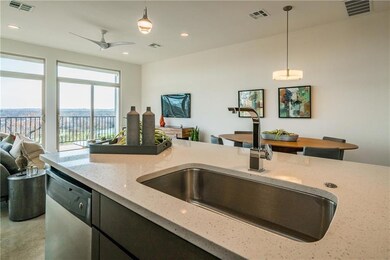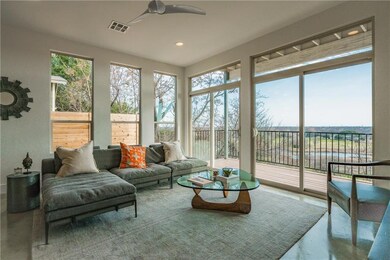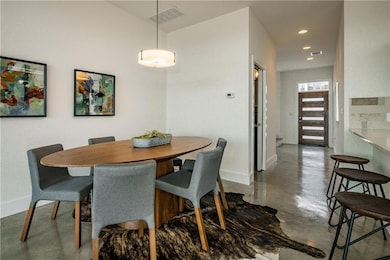2803 Crest Ave Unit A Austin, TX 78702
Rosewood NeighborhoodHighlights
- Home fronts a pond
- Panoramic View
- Wooded Lot
- Kealing Middle School Rated A
- Deck
- Wood Flooring
About This Home
This stunning condo unit has no shortage of natural wild terrain and a vista of beauty to celebrate. It perches high atop a hill with a south facing two-level deck. The multiple windows yield way to simple well-lit spaces within that fluidly connect to the priceless view of upper Boggy Creek. Spacious main level opens to private deck great for entertaining on large or intimate scale. Master bedroom on second level delivers another private deck with an ensuite spa bath. Beautiful architectural abode by Lamme & Misi. Bike ride to downtown and Rainey St District; close to all of East Austin's hip cafes, art galleries, historic music venues, hike and bike trails at Lady Bird Lake. Lot's of new construction on the street and the entire neighborhood. A fabulous place to call home!
Listing Agent
Metro 512 Realty Brokerage Phone: (512) 479-1300 License #0734903 Listed on: 09/23/2025
Property Details
Home Type
- Multi-Family
Est. Annual Taxes
- $13,068
Year Built
- Built in 2016
Lot Details
- 7,492 Sq Ft Lot
- Home fronts a pond
- Southeast Facing Home
- Wood Fence
- Interior Lot
- Open Lot
- Wooded Lot
- Dense Growth Of Small Trees
Property Views
- Pond
- Panoramic
- Park or Greenbelt
Home Design
- Duplex
- Slab Foundation
- Composition Roof
- HardiePlank Type
Interior Spaces
- 1,560 Sq Ft Home
- 3-Story Property
- High Ceiling
- Entrance Foyer
- Stacked Washer and Dryer
Kitchen
- Breakfast Bar
- Convection Oven
- Gas Cooktop
- Microwave
- Dishwasher
- Stone Countertops
- Disposal
Flooring
- Wood
- Carpet
- Concrete
Bedrooms and Bathrooms
- 3 Bedrooms
- Walk-In Closet
- Double Vanity
Parking
- 2 Car Attached Garage
- Carport
- Front Facing Garage
- Assigned Parking
Schools
- Oak Springs Elementary School
- Kealing Middle School
- Eastside Early College High School
Utilities
- Central Heating and Cooling System
- Vented Exhaust Fan
- Heating System Uses Natural Gas
- Tankless Water Heater
- High Speed Internet
Additional Features
- Stepless Entry
- Deck
Listing and Financial Details
- Security Deposit $3,600
- Tenant pays for all utilities
- The owner pays for association fees
- 12 Month Lease Term
- $75 Application Fee
- Assessor Parcel Number 02091420020000
Community Details
Overview
- No Home Owners Association
- 2 Units
- Homewood Heights Subdivision
- Property managed by Metro Realty
Recreation
- Park
- Trails
Pet Policy
- Pet Deposit $150
- Dogs and Cats Allowed
- Breed Restrictions
- Small pets allowed
Map
Source: Unlock MLS (Austin Board of REALTORS®)
MLS Number: 2202490
APN: 880360
- 1181 Oakgrove Ave
- 1181 Ridgeway Dr
- 1189 Oakgrove Ave
- 2812 Oak Springs Dr Unit 2
- 1168 1/2 Ridgeway Dr Unit 1
- 2609 Sol Wilson Ave
- 1167 Ridgeway Dr
- 2712 Oak Springs Dr Unit A
- 3007 E 12th St Unit 4
- 3010 E 12th St
- 1205 Mckinley Ave
- 3116 E 12th St
- 3010 E 14th St
- 2801 Goodwin Ave Unit A
- 2801 Goodwin Ave Unit B
- 2801 Goodwin Ave Unit A/B
- 2941 E 14th St Unit 2
- 2500 Rosewood Ave Unit 301
- 2500 Rosewood Ave Unit 103
- 1169 Bedford St Unit 2
- 2805 Crest Ave Unit B
- 2812 Oak Springs Dr Unit 1
- 1161 Ridgeway Dr
- 3515 Webberville Rd Unit Haven
- 3515 Webberville Rd Unit Atelier
- 3515 Webberville Rd Unit Canopy
- 3515 Webberville Rd Unit Vista
- 3515 Webberville Rd Unit Ember
- 3107 E 13th St Unit A
- 2910 E 12th St
- 2911 E 13th St Unit B
- 1190 Ridge Dr
- 2936 E 14th St
- 3310 Bengston St
- 1126 Linden St Unit 1
- 1409 Sanchez St Unit A
- 1148 1/2 Gunter St Unit A
- 1114 Tillery St Unit A
- 3112 Govalle Ave Unit B
- 3133 Govalle Ave
