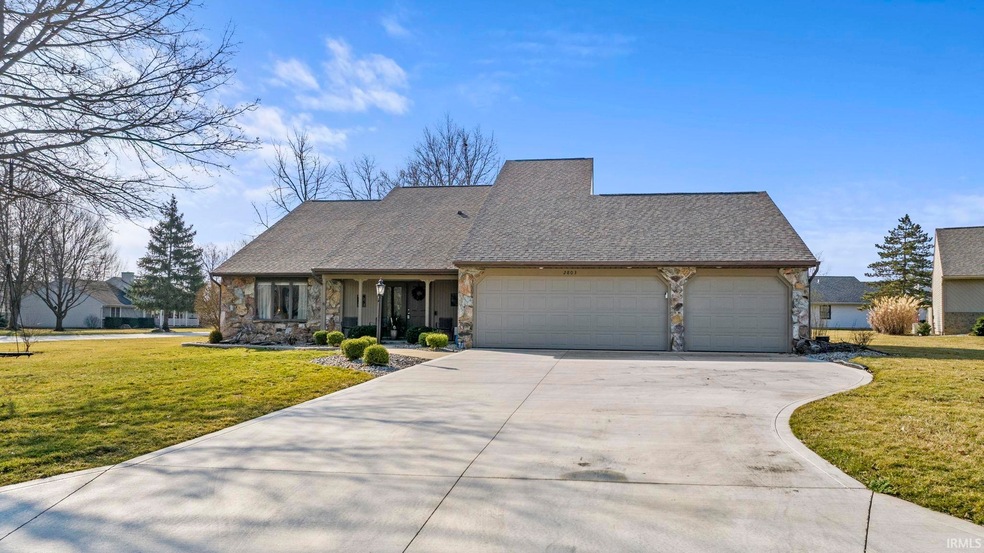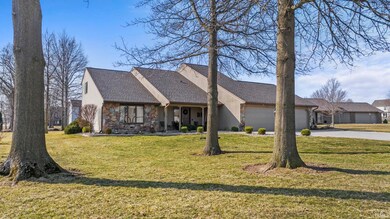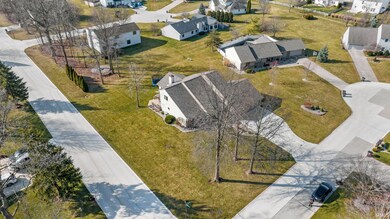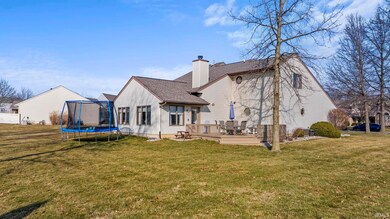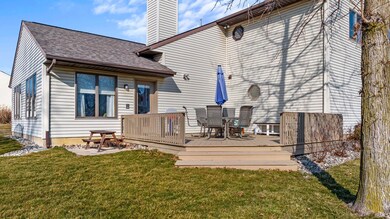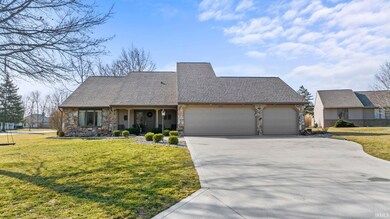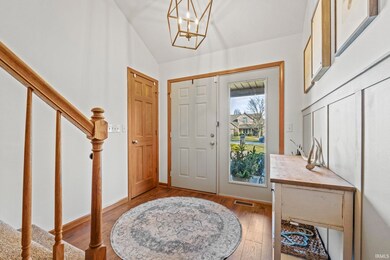
2803 Golden Fields Ct Fort Wayne, IN 46818
Northwest Fort Wayne NeighborhoodHighlights
- Primary Bedroom Suite
- Contemporary Architecture
- Walk-In Pantry
- Carroll High School Rated A
- Cathedral Ceiling
- 3 Car Attached Garage
About This Home
As of April 2024Have you been anxiously awaiting for an updated home to come on the market in the Carroll school district? Look no further than this unique 4-bedroom, 3000 square foot 1 1/2 story home on half an acre lot in the Miller Ridge subdivision! The house has been updated with a new roof, new HVAC, new luxury vinyl plank flooring, new water softener, a new commercial grade concrete driveway and much more! Relax in the living room while enjoying the wood-burning gas starter fieldstone fireplace! You'll love being in the 4-season's room with your morning coffee and views of the evening sun sets. The kitchen is spacious with plenty of cabinetry. All the appliances stay including the washer and dryer! Outside you will find a nice sized wood deck and plenty of room to play in the yard. The property also has mature trees and sets off of a cul-de-sac lot with just a few houses on it, so traffic is very light. Minutes from grocery, restaurants, and I69. This property is priced to sell at $359,900!
Last Agent to Sell the Property
Wieland Real Estate Brokerage Phone: 260-403-2594 Listed on: 02/28/2024
Home Details
Home Type
- Single Family
Est. Annual Taxes
- $2,919
Year Built
- Built in 1990
Lot Details
- 0.46 Acre Lot
- Lot Dimensions are 125x160
- Level Lot
HOA Fees
- $10 Monthly HOA Fees
Parking
- 3 Car Attached Garage
Home Design
- Contemporary Architecture
- Slab Foundation
- Asphalt Roof
- Wood Siding
- Stone Exterior Construction
- Vinyl Construction Material
Interior Spaces
- 3,079 Sq Ft Home
- 1.5-Story Property
- Cathedral Ceiling
- Ceiling Fan
- Wood Burning Fireplace
- Gas Log Fireplace
- Entrance Foyer
- Living Room with Fireplace
- Electric Dryer Hookup
Kitchen
- Walk-In Pantry
- Laminate Countertops
- Disposal
Flooring
- Carpet
- Laminate
- Tile
Bedrooms and Bathrooms
- 4 Bedrooms
- Primary Bedroom Suite
- Walk-In Closet
- Bathtub with Shower
- Separate Shower
Accessible Home Design
- ADA Inside
Schools
- Hickory Center Elementary School
- Carroll Middle School
- Carroll High School
Utilities
- Forced Air Heating and Cooling System
- Heating System Uses Gas
- Private Company Owned Well
- Well
Community Details
- Miller Ridge Subdivision
Listing and Financial Details
- Assessor Parcel Number 02-02-31-132-022.000-091
Ownership History
Purchase Details
Home Financials for this Owner
Home Financials are based on the most recent Mortgage that was taken out on this home.Purchase Details
Home Financials for this Owner
Home Financials are based on the most recent Mortgage that was taken out on this home.Purchase Details
Home Financials for this Owner
Home Financials are based on the most recent Mortgage that was taken out on this home.Purchase Details
Purchase Details
Purchase Details
Similar Homes in Fort Wayne, IN
Home Values in the Area
Average Home Value in this Area
Purchase History
| Date | Type | Sale Price | Title Company |
|---|---|---|---|
| Warranty Deed | $357,500 | Centurion Land Title | |
| Warranty Deed | $306,000 | Fidelity National Ttl Co Llc | |
| Deed | $157,500 | -- | |
| Deed | -- | None Available | |
| Quit Claim Deed | -- | None Available | |
| Interfamily Deed Transfer | -- | -- |
Mortgage History
| Date | Status | Loan Amount | Loan Type |
|---|---|---|---|
| Open | $339,625 | New Conventional | |
| Previous Owner | $290,700 | New Conventional |
Property History
| Date | Event | Price | Change | Sq Ft Price |
|---|---|---|---|---|
| 04/12/2024 04/12/24 | Sold | $357,500 | -0.7% | $116 / Sq Ft |
| 03/11/2024 03/11/24 | Pending | -- | -- | -- |
| 02/28/2024 02/28/24 | For Sale | $359,900 | +17.6% | $117 / Sq Ft |
| 08/25/2021 08/25/21 | Sold | $306,000 | +5.9% | $99 / Sq Ft |
| 07/25/2021 07/25/21 | Pending | -- | -- | -- |
| 07/23/2021 07/23/21 | For Sale | $289,000 | +83.5% | $94 / Sq Ft |
| 08/10/2017 08/10/17 | Sold | $157,500 | -23.9% | $57 / Sq Ft |
| 07/27/2017 07/27/17 | Pending | -- | -- | -- |
| 05/19/2017 05/19/17 | For Sale | $207,000 | -- | $75 / Sq Ft |
Tax History Compared to Growth
Tax History
| Year | Tax Paid | Tax Assessment Tax Assessment Total Assessment is a certain percentage of the fair market value that is determined by local assessors to be the total taxable value of land and additions on the property. | Land | Improvement |
|---|---|---|---|---|
| 2024 | $3,078 | $314,400 | $38,500 | $275,900 |
| 2022 | $2,928 | $281,200 | $38,500 | $242,700 |
| 2021 | $1,719 | $165,700 | $26,200 | $139,500 |
| 2020 | $3,315 | $158,000 | $25,200 | $132,800 |
| 2019 | $3,288 | $156,700 | $25,700 | $131,000 |
| 2018 | $3,194 | $156,000 | $27,100 | $128,900 |
| 2017 | $3,120 | $201,000 | $38,500 | $162,500 |
| 2016 | $3,860 | $193,000 | $38,500 | $154,500 |
| 2014 | $3,712 | $185,600 | $38,500 | $147,100 |
| 2013 | $3,562 | $178,100 | $38,500 | $139,600 |
Agents Affiliated with this Home
-

Seller's Agent in 2024
Troy Wieland
Wieland Real Estate
(260) 403-2594
10 in this area
202 Total Sales
-

Buyer's Agent in 2024
Jessica Arnold
North Eastern Group Realty
(260) 460-7590
45 in this area
194 Total Sales
-

Seller's Agent in 2021
Beth Walker
Fairfield Group REALTORS, Inc.
(260) 437-3942
14 in this area
205 Total Sales
-
M
Seller's Agent in 2017
Mark Recht
Recht and Recht
(260) 433-3433
15 Total Sales
Map
Source: Indiana Regional MLS
MLS Number: 202406345
APN: 02-02-31-132-022.000-091
- 2819 Golden Fields Ct
- 2516 Loganberry Cove
- 2517 Loganberry Cove
- 2910 Water Wheel Run
- 2608 Creeping Phlox Cove
- 11501 Keady Run
- 11940 Tapered Bank Run
- 11952 Tapered Bank Run
- 11019 Millstone Dr
- 3033 Troutwood Dr
- 2885 Troutwood Dr
- 2853 Troutwood Dr
- 3316 Caledon Place
- 2725 Bearberry Ct
- 11939 Turtle Creek Ct
- 11924 Turtle Creek Ct
- 11902 Turtle Creek Ct
- 11903 Turtle Creek Ct
- 11915 Turtle Creek Ct
- 11927 Turtle Creek Ct
