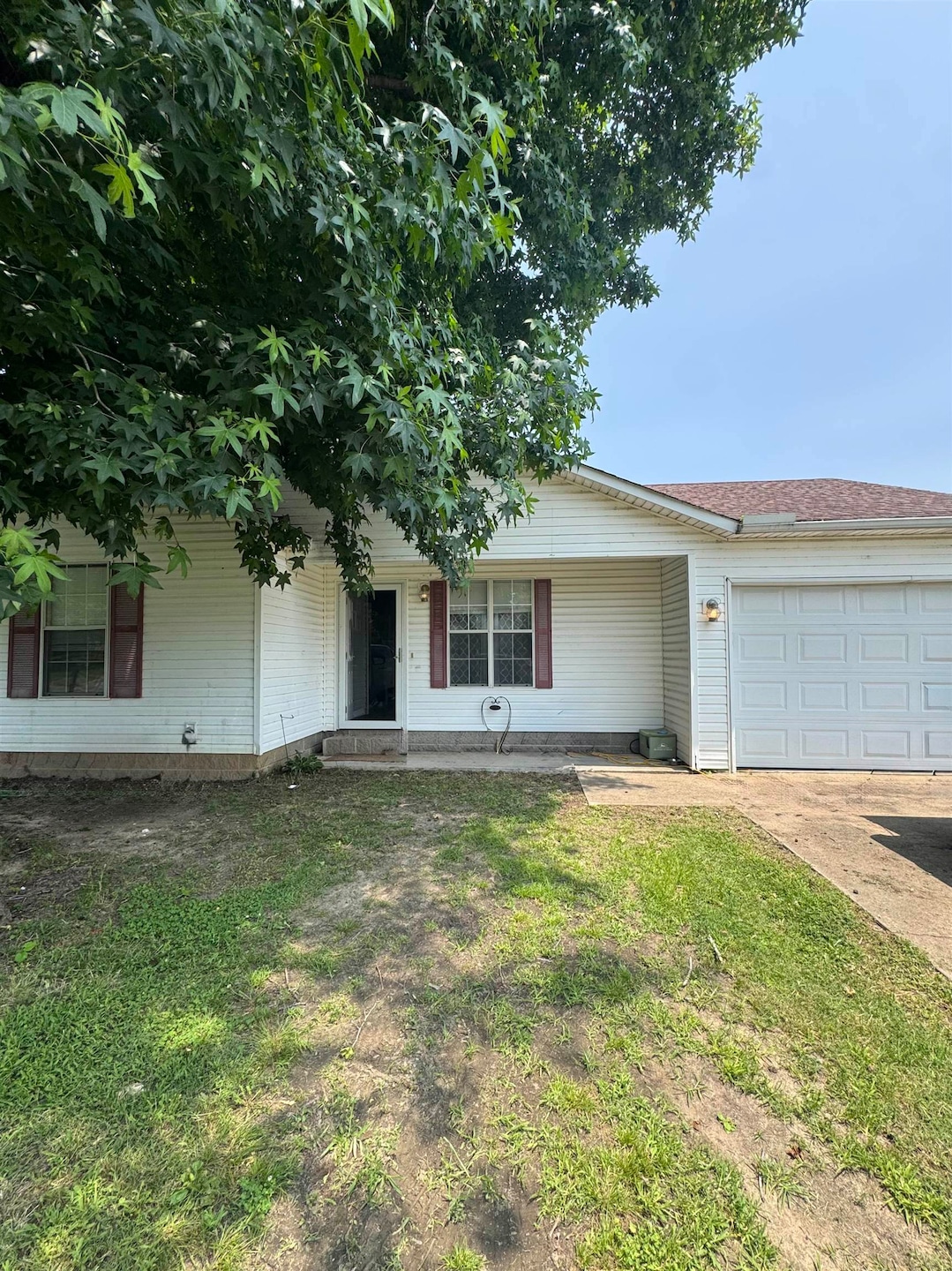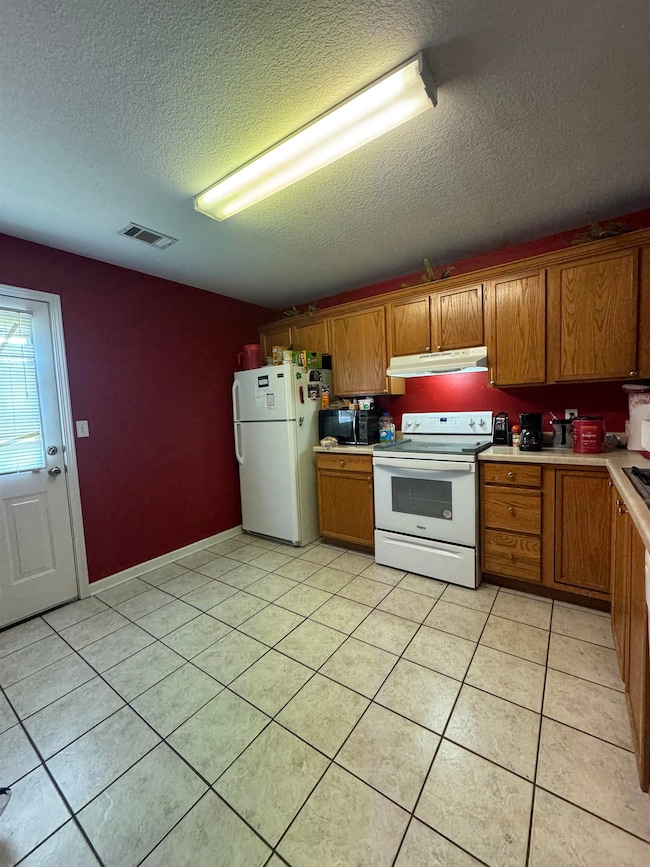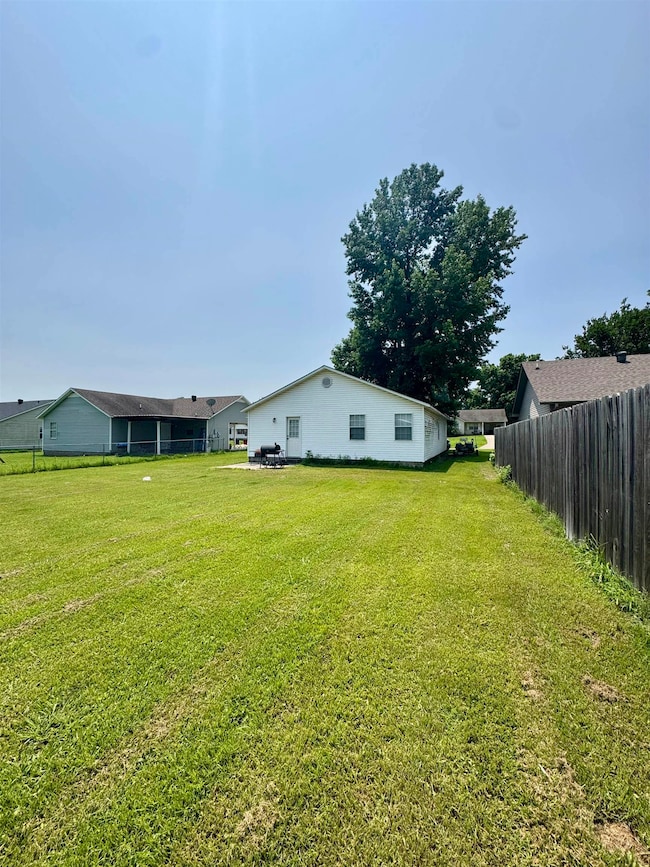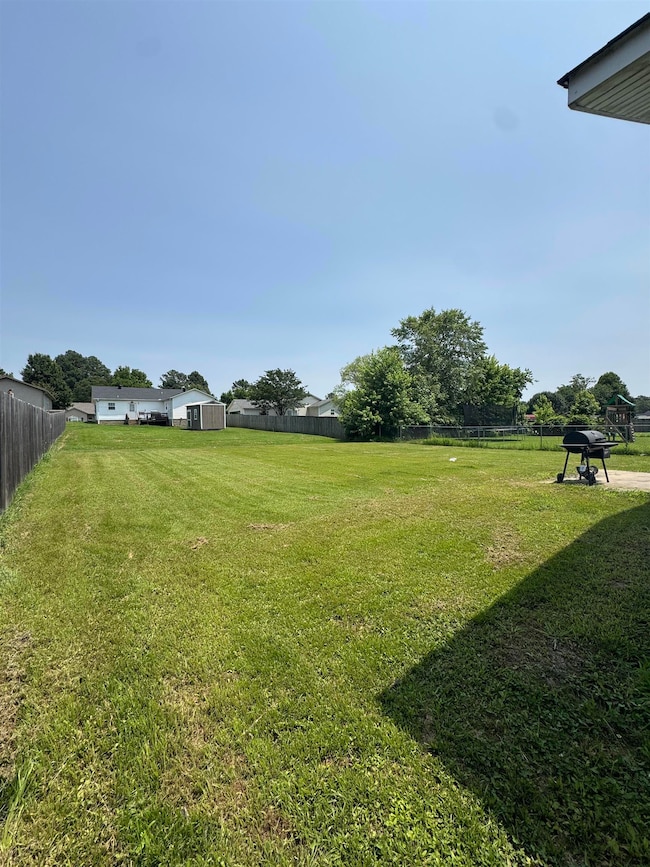
2803 N 4 1 2 St Paragould, AR 72450
Estimated payment $974/month
Highlights
- Very Popular Property
- Separate Formal Living Room
- Laundry Room
- Traditional Architecture
- Eat-In Kitchen
- Tile Flooring
About This Home
Welcome to this charming 3-bedroom, 2-bath home offering 1,369 square feet of smart, functional space! The living room features vaulted ceilings and brand new flooring installed in 2023, creating a warm and inviting atmosphere. The kitchen and dining combo includes a designated dining area—perfect for family dinners or hosting friends. With a split-bedroom layout, everyone gets their own space, and every bedroom includes a walk-in closet. The spacious walk-in laundry room adds even more convenience, and the HVAC system is just 3 years old for peace of mind. Top it off with a 1-car garage, and you’ve got a move-in ready home that’s as practical as it is comfortable!
Home Details
Home Type
- Single Family
Est. Annual Taxes
- $557
Year Built
- Built in 2005
Lot Details
- 9,148 Sq Ft Lot
- Level Lot
Parking
- 1 Car Garage
Home Design
- Traditional Architecture
- Slab Foundation
- Frame Construction
- Architectural Shingle Roof
Interior Spaces
- 1,369 Sq Ft Home
- 1-Story Property
- Separate Formal Living Room
- Combination Kitchen and Dining Room
- Laundry Room
Kitchen
- Eat-In Kitchen
- Stove
- Dishwasher
Flooring
- Carpet
- Tile
- Vinyl
Bedrooms and Bathrooms
- 3 Bedrooms
- 2 Full Bathrooms
Utilities
- Central Heating and Cooling System
Map
Home Values in the Area
Average Home Value in this Area
Property History
| Date | Event | Price | Change | Sq Ft Price |
|---|---|---|---|---|
| 06/09/2025 06/09/25 | For Sale | $175,000 | -- | $128 / Sq Ft |
Similar Homes in Paragould, AR
Source: Cooperative Arkansas REALTORS® MLS
MLS Number: 25022661
- 2800 N 4th St
- 2708 N 5th St
- 403 Elizabeth Dr
- 601 Elizabeth Dr
- 207 Formon Dr
- 104 Stacy Dr
- 106 Formon Dr
- 2507 N 1st St
- 2503 N 1st St
- 3.09 ac Purcell Rd
- 3005 Purcell Rd
- 2106 N 8 1 2 St
- Lot 21B N 8 1 2 St
- 3 Purcell Rd
- 1203 William Hall Dr
- 3613 Purcell Rd
- 1303 William Hall Dr
- 601 Hillview Dr
- 5 Arkansas 135
- 5.38 AC Arkansas 135




