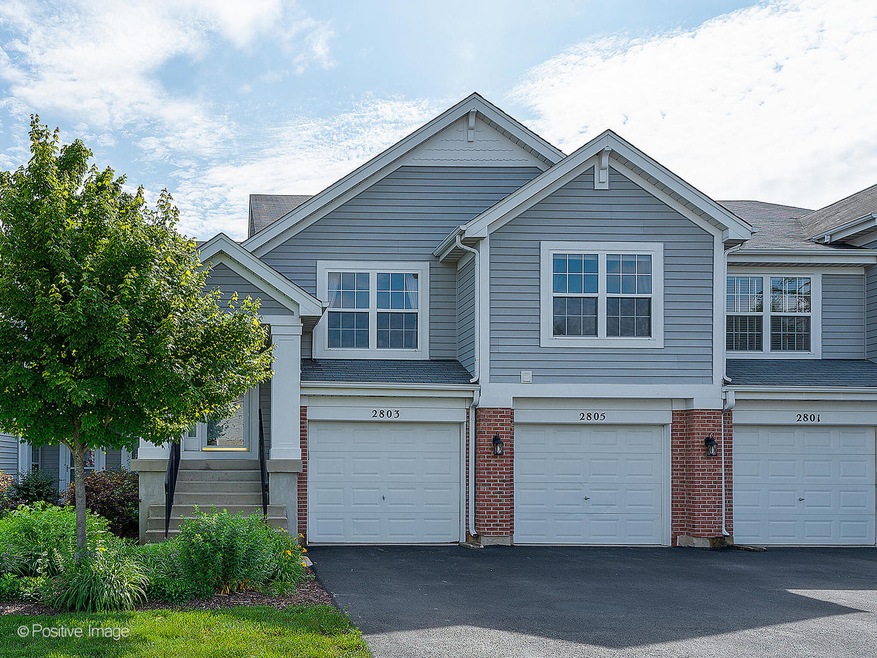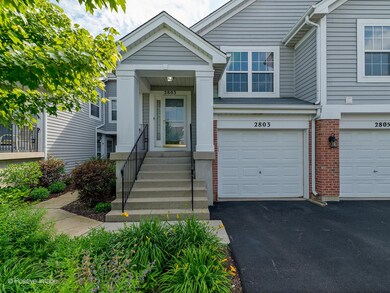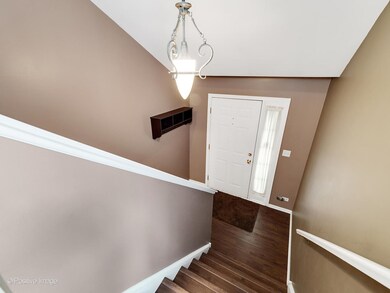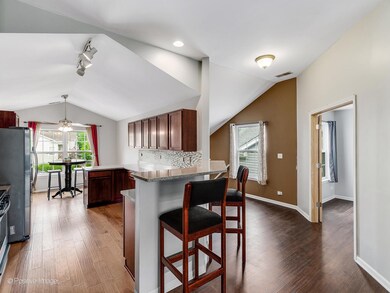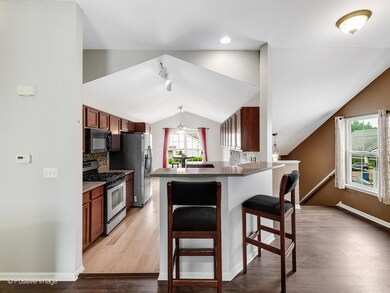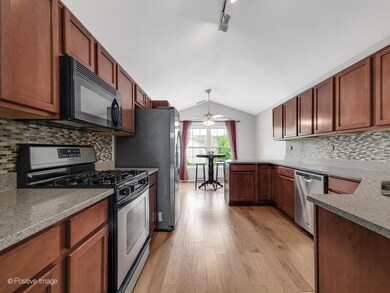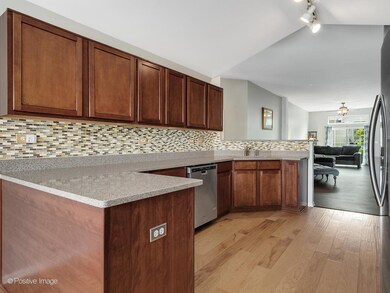
2803 Packford Ln Unit 5096 Aurora, IL 60502
Big Woods Marmion NeighborhoodHighlights
- Open Floorplan
- Vaulted Ceiling
- Stainless Steel Appliances
- Gwendolyn Brooks Elementary School Rated A
- Den
- 2-minute walk to Ginger Woods Park
About This Home
As of July 2021LOVE where you LIVE! This 2nd floor ranch unit boasts THE PERFECT FLOORPLAN...2 bedrooms, 2 full baths & a PRIVATE OFFICE. The open floor plan provides tons of space for entertaining with a flexible great room. Updated kitchen features newer stainless steel appliances, quartz counter tops, "trendy" backsplash, breakfast bar & sunny, vaulted eating area! So well maintained with many "news"....freshly painted interior, newer laminate floors, newer mechanicals. Nothing to do, but move in. Convenient in-unit laundry...ALL APPLIANCES INCLUDED. Incredible location with easy access to I-88, Metra's Rt. 59 commuter train station, shopping & dining. Highly acclaimed Naperville, District 204 schools. Well maintained subdivision with walking paths & parks.
Last Agent to Sell the Property
Coldwell Banker Realty License #475134548 Listed on: 06/10/2021

Property Details
Home Type
- Condominium
Est. Annual Taxes
- $5,069
Year Built
- Built in 2002
HOA Fees
Parking
- 1 Car Attached Garage
- Garage Transmitter
- Garage Door Opener
- Driveway
- Parking Included in Price
Home Design
- Concrete Perimeter Foundation
Interior Spaces
- 1,656 Sq Ft Home
- 1-Story Property
- Open Floorplan
- Vaulted Ceiling
- Ceiling Fan
- Family or Dining Combination
- Den
- Laminate Flooring
Kitchen
- Range
- Microwave
- Dishwasher
- Stainless Steel Appliances
- Disposal
Bedrooms and Bathrooms
- 2 Bedrooms
- 2 Potential Bedrooms
- Walk-In Closet
- Bathroom on Main Level
- 2 Full Bathrooms
- Dual Sinks
- Soaking Tub
- Separate Shower
Laundry
- Laundry on main level
- Dryer
- Washer
Home Security
Outdoor Features
- Balcony
Schools
- Brooks Elementary School
- Granger Middle School
- Metea Valley High School
Utilities
- Central Air
- Heating System Uses Natural Gas
Listing and Financial Details
- Homeowner Tax Exemptions
Community Details
Overview
- Association fees include insurance, lawn care, snow removal
- Alison Eaker Association, Phone Number (815) 886-7482
- Cambridge Countryside Subdivision, Morgan Floorplan
- Property managed by FOSTER PREMIER
Recreation
- Park
Pet Policy
- Dogs and Cats Allowed
Additional Features
- Common Area
- Carbon Monoxide Detectors
Ownership History
Purchase Details
Home Financials for this Owner
Home Financials are based on the most recent Mortgage that was taken out on this home.Purchase Details
Home Financials for this Owner
Home Financials are based on the most recent Mortgage that was taken out on this home.Purchase Details
Purchase Details
Purchase Details
Purchase Details
Purchase Details
Home Financials for this Owner
Home Financials are based on the most recent Mortgage that was taken out on this home.Similar Homes in Aurora, IL
Home Values in the Area
Average Home Value in this Area
Purchase History
| Date | Type | Sale Price | Title Company |
|---|---|---|---|
| Warranty Deed | $222,000 | First American Title | |
| Warranty Deed | $178,500 | Saturn Title Llc | |
| Interfamily Deed Transfer | -- | None Available | |
| Interfamily Deed Transfer | -- | None Available | |
| Quit Claim Deed | -- | -- | |
| Quit Claim Deed | -- | Ctic | |
| Warranty Deed | $157,000 | -- |
Mortgage History
| Date | Status | Loan Amount | Loan Type |
|---|---|---|---|
| Open | $210,900 | New Conventional | |
| Previous Owner | $153,174 | FHA | |
| Previous Owner | $124,500 | New Conventional | |
| Previous Owner | $131,000 | Unknown | |
| Previous Owner | $123,900 | Stand Alone First | |
| Previous Owner | $125,550 | Balloon |
Property History
| Date | Event | Price | Change | Sq Ft Price |
|---|---|---|---|---|
| 07/16/2021 07/16/21 | Sold | $222,000 | +3.3% | $134 / Sq Ft |
| 06/13/2021 06/13/21 | Pending | -- | -- | -- |
| 06/10/2021 06/10/21 | For Sale | $214,900 | +37.8% | $130 / Sq Ft |
| 02/12/2015 02/12/15 | Sold | $156,000 | 0.0% | $94 / Sq Ft |
| 01/03/2015 01/03/15 | Pending | -- | -- | -- |
| 11/14/2014 11/14/14 | Price Changed | $156,000 | -0.6% | $94 / Sq Ft |
| 10/20/2014 10/20/14 | Price Changed | $157,000 | -0.9% | $95 / Sq Ft |
| 09/11/2014 09/11/14 | For Sale | $158,500 | -- | $96 / Sq Ft |
Tax History Compared to Growth
Tax History
| Year | Tax Paid | Tax Assessment Tax Assessment Total Assessment is a certain percentage of the fair market value that is determined by local assessors to be the total taxable value of land and additions on the property. | Land | Improvement |
|---|---|---|---|---|
| 2024 | $5,729 | $82,183 | $10,971 | $71,212 |
| 2023 | $5,533 | $75,060 | $10,020 | $65,040 |
| 2022 | $5,363 | $68,860 | $9,190 | $59,670 |
| 2021 | $5,159 | $66,010 | $8,810 | $57,200 |
| 2020 | $5,069 | $64,000 | $8,540 | $55,460 |
| 2019 | $4,892 | $60,940 | $8,130 | $52,810 |
| 2018 | $4,591 | $56,960 | $7,600 | $49,360 |
| 2017 | $4,432 | $54,120 | $7,220 | $46,900 |
| 2016 | $4,207 | $50,460 | $6,730 | $43,730 |
| 2015 | $4,037 | $46,710 | $6,230 | $40,480 |
| 2014 | $4,162 | $46,720 | $6,240 | $40,480 |
| 2013 | $4,244 | $48,430 | $6,470 | $41,960 |
Agents Affiliated with this Home
-
Cynthia Sullivan

Seller's Agent in 2021
Cynthia Sullivan
Coldwell Banker Realty
(630) 254-0987
2 in this area
83 Total Sales
-
Srinivas Ravula
S
Buyer's Agent in 2021
Srinivas Ravula
Raavstar, Inc.
(630) 922-7678
3 in this area
103 Total Sales
-
Melissa Bowers

Seller's Agent in 2015
Melissa Bowers
Realty Group Marino
(630) 253-0094
85 Total Sales
Map
Source: Midwest Real Estate Data (MRED)
MLS Number: 11118899
APN: 04-31-311-086
- 2801 Borkshire Ln Unit 5342
- 2242 Foxmoor Ln Unit 5182
- 2587 Charter Oak Dr
- 2687 Nicole Cir
- 2374 Handley Ln Unit 1
- 2431 Blue Spruce Ct
- 1949 Pinnacle Dr
- 1669 Pinnacle Ct
- 2695 Stoneybrook Ln
- 2674 Stanton Ct S Unit 4
- 2909 Savannah Dr Unit 1
- 3058 Preakness Ct
- 3172 Secretariat Dr
- 1580 Wind Energy Pass
- 1895 Tall Oaks Dr Unit 3502
- 3S201 S Raddant Rd
- 1855 Tall Oaks Dr Unit 3303
- 1850 Tall Oaks Dr Unit 2206
- 1900 Charles Ln
- 1339 Anderson Dr
