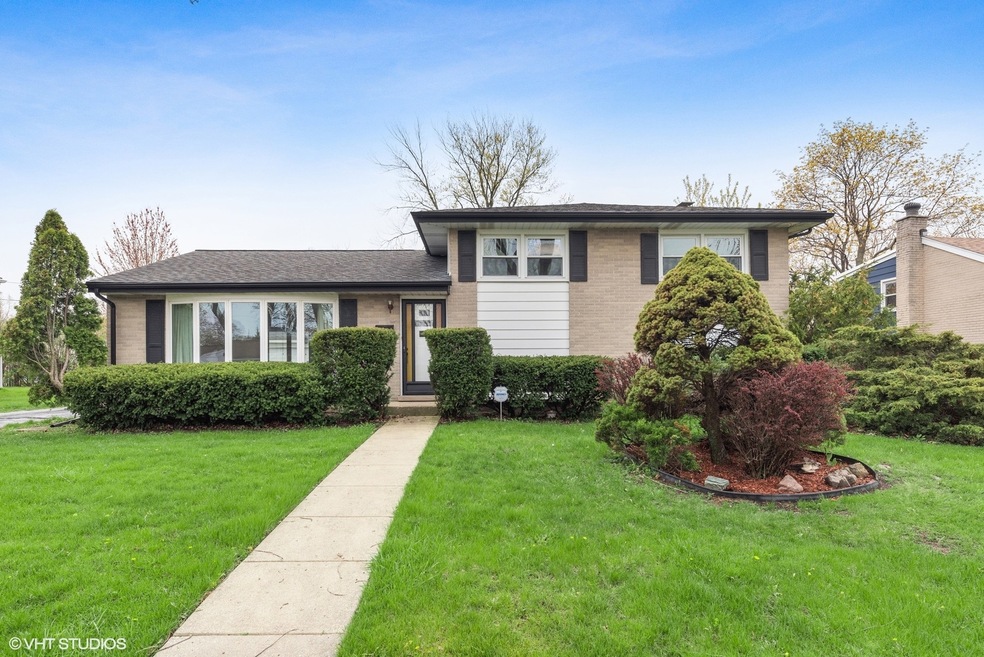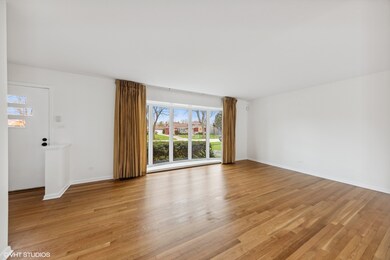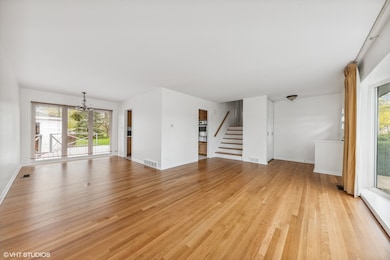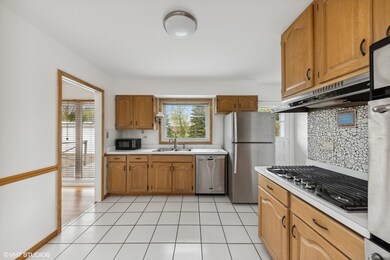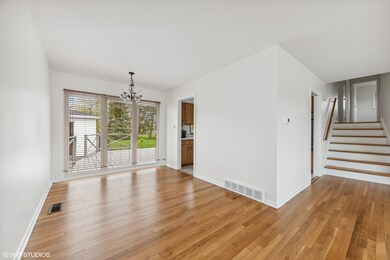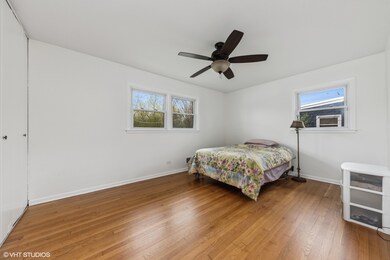
2803 Pauline Ave Glenview, IL 60025
Estimated Value: $470,332 - $558,000
Highlights
- Deck
- Property is near a park
- Wood Flooring
- Maine East High School Rated A
- Back to Public Ground
- L-Shaped Dining Room
About This Home
As of June 2022Opportunity to live in a freshly painted beautiful split level home featuring gleaming refinished hardwood floors, 3 bedrooms, 1.1 baths, eat in kitchen and formal dining room with windows overlooking spacious deck leading to a gorgeous extra deep lot backing to green space, great location close to parks, schools, shopping and restaurants. This home boasts of a flexible floor plan, suitable for formal entertaining, casual living, work from home or e learning. Lower level family room enjoys lots of natural light, huge laundry/utility room adds plenty of room for storage. The seller has taken great care of the home, new furnace and gutter guards recently added. There is a large 2 car garage.
Home Details
Home Type
- Single Family
Est. Annual Taxes
- $7,278
Year Built
- Built in 1960
Lot Details
- Lot Dimensions are 77x135
- Back to Public Ground
- Paved or Partially Paved Lot
Parking
- 2 Car Detached Garage
- Garage Transmitter
- Garage Door Opener
- Driveway
- Parking Included in Price
Home Design
- Split Level Home
- Lower Bi-Level Property
- Asphalt Roof
- Concrete Perimeter Foundation
Interior Spaces
- Family Room
- Living Room
- L-Shaped Dining Room
- Wood Flooring
- Unfinished Attic
Kitchen
- Range
- Microwave
- Dishwasher
Bedrooms and Bathrooms
- 3 Bedrooms
- 3 Potential Bedrooms
Laundry
- Laundry Room
- Dryer
- Washer
- Sink Near Laundry
- Laundry Chute
Finished Basement
- English Basement
- Finished Basement Bathroom
Schools
- Washington Elementary School
- Maine East High School
Utilities
- Forced Air Heating and Cooling System
- Heating System Uses Natural Gas
- Lake Michigan Water
Additional Features
- Deck
- Property is near a park
Ownership History
Purchase Details
Home Financials for this Owner
Home Financials are based on the most recent Mortgage that was taken out on this home.Purchase Details
Purchase Details
Home Financials for this Owner
Home Financials are based on the most recent Mortgage that was taken out on this home.Similar Homes in the area
Home Values in the Area
Average Home Value in this Area
Purchase History
| Date | Buyer | Sale Price | Title Company |
|---|---|---|---|
| Vergun Svyatoslav | $419,000 | Chicago Title Co | |
| Hennigan John | -- | Attorney | |
| Hennigan John T | -- | None Available |
Mortgage History
| Date | Status | Borrower | Loan Amount |
|---|---|---|---|
| Open | Vergun Svyatoslav | $335,200 | |
| Previous Owner | Hennigan John T | $12,000 | |
| Previous Owner | Hennigan John T | $72,000 |
Property History
| Date | Event | Price | Change | Sq Ft Price |
|---|---|---|---|---|
| 06/24/2022 06/24/22 | Sold | $419,000 | -4.6% | $336 / Sq Ft |
| 05/16/2022 05/16/22 | Pending | -- | -- | -- |
| 05/07/2022 05/07/22 | For Sale | $439,000 | -- | $352 / Sq Ft |
Tax History Compared to Growth
Tax History
| Year | Tax Paid | Tax Assessment Tax Assessment Total Assessment is a certain percentage of the fair market value that is determined by local assessors to be the total taxable value of land and additions on the property. | Land | Improvement |
|---|---|---|---|---|
| 2024 | $10,022 | $41,000 | $10,834 | $30,166 |
| 2023 | $10,022 | $41,000 | $10,834 | $30,166 |
| 2022 | $10,022 | $41,000 | $10,834 | $30,166 |
| 2021 | $7,450 | $25,431 | $9,286 | $16,145 |
| 2020 | $7,278 | $25,431 | $9,286 | $16,145 |
| 2019 | $8,088 | $32,192 | $9,286 | $22,906 |
| 2018 | $7,757 | $27,644 | $7,996 | $19,648 |
| 2017 | $7,568 | $27,644 | $7,996 | $19,648 |
| 2016 | $7,095 | $27,644 | $7,996 | $19,648 |
| 2015 | $6,802 | $24,196 | $6,706 | $17,490 |
| 2014 | $6,588 | $24,196 | $6,706 | $17,490 |
| 2013 | $5,770 | $24,196 | $6,706 | $17,490 |
Agents Affiliated with this Home
-
Sharon Dolezal

Seller's Agent in 2022
Sharon Dolezal
Compass
(847) 361-0864
33 in this area
98 Total Sales
-
Caryl Kenney
C
Buyer Co-Listing Agent in 2022
Caryl Kenney
Compass
(847) 616-9910
1 in this area
2 Total Sales
Map
Source: Midwest Real Estate Data (MRED)
MLS Number: 11368424
APN: 09-11-411-009-0000
- 8001 W Courte Dr Unit E307
- 2736 Helen Dr
- 9810 N Lauren Ln
- 8044 W Lyons St Unit B
- 9270 N Courtland Dr
- 137 Julie Dr
- 9214 Washington St
- 3105 Harrison St
- 418 Warren Rd
- 9526 Oleander Ave
- 7736 Church St
- 9450 Greenwood Ave
- 9216 Ozark St
- 8664 Gregory Ln Unit E
- 8063 W Churchill Ave
- 7906 Churchill St
- 2140 Cedar Ct
- 528 Glendale Rd
- 7434 Emerson St
- 521 Glenshire Rd
- 2803 Pauline Ave
- 2751 Pauline Ave
- 2745 Pauline Ave
- 49 Michael Manor
- 41 Michael Manor
- 2802 Pauline Ave
- 2810 Pauline Ave
- 2750 Pauline Ave
- 33 Michael Manor
- 2739 Pauline Ave
- 103 Michael Manor
- 23 Michael Manor
- 2733 Pauline Ave
- 109 Michael Manor
- 2732 Maynard Ct
- 2734 Maynard Ct
- 15 Michael Manor
- 115 Michael Manor
- 2732 Pauline Ave
- 2730 Maynard Ct
