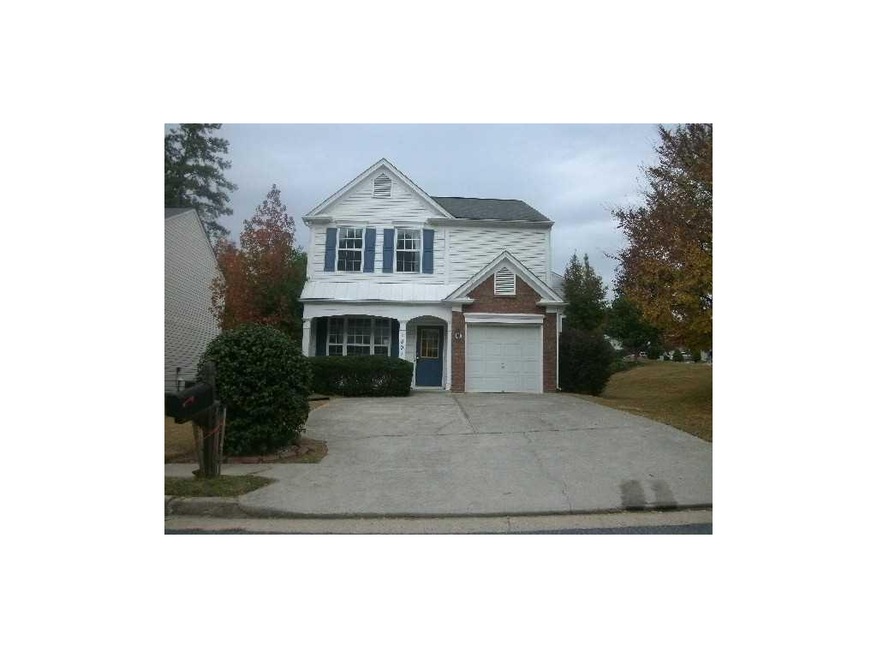2803 Regent Walk Dr Duluth, GA 30096
Highlights
- Traditional Architecture
- Formal Dining Room
- Ceiling height of 9 feet on the main level
- B.B. Harris Elementary School Rated A
- White Kitchen Cabinets
- Eat-In Kitchen
About This Home
As of February 2012EXCELLENT OPPORTUNITY FOR 1ST TIME HOME BUYERS!!! SUPER CONVENIENT LOCATION, GREAT SCHOOL DISTRICT, 3BEDROOM 2.5 BATH HOME WITH FENCED IN BACKYARD, OPEN AND SPACIOUS FLOOR PLAN, KITCHEN OVERLOOKING FAMILY ROOM, VAULTED CEILINGS IN MASTER BEDROOM, MASTER BATH HAS DOUBLE VANITY, DON'T LET YOUR BUYER MISS OUT, A MUST SEE!!!
Last Agent to Sell the Property
JOSHUA BAZZETTA
NOT A VALID MEMBER
Home Details
Home Type
- Single Family
Est. Annual Taxes
- $2,059
Year Built
- Built in 1999
Lot Details
- Fenced
- Level Lot
HOA Fees
- $40 Monthly HOA Fees
Parking
- 1 Car Garage
- Driveway Level
Home Design
- Traditional Architecture
- Composition Roof
- Shingle Siding
- Vinyl Siding
Interior Spaces
- 1,498 Sq Ft Home
- 2-Story Property
- Ceiling height of 9 feet on the main level
- Factory Built Fireplace
- Fireplace With Gas Starter
- Insulated Windows
- Family Room
- Living Room
- Formal Dining Room
- Carpet
- Laundry Room
Kitchen
- Eat-In Kitchen
- Gas Range
- Dishwasher
- Laminate Countertops
- White Kitchen Cabinets
- Disposal
Bedrooms and Bathrooms
- 3 Bedrooms
- Dual Vanity Sinks in Primary Bathroom
- Separate Shower in Primary Bathroom
Eco-Friendly Details
- Energy-Efficient Windows
- Energy-Efficient Thermostat
Outdoor Features
- Patio
Schools
- Mason Elementary School
- Hull Middle School
- Peachtree Ridge High School
Utilities
- Forced Air Heating and Cooling System
- Heating System Uses Natural Gas
- Gas Water Heater
- Cable TV Available
Listing and Financial Details
- Tax Lot 13
- Assessor Parcel Number 2803REGENTWALKDR
Community Details
Overview
- Working Solutions Inc Association, Phone Number (770) 424-7749
- Regency At Cambridge Subdivision
Recreation
- Swim or tennis dues are required
Ownership History
Purchase Details
Purchase Details
Home Financials for this Owner
Home Financials are based on the most recent Mortgage that was taken out on this home.Purchase Details
Purchase Details
Home Financials for this Owner
Home Financials are based on the most recent Mortgage that was taken out on this home.Purchase Details
Home Financials for this Owner
Home Financials are based on the most recent Mortgage that was taken out on this home.Purchase Details
Home Financials for this Owner
Home Financials are based on the most recent Mortgage that was taken out on this home.Map
Home Values in the Area
Average Home Value in this Area
Purchase History
| Date | Type | Sale Price | Title Company |
|---|---|---|---|
| Warranty Deed | -- | -- | |
| Foreclosure Deed | -- | -- | |
| Warranty Deed | $80,611 | -- | |
| Foreclosure Deed | $80,611 | -- | |
| Deed | $171,900 | -- | |
| Deed | $160,500 | -- | |
| Deed | $136,500 | -- |
Mortgage History
| Date | Status | Loan Amount | Loan Type |
|---|---|---|---|
| Previous Owner | $74,200 | New Conventional | |
| Previous Owner | $34,500 | Stand Alone Second | |
| Previous Owner | $17,190 | Stand Alone Refi Refinance Of Original Loan | |
| Previous Owner | $137,500 | New Conventional | |
| Previous Owner | $128,400 | New Conventional | |
| Previous Owner | $99,450 | Stand Alone Second | |
| Previous Owner | $129,600 | New Conventional |
Property History
| Date | Event | Price | Change | Sq Ft Price |
|---|---|---|---|---|
| 10/07/2019 10/07/19 | Rented | $1,575 | 0.0% | -- |
| 09/11/2019 09/11/19 | For Rent | $1,575 | 0.0% | -- |
| 02/09/2012 02/09/12 | Sold | $106,000 | -8.2% | $71 / Sq Ft |
| 11/30/2011 11/30/11 | Pending | -- | -- | -- |
| 11/10/2011 11/10/11 | For Sale | $115,500 | -- | $77 / Sq Ft |
Tax History
| Year | Tax Paid | Tax Assessment Tax Assessment Total Assessment is a certain percentage of the fair market value that is determined by local assessors to be the total taxable value of land and additions on the property. | Land | Improvement |
|---|---|---|---|---|
| 2023 | $5,307 | $141,280 | $30,000 | $111,280 |
| 2022 | $3,558 | $90,000 | $18,000 | $72,000 |
| 2021 | $3,594 | $90,000 | $18,000 | $72,000 |
| 2020 | $3,613 | $92,360 | $18,000 | $74,360 |
| 2019 | $3,393 | $87,560 | $18,000 | $69,560 |
| 2018 | $3,063 | $78,120 | $14,800 | $63,320 |
| 2016 | $2,690 | $66,960 | $14,000 | $52,960 |
| 2015 | $2,378 | $57,480 | $14,000 | $43,480 |
| 2014 | -- | $55,000 | $12,800 | $42,200 |
Source: First Multiple Listing Service (FMLS)
MLS Number: 4295185
APN: 6-235-444
- 3601 Gainesway Trace
- 2394 Elkhorn Terrace
- 3826 Dandridge Way
- 3828 Dandridge Way
- 3125 Cardinal Lake Cir
- 2705 Rhoanoke Dr
- 3151 Amesbury Way
- 2347 Fawn Hollow Ct Unit 1
- 2601 Garland Way
- 3968 Oak Glenn Dr
- 4031 E Meadow Dr Unit 1
- 3011 Oak Hampton Ct
- 2640 Garland Way
- 2564 Wren Ave NW
- 4125 Fallbrook Dr
- 2975 Oak Hampton Way
- 0000 Oriole Ln NW
- 3019 Gavin Place
