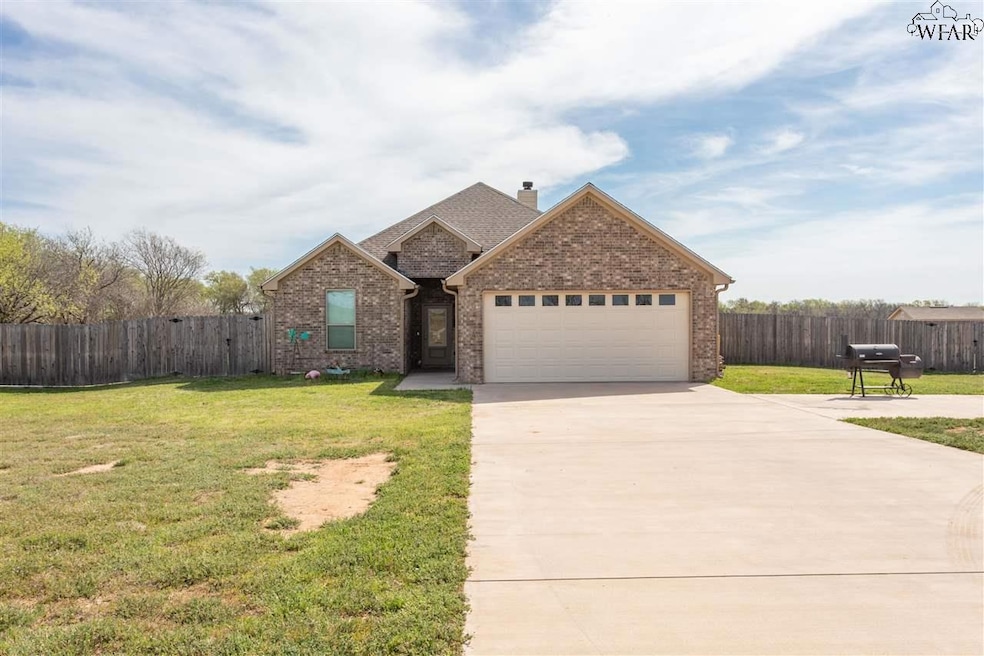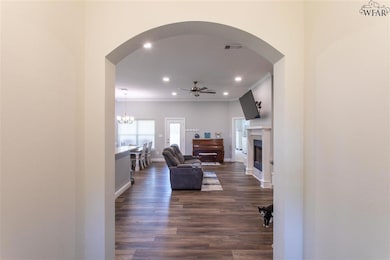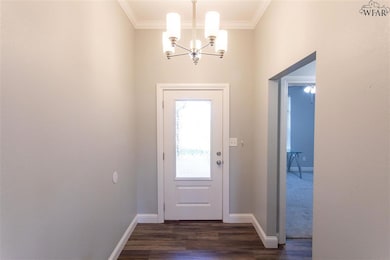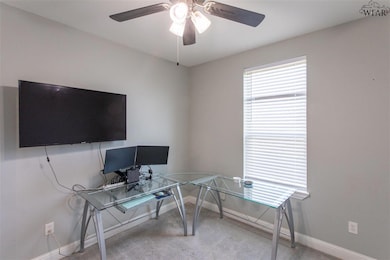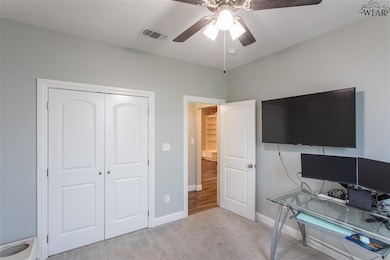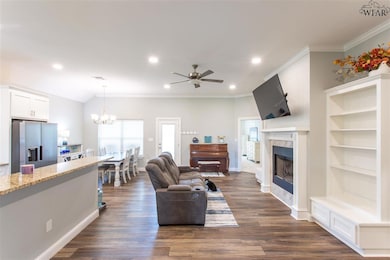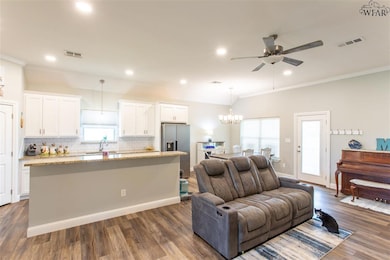
2803 Rifle Range Rd Iowa Park, TX 76367
Estimated payment $2,915/month
Highlights
- Granite Countertops
- 2 Car Attached Garage
- Storm Windows
- Covered patio or porch
- Eat-In Kitchen
- 1-Story Property
About This Home
Built in 2021, this 4-bed, 2-bath home sits on 5 acres, offering modern comfort and country charm. Enjoy an open-concept design, a sleek kitchen with stainless steel appliances , and a spacious primary suite. The fenced yard includes a huge workshop for projects or storage and a chicken coop for fresh eggs. With plenty of space inside and out, this property is a rare find. Schedule your showing today!
Home Details
Home Type
- Single Family
Est. Annual Taxes
- $6,097
Year Built
- Built in 2021
Home Design
- Brick Exterior Construction
- Slab Foundation
- Composition Roof
Interior Spaces
- 1,916 Sq Ft Home
- 1-Story Property
- Wood Burning Fireplace
- Living Room with Fireplace
- Combination Dining and Living Room
- Utility Room
- Washer and Electric Dryer Hookup
- Laminate Flooring
- Storm Windows
Kitchen
- Eat-In Kitchen
- Breakfast Bar
- Built-In Oven
- Gas Oven
- Built-In Range
- Range Hood
- Microwave
- Dishwasher
- Granite Countertops
- Disposal
Bedrooms and Bathrooms
- 4 Bedrooms
- 2 Full Bathrooms
Parking
- 2 Car Attached Garage
- Garage Door Opener
Utilities
- Central Heating and Cooling System
- Septic System
Additional Features
- Covered patio or porch
- West Facing Home
Listing and Financial Details
- Legal Lot and Block 5 AC / 1
- Assessor Parcel Number 473358
Map
Home Values in the Area
Average Home Value in this Area
Tax History
| Year | Tax Paid | Tax Assessment Tax Assessment Total Assessment is a certain percentage of the fair market value that is determined by local assessors to be the total taxable value of land and additions on the property. | Land | Improvement |
|---|---|---|---|---|
| 2024 | $6,097 | $370,873 | $42,500 | $328,373 |
| 2023 | $6,133 | $358,137 | $39,500 | $318,637 |
| 2022 | $6,344 | $333,802 | $39,000 | $294,802 |
Property History
| Date | Event | Price | Change | Sq Ft Price |
|---|---|---|---|---|
| 04/15/2025 04/15/25 | Price Changed | $430,000 | -2.1% | $224 / Sq Ft |
| 03/28/2025 03/28/25 | For Sale | $439,000 | +17.1% | $229 / Sq Ft |
| 10/29/2021 10/29/21 | Sold | -- | -- | -- |
| 10/17/2021 10/17/21 | Pending | -- | -- | -- |
| 08/26/2021 08/26/21 | For Sale | $374,940 | -- | $196 / Sq Ft |
Purchase History
| Date | Type | Sale Price | Title Company |
|---|---|---|---|
| Warranty Deed | -- | None Listed On Document |
Mortgage History
| Date | Status | Loan Amount | Loan Type |
|---|---|---|---|
| Open | $340,000 | New Conventional |
About the Listing Agent

Katie specializes in all fields of Real Estate for the North Texas area. As a military relocation certified specialist, she has also assisted numerous clients moving to be stationed at Sheppard Air Force Base. As a member of the CENTURY 21 team, Katie is here to help you buy or sell. Whether you are a first-time buyer, or looking for your forever home, Katie is ready to serve you and your Real Estate needs.
Katie's Other Listings
Source: Wichita Falls Association of REALTORS®
MLS Number: 177830
APN: 473358
- 2973 Rifle Range Rd
- 1969 Rifle Range Rd
- 0 Huntington Ln
- 4117 Country Meadows Dr
- 556 Cartwright Rd
- 5674 Kiel Ln
- 2911 Huntington Ln
- TBD Hwy 287 S Access Rd Unit TBD Wellington Lane
- 4600 City View Dr
- 1 Cheyenne Ave
- 208 N Seneca St
- 1103 Wellington Ln
- 702 E Bank St
- 4258 City View Dr
- 701 E Bank St
- 819 Bell Rd S
- TBD Kiel Ln
- 905 E Ruby Ave
- 600 Bell Rd S
- 674 Bell Rd S
