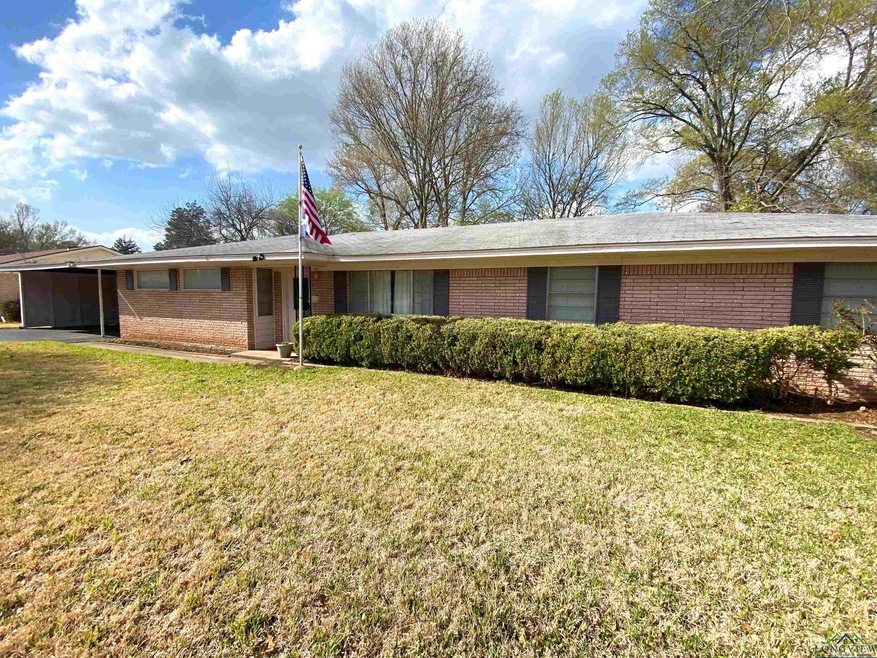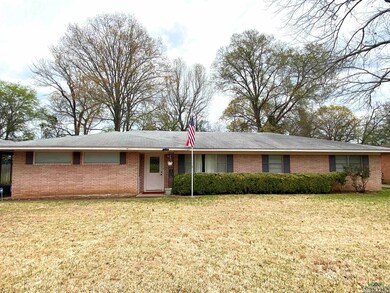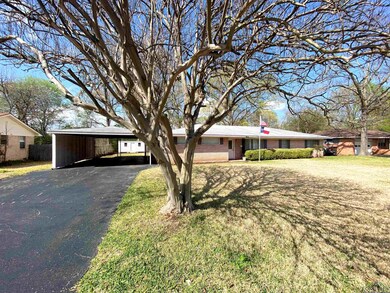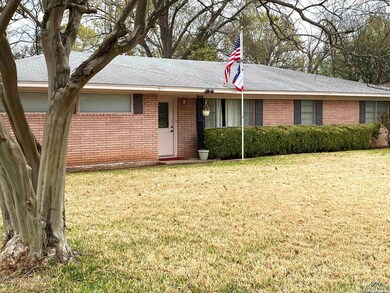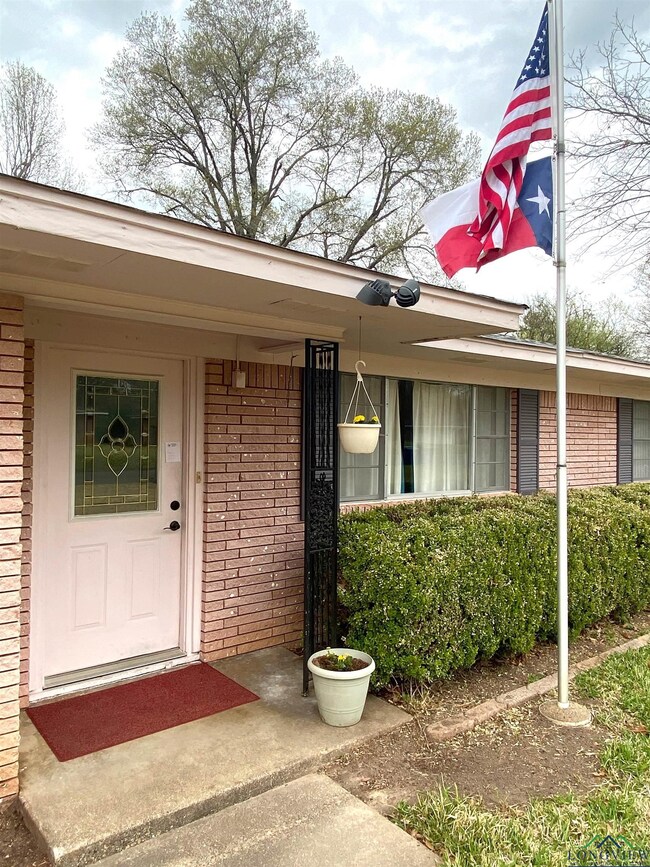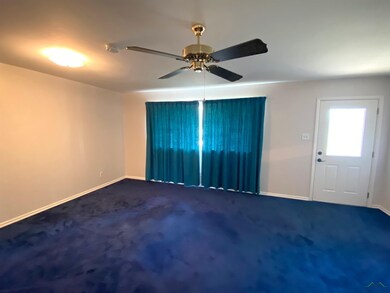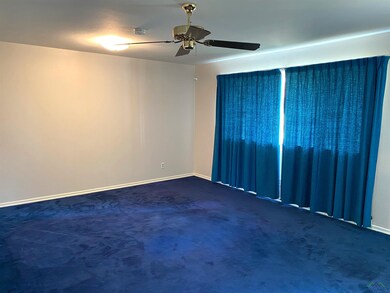
2803 Royal Dr Kilgore, TX 75662
Highlights
- Traditional Architecture
- No HOA
- Separate Outdoor Workshop
- Separate Formal Living Room
- Den
- Shades
About This Home
As of September 2024YOU MUST SEE THIS WONDERFUL WELL KEPT AND WELL LOVED HOME THAT IS JUST WAITING FOR YOU. AS YOU ENTER YOU WILL NOTICE YOU HAVE TWO LIVING AREAS TO ENJOY PLUS A SPACIOUS GAMEROOM AND A BEAUTIFUL OUTSIDE DECK TO ENTERTAIN FRIENDS AND FAMILY. MANY UPDATES INCLUDE NEW VINYL PLANK FLOOR IN KITCHEN, IN LAUNDRY ROOM AND IN BATHROOMS, PLUS NEW TOLIETS IN EACH . ALSO, THIS HOME WAS JUST RECENTLY PAINTED INSIDE AND A NEW GENERATOR INSTALLED IN CASE THE WEATHER GETS BAD. THE MAN OF THE HOUSE WILL LOVE THE TWO STORAGE BUILDINGS WITH ELECTRICITY AND THE CARPORT WHICH CAN HOLD 4 CARS IF NEEDED OR A BOAT. LOCATED IN THE CENTER OF KILGORE AND CLOSE TO STORES, GOLF COURSE, PARKS AND SCHOOLS. A MUST SEE FOR SURE!
Last Agent to Sell the Property
Coldwell Banker Lenhart - Kilgore License #0499421 Listed on: 03/31/2022

Home Details
Home Type
- Single Family
Est. Annual Taxes
- $3,649
Year Built
- Built in 1966
Lot Details
- Lot Dimensions are 100 x 145
- Wood Fence
- Chain Link Fence
- Landscaped
- Level Lot
- Sprinkler System
Home Design
- Traditional Architecture
- Brick Exterior Construction
- Slab Foundation
- Composition Roof
Interior Spaces
- 1,973 Sq Ft Home
- 1-Story Property
- Ceiling Fan
- Shades
- Separate Formal Living Room
- Open Floorplan
- Den
- Utility Room
- Laundry Room
- Carpet
- Front Basement Entry
- Security Lights
Kitchen
- Breakfast Bar
- Electric Oven or Range
- Gas Cooktop
- Dishwasher
Bedrooms and Bathrooms
- 3 Bedrooms
- 2 Full Bathrooms
- Primary Bathroom Bathtub Only
Parking
- 4 Car Garage
- Carport
Outdoor Features
- Covered Deck
- Separate Outdoor Workshop
- Outdoor Storage
- Porch
Utilities
- Central Heating and Cooling System
- Gas Available
- Gas Water Heater
Community Details
- No Home Owners Association
Listing and Financial Details
- Assessor Parcel Number 66777
Ownership History
Purchase Details
Home Financials for this Owner
Home Financials are based on the most recent Mortgage that was taken out on this home.Purchase Details
Home Financials for this Owner
Home Financials are based on the most recent Mortgage that was taken out on this home.Similar Homes in Kilgore, TX
Home Values in the Area
Average Home Value in this Area
Purchase History
| Date | Type | Sale Price | Title Company |
|---|---|---|---|
| Deed | -- | None Listed On Document | |
| Deed | -- | None Listed On Document |
Mortgage History
| Date | Status | Loan Amount | Loan Type |
|---|---|---|---|
| Open | $226,773 | VA | |
| Previous Owner | $192,545 | New Conventional |
Property History
| Date | Event | Price | Change | Sq Ft Price |
|---|---|---|---|---|
| 09/27/2024 09/27/24 | Sold | -- | -- | -- |
| 09/13/2024 09/13/24 | Pending | -- | -- | -- |
| 07/29/2024 07/29/24 | Price Changed | $234,500 | -2.3% | $119 / Sq Ft |
| 05/23/2024 05/23/24 | Price Changed | $239,999 | -3.8% | $122 / Sq Ft |
| 03/16/2024 03/16/24 | Price Changed | $249,500 | -4.0% | $126 / Sq Ft |
| 03/06/2024 03/06/24 | For Sale | $260,000 | +33.3% | $132 / Sq Ft |
| 05/13/2022 05/13/22 | Sold | -- | -- | -- |
| 03/31/2022 03/31/22 | For Sale | $195,000 | -- | $99 / Sq Ft |
Tax History Compared to Growth
Tax History
| Year | Tax Paid | Tax Assessment Tax Assessment Total Assessment is a certain percentage of the fair market value that is determined by local assessors to be the total taxable value of land and additions on the property. | Land | Improvement |
|---|---|---|---|---|
| 2024 | $3,649 | $224,900 | $9,000 | $215,900 |
| 2023 | $816 | $206,680 | $9,000 | $197,680 |
| 2022 | $3,273 | $134,090 | $7,000 | $127,090 |
| 2021 | $2,852 | $129,490 | $7,210 | $122,280 |
| 2020 | $2,861 | $129,110 | $7,420 | $121,690 |
| 2019 | $2,939 | $128,570 | $7,420 | $121,150 |
| 2018 | $725 | $124,600 | $7,270 | $117,330 |
| 2017 | $2,561 | $113,710 | $7,270 | $106,440 |
| 2016 | $2,538 | $112,660 | $7,270 | $105,390 |
| 2015 | $613 | $113,790 | $7,270 | $106,520 |
| 2014 | -- | $114,510 | $7,340 | $107,170 |
Agents Affiliated with this Home
-
Blake Tucker

Seller's Agent in 2024
Blake Tucker
Trina Griffith & Company Real Estate
(903) 240-5200
123 Total Sales
-
M
Buyer's Agent in 2024
MEMBER NON
NON MEMBER
-
ELLEN BITTICK
E
Seller's Agent in 2022
ELLEN BITTICK
Coldwell Banker Lenhart - Kilgore
(903) 985-2707
56 Total Sales
Map
Source: Longview Area Association of REALTORS®
MLS Number: 20221860
APN: 66777
- 2801 Royal Dr
- 2702 Houston St
- 2515 Greenhills Dr
- 2902 Regent St
- 3 Eden St
- 3005 Inwood Rd
- 404 Moccasin Trail
- 3103 Inwood Rd
- 2301 Greenhills Dr
- 2712 Stone Rd With Guesthouse
- 3219 Stone Rd
- 1413 Dudley Dr
- 3000 Houston St
- TBD--Lot 15 Willow Springs Rd Unit Lot 15
- TBD--Lot 9 Willow Springs Rd Unit Lot 9
- TBD--Lot 8 Willow Springs Rd Unit Lot 8
- 3325 Lockhaven Dr
- 3406 Stone Rd
- TBD Lockhaven Dr
- 2707 Dudley Rd
