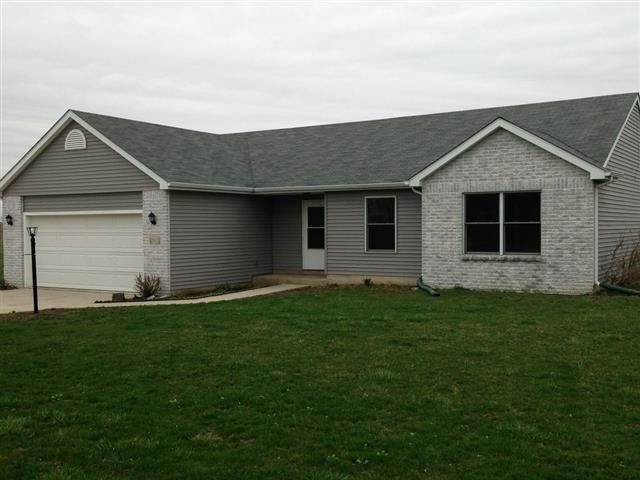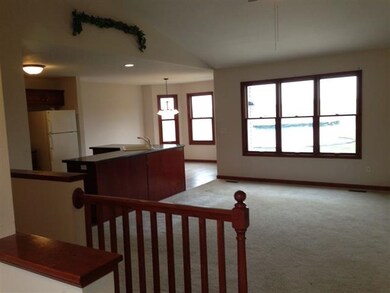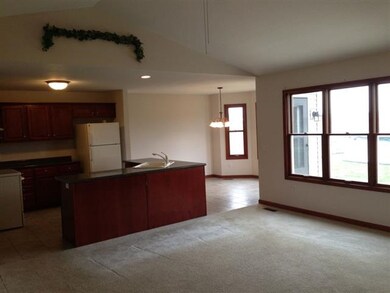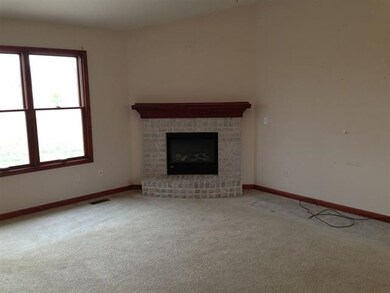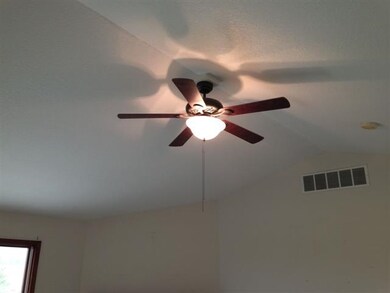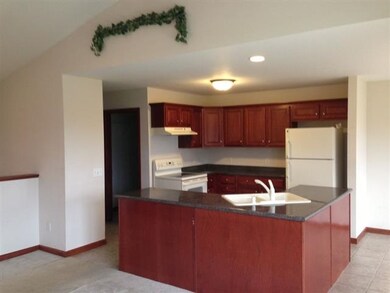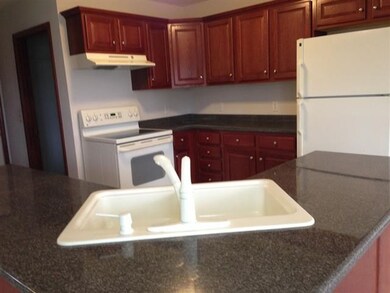
2803 W 800 S South Whitley, IN 46787
Estimated Value: $202,000 - $287,904
Highlights
- Open Floorplan
- Backs to Open Ground
- Whirlpool Bathtub
- Ranch Style House
- Cathedral Ceiling
- 2 Car Attached Garage
About This Home
As of November 20133BR 2BA Granite Ridge built home is only 8 yrs old. This ranch has a large great room with cathedral ceiling, lighted art niche, ceiling fan, and a brick corner electric fireplace. It is very open to the spacious kitchen with its smooth cooktop range, cherry stained cabinets, peninsula, pantry, ceramic floor, and dishwasher. The dining area has bayed windows to the 2.5 acre grounds. Outside is a 14x12 patio and then pasture and nothing else. The owner's suite has a walk-in closet plus a step ceiling, and, of course, a full bath with a whirlpool tub. The other two bedrooms share a bath in the main hall. There is a separate laundry room, and a garage with pull down stairs to the attic area. The basement not only holds your mechanicals, which are only 8 years old, but it offers shelter from the storms and a great open area for whatever you desire---just waiting for you to finish it. Move right in on the day you close. TAXES DO NOT REFLECT HOMESTEAD EXEMPTION. WOULD BE LOWER.
Home Details
Home Type
- Single Family
Est. Annual Taxes
- $1,904
Year Built
- Built in 2005
Lot Details
- 2.52 Acre Lot
- Lot Dimensions are 150x580
- Backs to Open Ground
- Rural Setting
- Level Lot
Home Design
- Ranch Style House
- Brick Exterior Construction
- Poured Concrete
- Shingle Roof
- Vinyl Construction Material
Interior Spaces
- Open Floorplan
- Woodwork
- Cathedral Ceiling
- Ceiling Fan
- Electric Fireplace
- Entrance Foyer
- Living Room with Fireplace
- Pull Down Stairs to Attic
- Fire and Smoke Detector
- Electric Dryer Hookup
- Partially Finished Basement
Kitchen
- Electric Oven or Range
- Laminate Countertops
- Disposal
Bedrooms and Bathrooms
- 3 Bedrooms
- En-Suite Primary Bedroom
- Walk-In Closet
- 2 Full Bathrooms
- Whirlpool Bathtub
Parking
- 2 Car Attached Garage
- Garage Door Opener
Outdoor Features
- Patio
Utilities
- Forced Air Heating and Cooling System
- SEER Rated 16+ Air Conditioning Units
- Heat Pump System
- Private Company Owned Well
- Well
- Septic System
Listing and Financial Details
- Assessor Parcel Number 92-09-20-404-002.000-013
Ownership History
Purchase Details
Home Financials for this Owner
Home Financials are based on the most recent Mortgage that was taken out on this home.Similar Homes in South Whitley, IN
Home Values in the Area
Average Home Value in this Area
Purchase History
| Date | Buyer | Sale Price | Title Company |
|---|---|---|---|
| Brandon J Shepherd | $130,000 | Attorney'S Title Group, Inc |
Property History
| Date | Event | Price | Change | Sq Ft Price |
|---|---|---|---|---|
| 11/01/2013 11/01/13 | Sold | $130,000 | -10.3% | $89 / Sq Ft |
| 07/17/2013 07/17/13 | Pending | -- | -- | -- |
| 04/26/2013 04/26/13 | For Sale | $144,900 | -- | $100 / Sq Ft |
Tax History Compared to Growth
Tax History
| Year | Tax Paid | Tax Assessment Tax Assessment Total Assessment is a certain percentage of the fair market value that is determined by local assessors to be the total taxable value of land and additions on the property. | Land | Improvement |
|---|---|---|---|---|
| 2024 | $1,380 | $206,700 | $44,400 | $162,300 |
| 2023 | $1,380 | $196,400 | $43,000 | $153,400 |
| 2022 | $1,391 | $188,800 | $40,200 | $148,600 |
| 2021 | $1,356 | $169,700 | $35,700 | $134,000 |
| 2020 | $1,365 | $176,400 | $24,100 | $152,300 |
| 2019 | $1,238 | $162,200 | $24,100 | $138,100 |
| 2018 | $1,215 | $157,900 | $24,100 | $133,800 |
| 2017 | $1,184 | $153,400 | $24,100 | $129,300 |
| 2016 | $1,040 | $149,100 | $24,100 | $125,000 |
| 2014 | $873 | $140,900 | $24,100 | $116,800 |
Agents Affiliated with this Home
-
Rena Black
R
Seller's Agent in 2013
Rena Black
ERA Crossroads
(260) 466-6789
-
Sally Bailey

Buyer's Agent in 2013
Sally Bailey
Coldwell Banker Real Estate Group
(574) 527-1425
184 Total Sales
Map
Source: Indiana Regional MLS
MLS Number: 201304301
APN: 92-09-20-404-002.000-013
- 7502 S State Road 105
- 102 N Jefferson St
- 111 N Jefferson St
- 210 N Calhoun St
- TBD Chamberlin Dr
- 4715 S Longmeadow Dr
- 7600 W 1000 S
- 104 S Line St
- 605 N State St
- 3450 S 650 W
- 8789 N Clear Creek Rd
- 8946 N 300 W
- 1343 E 300 S
- 508 E 1100 N
- 2165 S 625 W
- 2863 S 150 E
- 2865 W 853 N
- 362 W Orchid Ct Unit 26
- 1032 Indiana 205
- 357 W Orchid Ct
- 2803 W 800 S
- 2857 W 800 S
- 2921 W 800 S
- 2860 W 800 S
- 2922 W 800 S
- 2908 W 800 S
- 3111 W 800 S
- 00 County Road 272
- 0 Cr#38 Hagarville Unit 1-191939
- 0 Cr#38 Hagarville Unit 1-191937
- 0 Cr#38 Hagarville Unit 1-191936
- 0 Cr#38 Hagarville Unit 1-191934
- 0 Cr#38 Hagarville Unit 1-191933
- 0 Cr#38 Hagarville Unit 1-191935
- 0 Cr#38 Hagarville Unit 1-191909
- 0 Cr#38 Hagarville Unit 1-191941
- 0 Cr#38 Hagarville Unit 1-191940
- 0000 Newton County
- LOGAN County
- 8350 S 250 W
