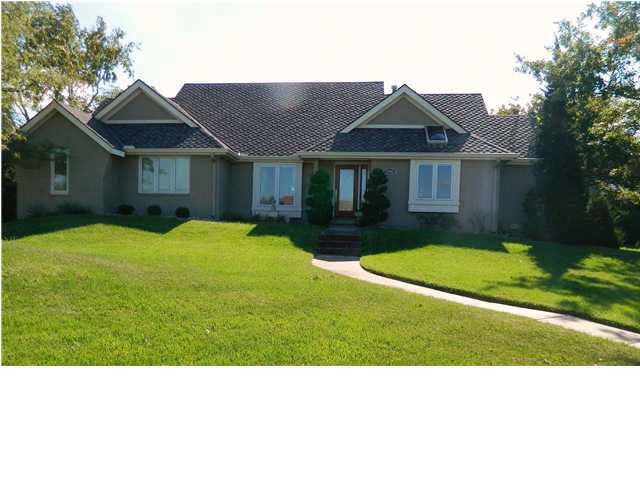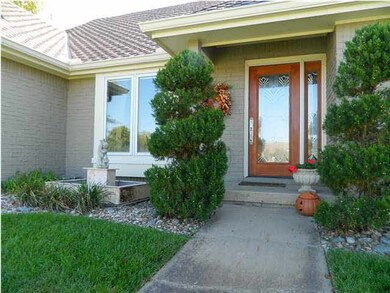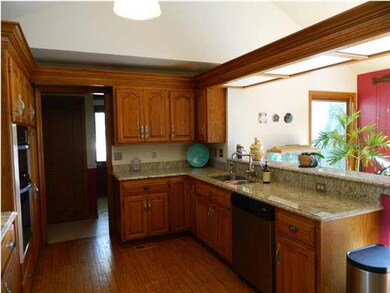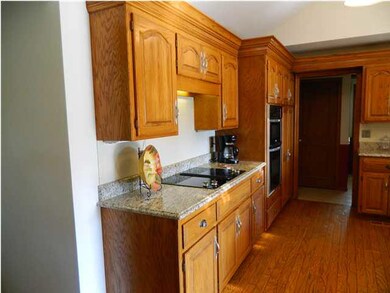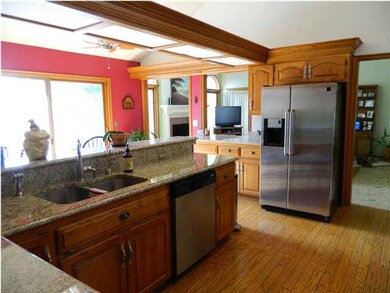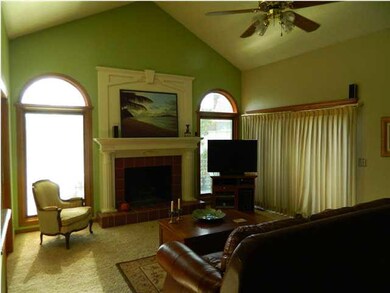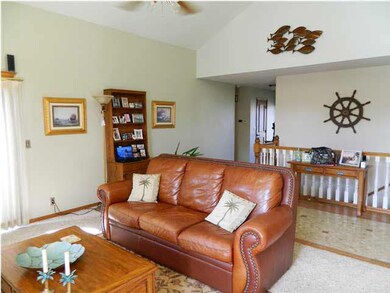
2803 W Keywest Ct Wichita, KS 67204
The Moorings NeighborhoodHighlights
- Docks
- Community Lake
- Contemporary Architecture
- Waterfront
- Deck
- Family Room with Fireplace
About This Home
As of May 2018Why take a vacation, when you can vacation at home all year round! Gorgeous lakeside living and beautiful views of Crystal Lake! This house is priced to sell! Over 1500 sf on main floor includes a formal dining room, open kitchen with breakfast nook and eating bar, vaulted ceiling living room w/fireplace, main floor laundry, and large master suite! Walk/out basement includes Family Room with custom oak paneled wall, fireplace, 2 large bedrooms and plenty of storage! All bedrooms have large, sliders to access the deck, patios and backyard. Upgrades throughout the house, include granite countertops, leaded glass front door, Pella windows w/internal shades, 75 gallon hot water heater, stainless appliances and low maintenance TREX deck and railing that spans the back of the house! First thing that you notice as you walk in the front door is the beautiful marble tile entry with custom oak inlays, and the upgraded pewter hardware throughout the house! And of course the vaulted ceilings, skylights and gorgeous views of the lake from every window! Back patio is plumbed for radiant heat and is ready to enclose. Custom built fountain in back yard is eye-catching and calming! Large U-shaped Dock is ready for you to park your pontoon!
Last Agent to Sell the Property
NANCY STAHL
Bachman Realty License #SP00217123 Listed on: 10/11/2013
Last Buyer's Agent
LINDA HOLLIS
J.P. Weigand & Sons License #SP00036238
Home Details
Home Type
- Single Family
Est. Annual Taxes
- $4,195
Year Built
- Built in 1988
Lot Details
- 0.26 Acre Lot
- Waterfront
- Corner Lot
- Sprinkler System
HOA Fees
- $12 Monthly HOA Fees
Home Design
- Contemporary Architecture
- Ranch Style House
- Frame Construction
- Composition Roof
Interior Spaces
- Vaulted Ceiling
- Ceiling Fan
- Skylights
- Multiple Fireplaces
- Gas Fireplace
- Window Treatments
- Family Room with Fireplace
- Living Room with Fireplace
- Formal Dining Room
- Wood Flooring
Kitchen
- Breakfast Bar
- Oven or Range
- Electric Cooktop
- Dishwasher
- Kitchen Island
- Disposal
Bedrooms and Bathrooms
- 3 Bedrooms
- Walk-In Closet
- Separate Shower in Primary Bathroom
Laundry
- Laundry on main level
- 220 Volts In Laundry
Finished Basement
- Walk-Out Basement
- Basement Fills Entire Space Under The House
- Bedroom in Basement
- Finished Basement Bathroom
- Basement Storage
Home Security
- Home Security System
- Storm Doors
Parking
- 2 Car Attached Garage
- Garage Door Opener
Outdoor Features
- Docks
- Balcony
- Deck
- Covered Patio or Porch
- Rain Gutters
Schools
- West Elementary School
- Valley Center Middle School
- Valley Center High School
Utilities
- Humidifier
- Forced Air Heating and Cooling System
- Heating System Uses Gas
- Water Purifier
Community Details
Overview
- Association fees include gen. upkeep for common ar
- $75 HOA Transfer Fee
- Built by BILL BACHMAN & ASSOCIATES
- The Moorings Subdivision
- Community Lake
- Greenbelt
Recreation
- Jogging Path
Ownership History
Purchase Details
Purchase Details
Home Financials for this Owner
Home Financials are based on the most recent Mortgage that was taken out on this home.Purchase Details
Home Financials for this Owner
Home Financials are based on the most recent Mortgage that was taken out on this home.Purchase Details
Home Financials for this Owner
Home Financials are based on the most recent Mortgage that was taken out on this home.Purchase Details
Purchase Details
Home Financials for this Owner
Home Financials are based on the most recent Mortgage that was taken out on this home.Similar Homes in Wichita, KS
Home Values in the Area
Average Home Value in this Area
Purchase History
| Date | Type | Sale Price | Title Company |
|---|---|---|---|
| Quit Claim Deed | -- | None Listed On Document | |
| Deed | $329,900 | Security 1St Title | |
| Interfamily Deed Transfer | -- | Security 1St Title | |
| Warranty Deed | -- | Security 1St Title | |
| Deed | $290,000 | None Available | |
| Interfamily Deed Transfer | -- | None Available | |
| Warranty Deed | -- | None Available |
Mortgage History
| Date | Status | Loan Amount | Loan Type |
|---|---|---|---|
| Previous Owner | $100,000 | Credit Line Revolving | |
| Previous Owner | $300,000 | New Conventional | |
| Previous Owner | $296,910 | New Conventional | |
| Previous Owner | $225,600 | New Conventional | |
| Previous Owner | $242,250 | New Conventional | |
| Previous Owner | $301,195 | New Conventional |
Property History
| Date | Event | Price | Change | Sq Ft Price |
|---|---|---|---|---|
| 05/24/2018 05/24/18 | Sold | -- | -- | -- |
| 04/06/2018 04/06/18 | For Sale | $334,900 | 0.0% | $109 / Sq Ft |
| 04/05/2018 04/05/18 | Pending | -- | -- | -- |
| 03/08/2018 03/08/18 | Price Changed | $334,900 | -4.3% | $109 / Sq Ft |
| 03/01/2018 03/01/18 | Price Changed | $349,900 | +4.5% | $114 / Sq Ft |
| 12/29/2017 12/29/17 | For Sale | $334,900 | 0.0% | $109 / Sq Ft |
| 12/27/2017 12/27/17 | Off Market | -- | -- | -- |
| 11/06/2017 11/06/17 | For Sale | $334,900 | +12.6% | $109 / Sq Ft |
| 04/28/2014 04/28/14 | Sold | -- | -- | -- |
| 01/20/2014 01/20/14 | Pending | -- | -- | -- |
| 10/11/2013 10/11/13 | For Sale | $297,500 | -- | $97 / Sq Ft |
Tax History Compared to Growth
Tax History
| Year | Tax Paid | Tax Assessment Tax Assessment Total Assessment is a certain percentage of the fair market value that is determined by local assessors to be the total taxable value of land and additions on the property. | Land | Improvement |
|---|---|---|---|---|
| 2025 | $5,864 | $48,910 | $13,513 | $35,397 |
| 2023 | $5,864 | $47,024 | $10,615 | $36,409 |
| 2022 | $5,193 | $40,895 | $10,017 | $30,878 |
| 2021 | $5,246 | $40,894 | $9,591 | $31,303 |
| 2020 | $4,820 | $37,835 | $9,591 | $28,244 |
| 2019 | $4,611 | $36,225 | $9,591 | $26,634 |
| 2018 | $4,465 | $35,214 | $6,751 | $28,463 |
| 2017 | $4,180 | $0 | $0 | $0 |
| 2016 | $4,071 | $0 | $0 | $0 |
| 2015 | $4,345 | $0 | $0 | $0 |
| 2014 | $4,277 | $0 | $0 | $0 |
Agents Affiliated with this Home
-
TOYCE HARE

Seller's Agent in 2018
TOYCE HARE
ERA Great American Realty
(316) 250-5805
2 in this area
19 Total Sales
-
N
Seller's Agent in 2014
NANCY STAHL
Bachman Realty
-
L
Buyer's Agent in 2014
LINDA HOLLIS
J.P. Weigand & Sons
Map
Source: South Central Kansas MLS
MLS Number: 359010
APN: 086-24-0-42-01-048.00
- 2723 W Keywest St
- 4538 N Sandkey St
- 4550 N Sandkey St
- 4542 N Sandkey St
- 3119 W Keywest Ct
- 4922 N Harborside Dr
- 3215 W Keywest Ct
- 4554 N Sankdey St
- Palazzo Plan at The Courtyards at The Moorings
- Clay Plan at The Courtyards at The Moorings
- Verona Plan at The Courtyards at The Moorings
- Casina Plan at The Courtyards at The Moorings
- Promenade III Plan at The Courtyards at The Moorings
- Haven Plan at The Courtyards at The Moorings
- Torino II Plan at The Courtyards at The Moorings
- Acadia Plus Plan at The Courtyards at The Moorings
- Portico + Plan at The Courtyards at The Moorings
- Portico Tandem Plan at The Courtyards at The Moorings
- Acadia Plan at The Courtyards at The Moorings
- Ashford Plan at The Courtyards at The Moorings
