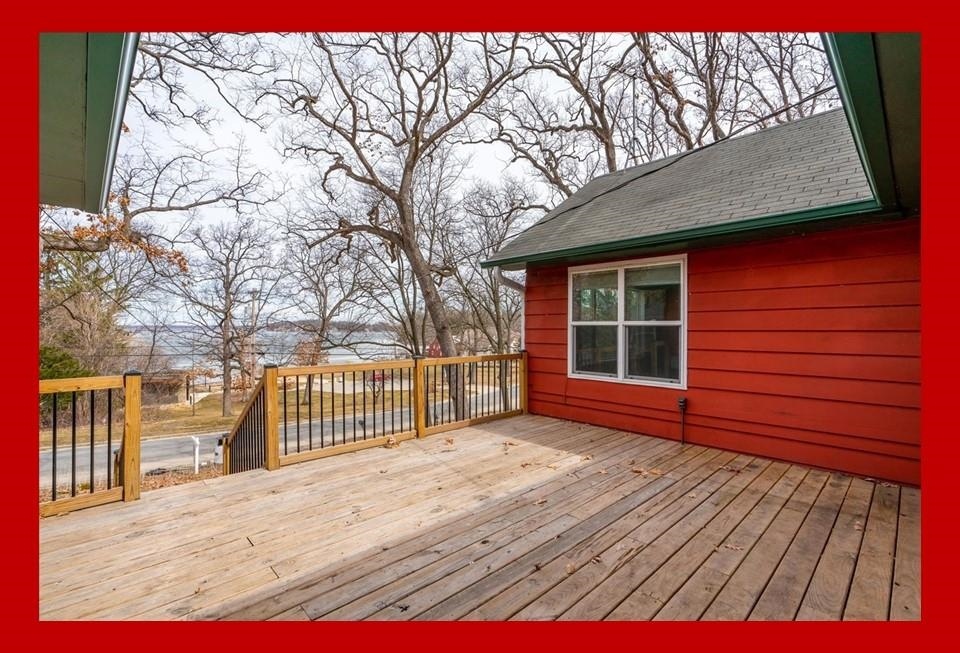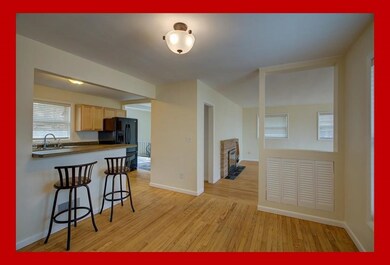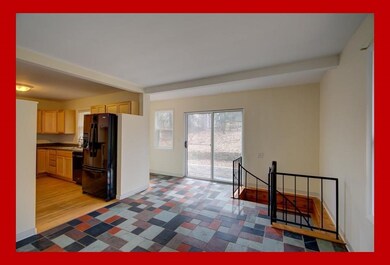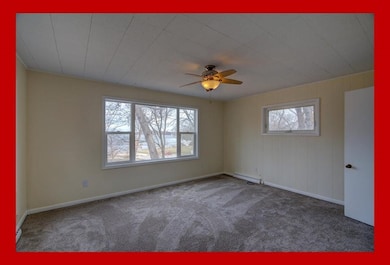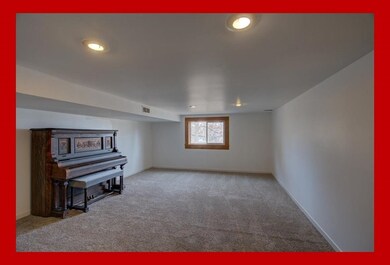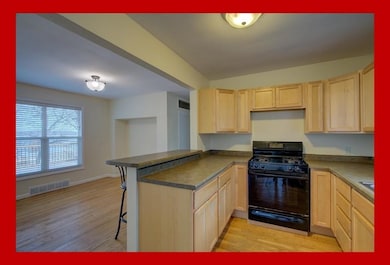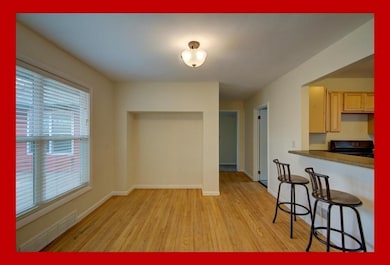
2803 Waunona Way Madison, WI 53713
Waunona NeighborhoodEstimated Value: $454,000 - $578,000
Highlights
- Lake Front
- Deck
- Multiple Fireplaces
- Open Floorplan
- Property is near a park
- 1-minute walk to Esther Beach Park
About This Home
As of May 2023AMAZING LAKE MONONA VIEWS! It doesn’t get much better than this. This home is perched across from Esther Beach and the canoe launch! From the spacious front deck you'll be able to sit and enjoy the views of the lake, beach, and activity on the bike loop. You will also enjoy these same amazing views from the open living room, kitchen and dining room, and the main bedroom suite. Enjoy hardwood floors in the main living areas along with a warm brick fireplace. The open kitchen and dining space is bright and open. Head down the spiral staircase to more living space, bedroom and additional bathroom. The large wooded backyard is a peaceful retreat from a busy day. The possibilities here are endless but the views are not. No lakefront taxes but all of the lakefront benefits! COME SEE IT TODAY! For more detailed information and photos visit www.JoshLavik.com or call us at 608-440-9886.
Home Details
Home Type
- Single Family
Est. Annual Taxes
- $5,962
Year Built
- Built in 1954
Lot Details
- 0.3 Acre Lot
- Lake Front
- Property is zoned TR-C1
Home Design
- Raised Ranch Architecture
- Wood Siding
Interior Spaces
- Multi-Level Property
- Open Floorplan
- Multiple Fireplaces
- Wood Burning Fireplace
- Den
- Recreation Room
- Wood Flooring
- Water Views
Kitchen
- Oven or Range
- Dishwasher
- Disposal
Bedrooms and Bathrooms
- 3 Bedrooms
- Walk-In Closet
- Primary Bathroom is a Full Bathroom
- Bathtub
Laundry
- Laundry on lower level
- Dryer
- Washer
Partially Finished Basement
- Basement Fills Entire Space Under The House
- Garage Access
Parking
- 1 Car Attached Garage
- Tandem Garage
Accessible Home Design
- Accessible Full Bathroom
- Accessible Bedroom
Outdoor Features
- Waterski or Wakeboard
- Deck
- Patio
Location
- Property is near a park
- Property is near a bus stop
Schools
- Henderson Elementary School
- Sennett Middle School
- Lafollette High School
Utilities
- Forced Air Cooling System
- Water Softener Leased
Community Details
- Waunona Subdivision
Ownership History
Purchase Details
Home Financials for this Owner
Home Financials are based on the most recent Mortgage that was taken out on this home.Purchase Details
Home Financials for this Owner
Home Financials are based on the most recent Mortgage that was taken out on this home.Purchase Details
Home Financials for this Owner
Home Financials are based on the most recent Mortgage that was taken out on this home.Purchase Details
Home Financials for this Owner
Home Financials are based on the most recent Mortgage that was taken out on this home.Similar Homes in the area
Home Values in the Area
Average Home Value in this Area
Purchase History
| Date | Buyer | Sale Price | Title Company |
|---|---|---|---|
| Freymiller Casey E | $475,000 | None Listed On Document | |
| Venden Joshua R | -- | Knight Barry Title | |
| Venden Joshua R | $215,000 | None Available | |
| Jb Property Revival Llc | $150,000 | None Available |
Mortgage History
| Date | Status | Borrower | Loan Amount |
|---|---|---|---|
| Open | Freymiller Casey E | $475,000 | |
| Previous Owner | Venden Joshua R | $159,200 | |
| Previous Owner | Venden Joshua R | $199,500 | |
| Previous Owner | Venden Joshua R | $204,250 | |
| Previous Owner | Jb Property Revival Llc | $190,000 |
Property History
| Date | Event | Price | Change | Sq Ft Price |
|---|---|---|---|---|
| 05/01/2023 05/01/23 | Sold | $475,000 | -5.0% | $212 / Sq Ft |
| 04/06/2023 04/06/23 | Pending | -- | -- | -- |
| 03/29/2023 03/29/23 | For Sale | $500,000 | +5.3% | $223 / Sq Ft |
| 03/16/2023 03/16/23 | Off Market | $475,000 | -- | -- |
Tax History Compared to Growth
Tax History
| Year | Tax Paid | Tax Assessment Tax Assessment Total Assessment is a certain percentage of the fair market value that is determined by local assessors to be the total taxable value of land and additions on the property. | Land | Improvement |
|---|---|---|---|---|
| 2024 | $16,301 | $480,300 | $134,300 | $346,000 |
| 2023 | $6,356 | $370,500 | $115,800 | $254,700 |
| 2021 | $5,962 | $295,400 | $92,300 | $203,100 |
| 2020 | $5,740 | $267,600 | $92,300 | $175,300 |
| 2019 | $5,563 | $259,800 | $89,600 | $170,200 |
| 2018 | $5,414 | $252,200 | $85,100 | $167,100 |
| 2017 | $5,666 | $252,200 | $85,100 | $167,100 |
| 2016 | $5,168 | $225,200 | $76,000 | $149,200 |
| 2015 | $5,088 | $208,200 | $74,700 | $133,500 |
| 2014 | $4,835 | $208,200 | $74,700 | $133,500 |
| 2013 | $4,777 | $200,200 | $74,700 | $125,500 |
Agents Affiliated with this Home
-
Josh Lavik

Seller's Agent in 2023
Josh Lavik
EXP Realty, LLC
(608) 440-9607
7 in this area
262 Total Sales
-
Kathrin Judd

Buyer's Agent in 2023
Kathrin Judd
Sprinkman Real Estate
(608) 843-2937
2 in this area
85 Total Sales
Map
Source: South Central Wisconsin Multiple Listing Service
MLS Number: 1951831
APN: 0710-302-0817-0
- 14 Quinn Cir
- 5313 Raywood Rd
- 2430 Frazier Ave
- 1817 Waunona Way
- 5332 Lake Park Blvd
- 1610 Waunona Way
- 1306 Neponset Trail
- 380 Munn Rd
- 6501 Bridge Rd Unit D103
- 6501 Bridge Rd Unit D102
- 6501 Bridge Rd Unit D101
- 6501 Bridge Rd Unit C104
- 6501 Bridge Rd Unit C103
- 6501 Bridge Rd Unit C102
- 6501 Bridge Rd Unit C101
- 6501 Bridge Rd Unit B104
- 6501 Bridge Rd Unit B103
- 6501 Bridge Rd Unit B102
- 6501 Bridge Rd Unit B101
- 6501 Bridge Rd Unit A105
- 2803 Waunona Way
- 2801 Waunona Way
- 2805 Waunona Way
- 5410 Esther Beach Rd
- 2807 Waunona Way
- 5430 Esther Beach Rd
- 5409 Esther Beach Rd
- 2809 Waunona Way
- 2811 Waunona Way Unit A
- 2723 Waunona Way
- 5421 Esther Beach Rd
- 2802 Waunona Way
- 2806 Waunona Way
- 8 Quinn Cir
- 10 Quinn Cir
- 5429 Esther Beach Rd
- 2813 Waunona Way
- 5438 Esther Beach Rd
- 2810 Waunona Way
- 5410 Woodley Ln
