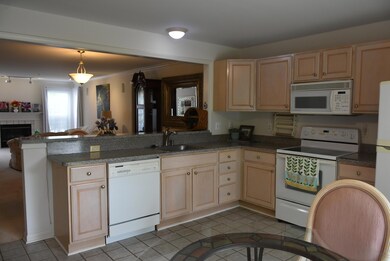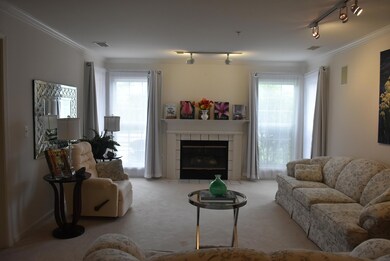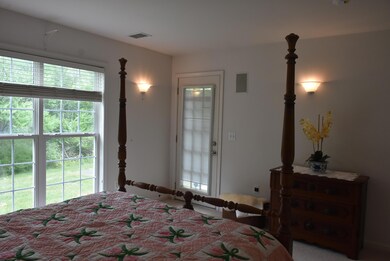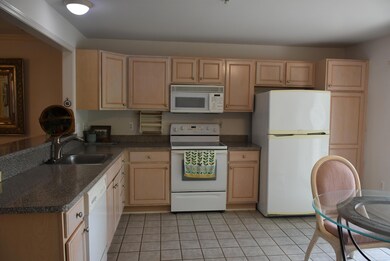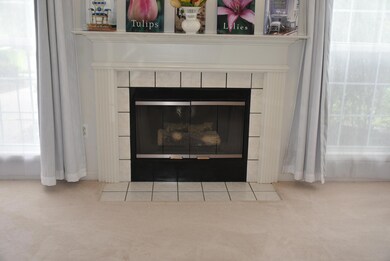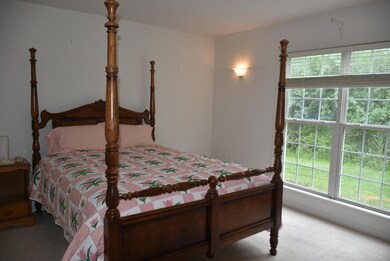
$339,900
- 2 Beds
- 2 Baths
- 1,491 Sq Ft
- 28243 Carlton Way Dr
- Unit 37
- Novi, MI
Totally remodeled in 2025! This beautifully updated home features custom wood cabinets with soft-close hinges, granite countertops, and brand-new Frigidaire stainless steel appliances. The kitchen and living room shine with recessed lighting, while all-new fixtures and luxury vinyl plank flooring flow throughout the home. Fresh moldings add a refined touch to every room. The laundry area includes
T.J Brisbois Wise Property Buyers

