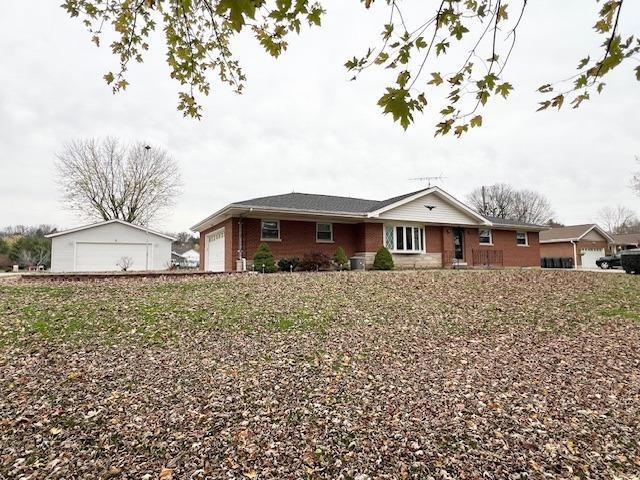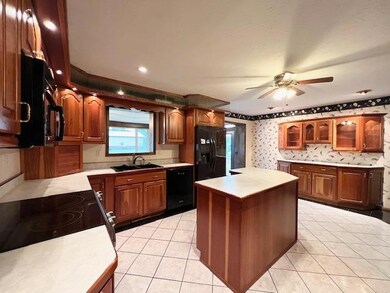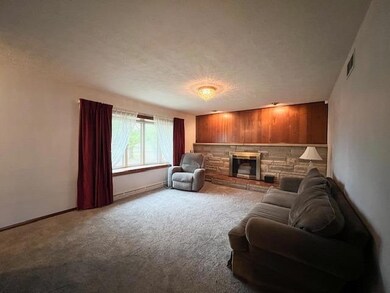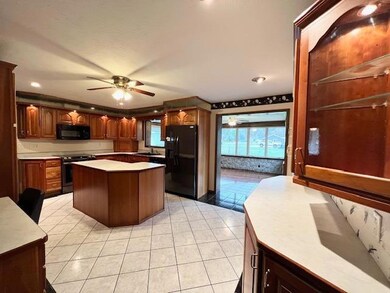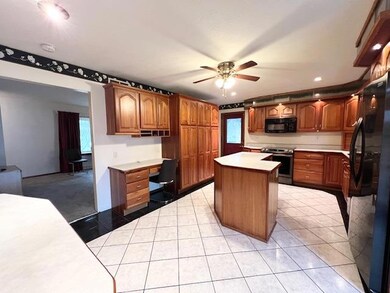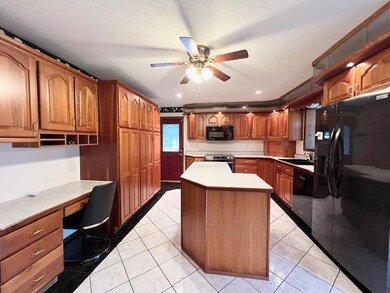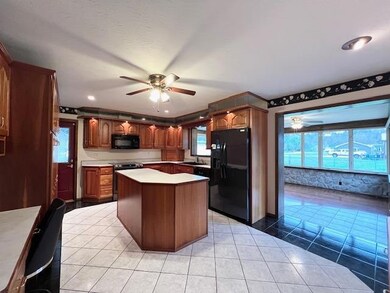
28036 Reinier Dr West Harrison, IN 47060
Estimated Value: $216,000 - $356,000
Highlights
- Ranch Style House
- Sun or Florida Room
- Brick or Stone Mason
- East Central High School Rated A-
- 4 Car Garage
- Patio
About This Home
As of December 2024Welcome to this beautifully maintained brick ranch, offering 4 brms and 2 full baths. Large kitchen is an entertainer's dream, complete with an island, planning desk, and counter barperfect for hosting gatherings of any size. A light-filled sunroom provides the ideal spot for relaxation, with views of a fenced yard featuring a pet door for easy access for your furry friends. The home sits on a generous lot adorned with mature trees, adding charm and privacy. The partially finished basement is ready for your personal touch, offering extra space for entertaining or a cozy retreat, with convenient exterior walk-up access. For hobbyists or those seeking extra space, the detached oversized two-car garage is equipped with natural gas and primed for a new furnace, making it ideal for a workshop or more entertaining space. Ideally located near the Indiana-Ohio border, this home combines the best of both statesIndiana's lower property taxes with Ohio's amenities close by.
Co-Listed By
Jonathan White
Whites Realty
Home Details
Home Type
- Single Family
Est. Annual Taxes
- $77
Year Built
- Built in 1965
Lot Details
- 1.14 Acre Lot
- Property fronts an easement
- Aluminum or Metal Fence
Parking
- 4 Car Garage
- Driveway
Home Design
- Ranch Style House
- Brick or Stone Mason
- Block Foundation
- Fire Rated Drywall
- Shingle Roof
- Stick Built Home
Interior Spaces
- 1,103 Sq Ft Home
- Non-Functioning Fireplace
- Vinyl Clad Windows
- Window Treatments
- Living Room with Fireplace
- Sun or Florida Room
- Storage In Attic
Kitchen
- Oven or Range
- Microwave
- Dishwasher
- Kitchen Island
- Trash Compactor
- Disposal
Flooring
- Wall to Wall Carpet
- Tile
Bedrooms and Bathrooms
- 4 Bedrooms
- En-Suite Primary Bedroom
- 2 Full Bathrooms
- Shower Only
Partially Finished Basement
- Walk-Out Basement
- Basement Fills Entire Space Under The House
Outdoor Features
- Patio
Utilities
- Central Air
- Heating System Uses Gas
- Well
- Electric Water Heater
Community Details
- Southeastern Indiana Board Association
- Paul Wiwi Sd Subdivision
Listing and Financial Details
- Tax Lot 5
- Assessor Parcel Number 006-000757-00
Ownership History
Purchase Details
Home Financials for this Owner
Home Financials are based on the most recent Mortgage that was taken out on this home.Purchase Details
Similar Homes in West Harrison, IN
Home Values in the Area
Average Home Value in this Area
Purchase History
| Date | Buyer | Sale Price | Title Company |
|---|---|---|---|
| Noppert Savannah Maria | -- | None Listed On Document | |
| Noppert Savannah Maria | $350,000 | None Listed On Document | |
| Newkirk Donald R | $6,000 | -- |
Mortgage History
| Date | Status | Borrower | Loan Amount |
|---|---|---|---|
| Open | Noppert Savannah Maria | $350,000 | |
| Closed | Noppert Savannah Maria | $350,000 |
Property History
| Date | Event | Price | Change | Sq Ft Price |
|---|---|---|---|---|
| 12/30/2024 12/30/24 | Sold | -- | -- | -- |
| 11/16/2024 11/16/24 | Pending | -- | -- | -- |
| 11/13/2024 11/13/24 | For Sale | $350,000 | -- | $317 / Sq Ft |
Tax History Compared to Growth
Tax History
| Year | Tax Paid | Tax Assessment Tax Assessment Total Assessment is a certain percentage of the fair market value that is determined by local assessors to be the total taxable value of land and additions on the property. | Land | Improvement |
|---|---|---|---|---|
| 2024 | $77 | $4,200 | $4,200 | $0 |
| 2023 | $78 | $4,200 | $4,200 | $0 |
| 2022 | $75 | $4,200 | $4,200 | $0 |
| 2021 | $78 | $4,200 | $4,200 | $0 |
| 2020 | $76 | $4,200 | $4,200 | $0 |
| 2019 | $77 | $4,200 | $4,200 | $0 |
| 2018 | $77 | $4,200 | $4,200 | $0 |
| 2017 | $79 | $4,200 | $4,200 | $0 |
| 2016 | $77 | $4,200 | $4,200 | $0 |
| 2014 | $78 | $4,200 | $4,200 | $0 |
Agents Affiliated with this Home
-
Andrea White

Seller's Agent in 2024
Andrea White
Whites Realty
(513) 260-3724
145 Total Sales
-
J
Seller Co-Listing Agent in 2024
Jonathan White
Whites Realty
Map
Source: Southeastern Indiana Board of REALTORS®
MLS Number: 204030
APN: 15-01-12-300-033.006-006
- 54 Sheldon St
- 23 Harrison Brookville Rd
- 67 Harrison Brookville Rd
- 341 N Sycamore St
- 204 N Vine St
- 105 N Vine St
- 500 Harrison Ave
- 522 Park Ave
- 110 S Hill St
- 10773 New Biddinger Rd
- 1119 Westfield Dr
- 202 Etta Ave
- 10810 Marvin Rd
- 42 Grand Oak Dr
- 324 Weathervane Ln
- 32 Grand Oak Dr
- 125 Whippoorwill Dr
- 117 Campbell Rd
- 134 Whippoorwill Dr
- 11675 New Biddinger Rd
- 668 Harrison Brookville Rd
- 28029 Reinier Dr
- 28047 East Dr
- 28057 East Dr
- 28049 Reinier Dr
- 728 Harrison Brookville Rd
- 28058 Reinier Dr
- 28046 East Dr
- 28059 Reinier Dr
- 28077 East Dr
- 4 Reinier Dr
- 28056 East Dr
- 28068 Reinier Dr
- 606 Harrison Brookville Rd
- 28087 East Dr
- 752 Harrison Brookville Rd
- 28066 East Dr
- 28081 Pear Tree Ln
- 0 Pear Tree Ln Unit 1511714
- 0 Pear Tree Ln Unit 1511707
