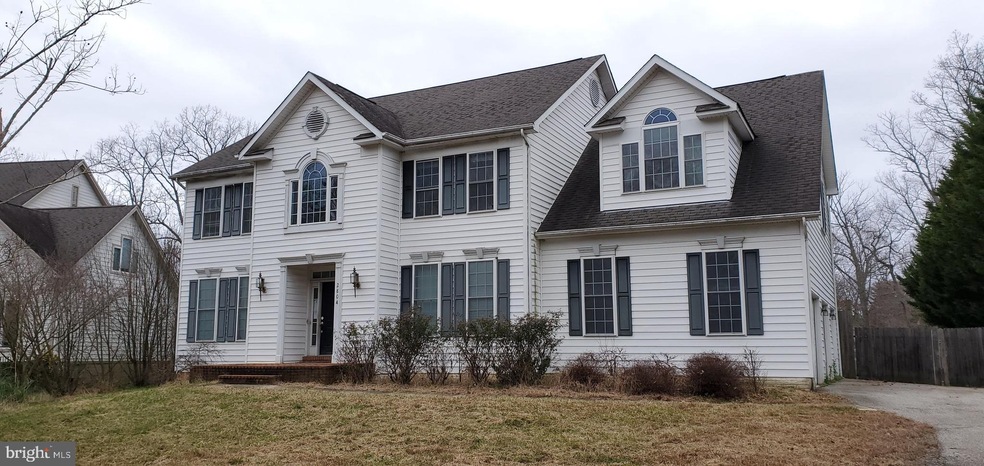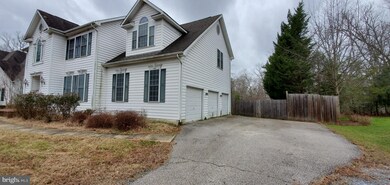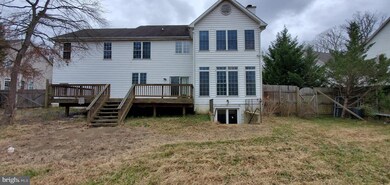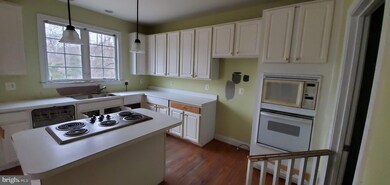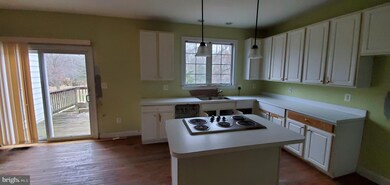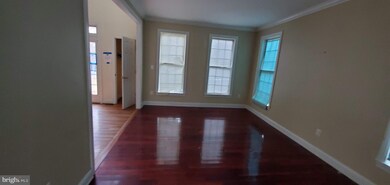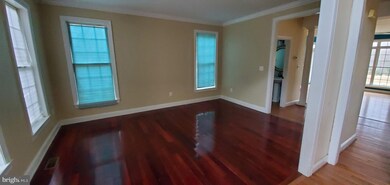
2804 Apple Cinnamon Place Edgewater, MD 21037
Parole NeighborhoodHighlights
- Colonial Architecture
- 1 Fireplace
- 3 Car Attached Garage
- Central Middle School Rated A-
- No HOA
- Central Heating and Cooling System
About This Home
As of October 2021Located in the well established neighborhood of Gingerville Woods, this SFH sits on an acre lot and has 3500 sq ft. It features 4 Bedrooms, 3.5 baths, and wood floors throughout. With some TLC it has lots of potential. Would be perfect for an investor or a buyer with a renovation loan. TO BE SOLD AS-IS. Non-cash buyers can prequal w/ Carrington Mortgage Services by calling 844 692-3053. This property may also be marketed via an auction event at www.xome.com void where prohibited . The seller will review offers submitted through the auction site. Listing Broker & Seller assumes no responsibility and makes no guarantees, warranties expressed or implied or representations as to the availability or accuracy of information contained herein. Property will be included in the next Auction. Buyers must sign up and place bids though www.xome.com. All auction properties are subject to a 5% buyers premium pursuant to the Event Agreement and Auction Terms & Conditions, minimums will apply. Buyers and buyers agent to verify any and all info. Buyers of occupied properties will be required to abide by all local, state, and federal laws and orders when working with occupants of an acquired property. In response to the COVID-19 coronavirus declared pandemic, local, state, and federal laws, regulations, and moratoriums have been enacted to protect those who suffer hardships and are negatively impacted by the virus. The buyer will be required to sign an acknowledgment indicating that the Subject Property and any or all occupants residing therein may be protected by one or more occupancy laws or orders, and the buyer commits to honor and comply with all such applicable laws, regulations, orders, and moratoriums. In particular, the buyer will agree not to commence any court action or other legal proceedings to evict or dispossess the current occupants of the Subject Property until doing so does not violate any such law, regulation, order, or moratorium.
Home Details
Home Type
- Single Family
Est. Annual Taxes
- $7,708
Year Built
- Built in 1998
Lot Details
- 1.01 Acre Lot
- Property is zoned R5
Parking
- 3 Car Attached Garage
- Side Facing Garage
Home Design
- Colonial Architecture
- Vinyl Siding
Interior Spaces
- 3,370 Sq Ft Home
- Property has 3 Levels
- 1 Fireplace
- Basement
Bedrooms and Bathrooms
- 4 Bedrooms
Utilities
- Central Heating and Cooling System
- Heat Pump System
- Well
- Electric Water Heater
- Septic Tank
- Community Sewer or Septic
Community Details
- No Home Owners Association
- Gingerville Woods Subdivision
Listing and Financial Details
- Tax Lot 3
- Assessor Parcel Number 020228790092066
Ownership History
Purchase Details
Home Financials for this Owner
Home Financials are based on the most recent Mortgage that was taken out on this home.Purchase Details
Home Financials for this Owner
Home Financials are based on the most recent Mortgage that was taken out on this home.Purchase Details
Purchase Details
Home Financials for this Owner
Home Financials are based on the most recent Mortgage that was taken out on this home.Purchase Details
Home Financials for this Owner
Home Financials are based on the most recent Mortgage that was taken out on this home.Purchase Details
Purchase Details
Similar Homes in Edgewater, MD
Home Values in the Area
Average Home Value in this Area
Purchase History
| Date | Type | Sale Price | Title Company |
|---|---|---|---|
| Deed | $859,000 | Sage Title Group Llc | |
| Special Warranty Deed | $593,250 | Accommodation | |
| Trustee Deed | $913,000 | None Available | |
| Deed | $765,000 | -- | |
| Deed | $765,000 | -- | |
| Deed | $377,500 | -- | |
| Deed | $160,000 | -- |
Mortgage History
| Date | Status | Loan Amount | Loan Type |
|---|---|---|---|
| Open | $135,000 | Credit Line Revolving | |
| Open | $687,200 | New Conventional | |
| Previous Owner | $76,500 | Credit Line Revolving | |
| Previous Owner | $612,000 | Purchase Money Mortgage | |
| Previous Owner | $612,000 | Purchase Money Mortgage | |
| Closed | -- | No Value Available |
Property History
| Date | Event | Price | Change | Sq Ft Price |
|---|---|---|---|---|
| 10/04/2021 10/04/21 | Sold | $859,000 | 0.0% | $176 / Sq Ft |
| 08/23/2021 08/23/21 | Pending | -- | -- | -- |
| 07/30/2021 07/30/21 | For Sale | $859,000 | +44.8% | $176 / Sq Ft |
| 03/31/2021 03/31/21 | Sold | $593,250 | +7.9% | $176 / Sq Ft |
| 03/17/2021 03/17/21 | Pending | -- | -- | -- |
| 03/09/2021 03/09/21 | For Sale | $550,000 | -- | $163 / Sq Ft |
Tax History Compared to Growth
Tax History
| Year | Tax Paid | Tax Assessment Tax Assessment Total Assessment is a certain percentage of the fair market value that is determined by local assessors to be the total taxable value of land and additions on the property. | Land | Improvement |
|---|---|---|---|---|
| 2024 | $8,753 | $797,167 | $0 | $0 |
| 2023 | $8,481 | $727,800 | $295,100 | $432,700 |
| 2022 | $8,029 | $721,367 | $0 | $0 |
| 2021 | $7,961 | $714,933 | $0 | $0 |
| 2020 | $7,858 | $708,500 | $280,100 | $428,400 |
| 2019 | $15,428 | $705,500 | $0 | $0 |
| 2018 | $7,123 | $702,500 | $0 | $0 |
| 2017 | $7,292 | $699,500 | $0 | $0 |
| 2016 | -- | $666,867 | $0 | $0 |
| 2015 | -- | $634,233 | $0 | $0 |
| 2014 | -- | $601,600 | $0 | $0 |
Agents Affiliated with this Home
-
Deana Holmes

Seller's Agent in 2021
Deana Holmes
Vylla Home
(240) 244-6075
1 in this area
43 Total Sales
-
Nazmul Haque, PhD

Seller's Agent in 2021
Nazmul Haque, PhD
Taylor Properties
(301) 316-8183
2 in this area
84 Total Sales
-
Jeannie Miller

Buyer's Agent in 2021
Jeannie Miller
Long & Foster
(301) 693-8427
7 in this area
47 Total Sales
Map
Source: Bright MLS
MLS Number: MDAA461298
APN: 02-287-90092066
- 2802 Apple Cinnamon Place
- 2735 Cabernet Ln
- 2742 Alfred Cir
- 2714 Cabernet Ln
- 2700 Summerview Way Unit 101
- 229 Bowen Ct
- 2709 Summerview Way Unit 303
- 219 Bowen Ct
- 301 Unity Ln
- 2642 Foremast Alley
- 2555 Riva Rd
- 208 Sellew Rd
- 2801 Riva Rd
- 244 Ebb Point Ln
- 543 Leftwich Ln
- 116 Lejeune Way
- 119 Cardamon Dr
- 331 Bright Light Ct
- 356 Broadview Ln
- 371 Carriage Park Way
