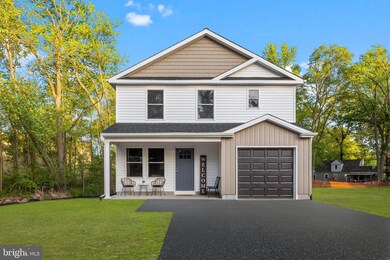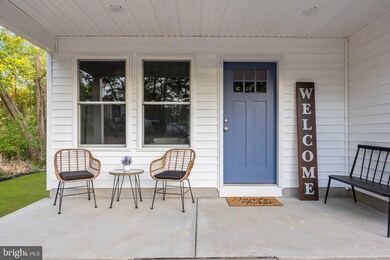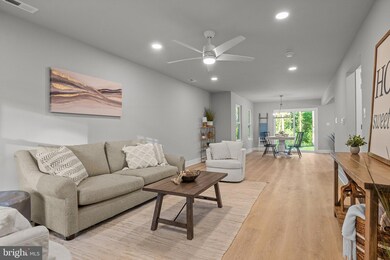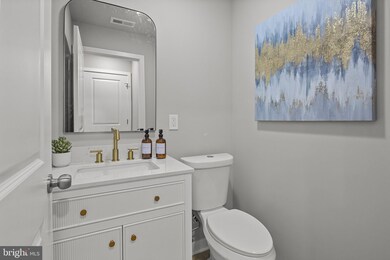
2804 B Ave Levittown, PA 19056
Bristol Township NeighborhoodHighlights
- New Construction
- Traditional Architecture
- Upgraded Countertops
- Open Floorplan
- No HOA
- 1 Car Attached Garage
About This Home
As of August 2024What’s not to love about a meticulously designed, brand new construction home in beautiful Bucks County! Welcome home to 2804 Avenue B, where you will quickly come to appreciate the well-planned open layout and beautiful high-end finishes of this French Country Style home. The first floor features under stair storage, a beautiful half bathroom, spacious living room and dining room all of which lead to the well-equipped stunning kitchen. There is no lack of comfort and convenience with the large pantry and ample cabinet space. Stainless steel appliances, quartz countertops with a stunning backsplash to compliment them, floating shelves, a large island with butcher block top and soft close cabinetry complete the kitchen. The main level also features a one car garage for covered parking and leads into to a thoughtful mud room area. You’ll never want to leave the beautiful primary bedroom that is beaming with natural sunlight and features vaulted ceilings along with a harmonious ensuite spa like primary bathroom. Rounding out the second floor are three generous bedrooms, a well-appointed guest bathroom and laundry room. With so much to offer, you won’t want to miss this beautiful Bucks County new construction home, so schedule your showing today!
Last Agent to Sell the Property
Keller Williams Real Estate - Newtown License #RS353207 Listed on: 05/03/2024

Home Details
Home Type
- Single Family
Est. Annual Taxes
- $1,035
Year Built
- Built in 2024 | New Construction
Lot Details
- 10,562 Sq Ft Lot
- Property is in excellent condition
- Property is zoned R1
Parking
- 1 Car Attached Garage
- 4 Driveway Spaces
- Front Facing Garage
Home Design
- Traditional Architecture
- Slab Foundation
- Vinyl Siding
Interior Spaces
- 2,150 Sq Ft Home
- Property has 2 Levels
- Open Floorplan
- Ceiling Fan
- Recessed Lighting
- Living Room
- Dining Room
- Upgraded Countertops
- Laundry Room
Flooring
- Carpet
- Ceramic Tile
- Luxury Vinyl Plank Tile
Bedrooms and Bathrooms
- 4 Bedrooms
- En-Suite Primary Bedroom
- En-Suite Bathroom
- Walk-In Closet
- Bathtub with Shower
- Walk-in Shower
Eco-Friendly Details
- ENERGY STAR Qualified Equipment for Heating
Utilities
- Central Air
- Heating Available
- Electric Water Heater
Community Details
- No Home Owners Association
- Newportville Subdivision
Similar Homes in the area
Home Values in the Area
Average Home Value in this Area
Property History
| Date | Event | Price | Change | Sq Ft Price |
|---|---|---|---|---|
| 08/15/2024 08/15/24 | Sold | $508,000 | -3.2% | $236 / Sq Ft |
| 07/05/2024 07/05/24 | Pending | -- | -- | -- |
| 05/03/2024 05/03/24 | For Sale | $525,000 | -- | $244 / Sq Ft |
Tax History Compared to Growth
Agents Affiliated with this Home
-
Cara O'Neal

Seller's Agent in 2024
Cara O'Neal
Keller Williams Real Estate - Newtown
(267) 246-0944
9 in this area
70 Total Sales
-
XIAOJING PAN

Buyer's Agent in 2024
XIAOJING PAN
Home Vista Realty
(917) 834-8899
1 in this area
47 Total Sales
Map
Source: Bright MLS
MLS Number: PABU2069688
- 2619 & 2701 New Falls Rd
- 0 Naples St
- 4400 Newportville Rd
- 3702 Nichol St
- L:003 Newportville Rd
- 45 Tanglewood Dr
- 0 West Ave
- 39 Plumtree Rd
- 145 Mill Dr
- 1828 Hazel Ave
- 613 Main St
- 6136 Clearview Ave
- 3021 Bath Rd
- 17 Middle Rd
- 11 Merry Turn Rd
- 5960 Captain Milton E Major Ave
- 2723 Crest Ave
- 35 Long Loop Rd
- 948 Oakland Ave
- 1302 Gibson Rd Unit 35






