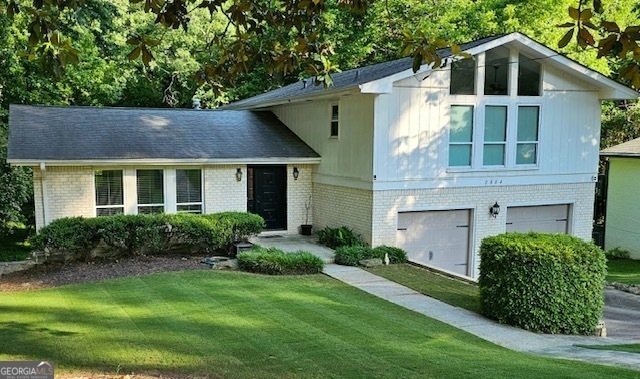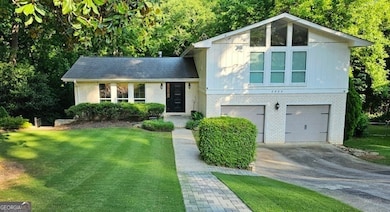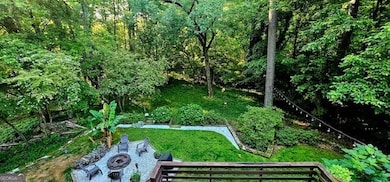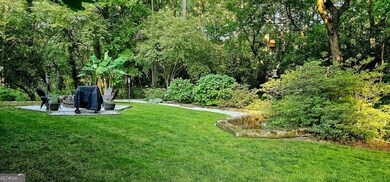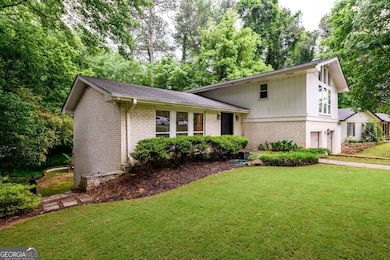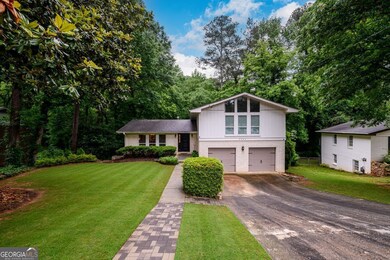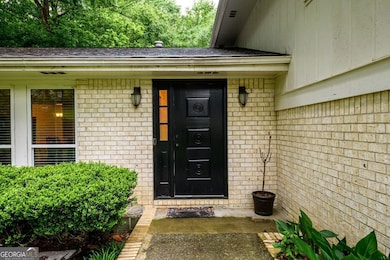2804 Dunnington Cir Atlanta, GA 30341
Estimated payment $3,186/month
Highlights
- Home fronts a creek
- Private Lot
- Traditional Architecture
- Deck
- Vaulted Ceiling
- Wood Flooring
About This Home
Rare find - FOUR bedrooms on ONE level! LARGE bathrooms with DOUBLE vanities. This super cute, well-maintained home is exactly what you are looking for! The eat-in kitchen features custom cabinetry, granite counters, stainless front appliances and gorgeous tile flooring. This home is completely RENOVATED down to the Low-E windows. Upstairs the owner's suite has a vaulted ceiling, two spacious closets and vanity with dual sinks. Three additional bedrooms upstairs share a large bathroom that also makes life easy by offering a double sink vanity - nice! The basement is finished and gives you flex space for entertaining, gaming, home gym or home office. Don't miss the unfinished space with exterior entry that is your perfect workshop/craft room. This home is close to I-85/285, Mercer University Atlanta Campus and many shopping and dining options. West Hampton/Embry Hills Swim Team welcomes non-members. No HOA Dues and No City Taxes!
Home Details
Home Type
- Single Family
Est. Annual Taxes
- $6,671
Year Built
- Built in 1971
Lot Details
- 0.6 Acre Lot
- Home fronts a creek
- Private Lot
Home Design
- Traditional Architecture
- Block Foundation
- Composition Roof
- Four Sided Brick Exterior Elevation
Interior Spaces
- Multi-Level Property
- Vaulted Ceiling
- Ceiling Fan
- Fireplace With Gas Starter
- Fireplace Features Masonry
- Double Pane Windows
- Family Room
- Bonus Room
Kitchen
- Breakfast Area or Nook
- Dishwasher
- Disposal
Flooring
- Wood
- Carpet
- Tile
Bedrooms and Bathrooms
- 4 Bedrooms
Laundry
- Laundry Room
- Laundry on upper level
Finished Basement
- Partial Basement
- Exterior Basement Entry
- Natural lighting in basement
Parking
- 2 Car Garage
- Garage Door Opener
- Drive Under Main Level
Outdoor Features
- Deck
Schools
- Henderson Mill Elementary School
- Henderson Middle School
- Lakeside High School
Utilities
- Forced Air Heating System
- Underground Utilities
- Gas Water Heater
- Phone Available
- Cable TV Available
Community Details
- No Home Owners Association
- Dunnington Subdivision
Listing and Financial Details
- Legal Lot and Block 265 / E
Map
Home Values in the Area
Average Home Value in this Area
Tax History
| Year | Tax Paid | Tax Assessment Tax Assessment Total Assessment is a certain percentage of the fair market value that is determined by local assessors to be the total taxable value of land and additions on the property. | Land | Improvement |
|---|---|---|---|---|
| 2025 | $6,671 | $210,320 | $33,800 | $176,520 |
| 2024 | $8,961 | $194,640 | $33,800 | $160,840 |
| 2023 | $8,961 | $176,000 | $33,800 | $142,200 |
| 2022 | $5,438 | $116,000 | $33,800 | $82,200 |
| 2021 | $6,155 | $132,320 | $33,800 | $98,520 |
| 2020 | $5,726 | $122,560 | $33,800 | $88,760 |
| 2019 | $5,702 | $122,000 | $57,340 | $64,660 |
| 2018 | $5,206 | $122,000 | $57,340 | $64,660 |
| 2017 | $5,763 | $122,000 | $57,340 | $64,660 |
| 2016 | $4,741 | $99,440 | $27,480 | $71,960 |
| 2014 | $4,331 | $87,960 | $27,480 | $60,480 |
Property History
| Date | Event | Price | List to Sale | Price per Sq Ft | Prior Sale |
|---|---|---|---|---|---|
| 10/03/2025 10/03/25 | Pending | -- | -- | -- | |
| 08/06/2025 08/06/25 | Price Changed | $499,000 | -3.1% | $228 / Sq Ft | |
| 07/20/2025 07/20/25 | Price Changed | $515,000 | -1.9% | $235 / Sq Ft | |
| 06/26/2025 06/26/25 | For Sale | $525,000 | 0.0% | $240 / Sq Ft | |
| 06/02/2025 06/02/25 | Pending | -- | -- | -- | |
| 05/28/2025 05/28/25 | Price Changed | $525,000 | -1.9% | $240 / Sq Ft | |
| 05/08/2025 05/08/25 | For Sale | $535,000 | +143.2% | $244 / Sq Ft | |
| 04/30/2013 04/30/13 | Sold | $220,000 | 0.0% | $107 / Sq Ft | View Prior Sale |
| 04/30/2013 04/30/13 | Sold | $220,000 | -4.3% | $107 / Sq Ft | View Prior Sale |
| 03/23/2013 03/23/13 | Pending | -- | -- | -- | |
| 03/23/2013 03/23/13 | Pending | -- | -- | -- | |
| 02/19/2013 02/19/13 | For Sale | $229,900 | 0.0% | $112 / Sq Ft | |
| 01/15/2013 01/15/13 | Pending | -- | -- | -- | |
| 01/01/2013 01/01/13 | For Sale | $229,900 | -11.5% | $112 / Sq Ft | |
| 07/26/2012 07/26/12 | For Sale | $259,900 | +100.1% | $127 / Sq Ft | |
| 05/18/2012 05/18/12 | Sold | $129,900 | -21.2% | $63 / Sq Ft | View Prior Sale |
| 04/18/2012 04/18/12 | Pending | -- | -- | -- | |
| 02/07/2012 02/07/12 | For Sale | $164,900 | -- | $80 / Sq Ft |
Purchase History
| Date | Type | Sale Price | Title Company |
|---|---|---|---|
| Warranty Deed | $220,000 | -- | |
| Warranty Deed | $129,900 | -- | |
| Warranty Deed | $165,750 | -- | |
| Foreclosure Deed | $165,750 | -- | |
| Deed | $238,000 | -- |
Mortgage History
| Date | Status | Loan Amount | Loan Type |
|---|---|---|---|
| Open | $198,000 | New Conventional | |
| Previous Owner | $234,850 | New Conventional |
Source: Georgia MLS
MLS Number: 10515154
APN: 18-265-03-034
- 2772 Dunnington Cir
- 3202 Bolero Dr
- 2827 Henderson Mill Rd
- 3233 Bolero Pass
- 3613 Greystone Cir
- 2760 Caraway Dr
- 2899 Greystone Cove N
- 3446 Palace Ct
- 3324 Henderson Creek Rd
- 3522 Evans Ridge Trail
- 3291 Henderson Creek Rd
- 3440 Embry Cir
- 3186 Sugarplum Rd NE
- 3178 Sugarplum Rd NE
- 3278 Embry Hills Dr Unit 2
- 2645 Rangewood Ct NE
