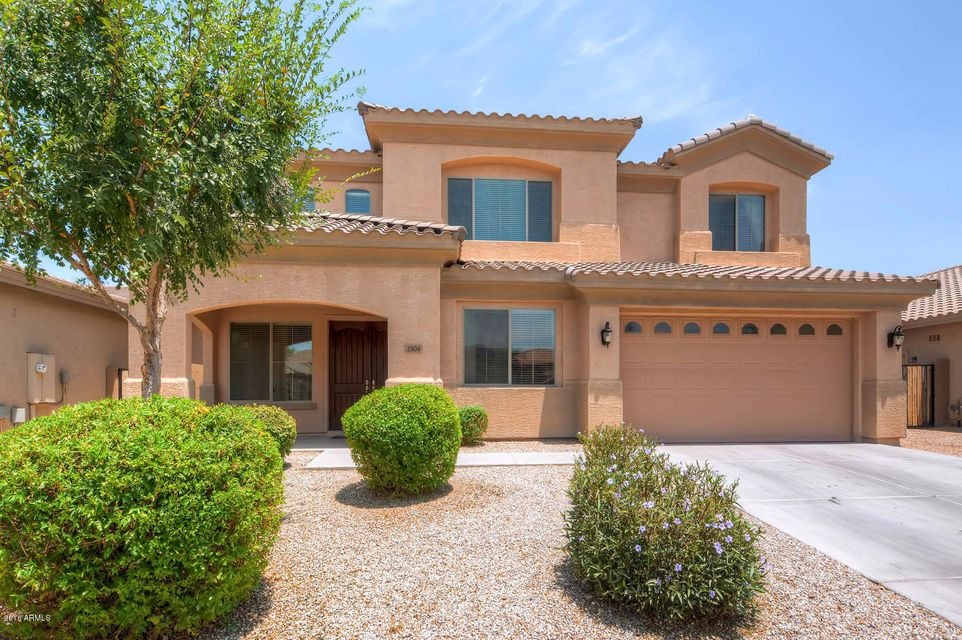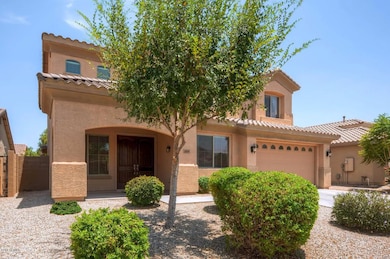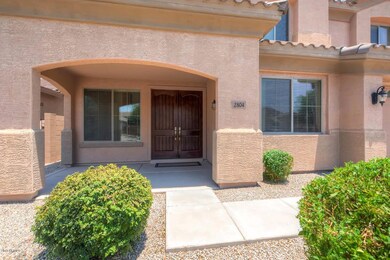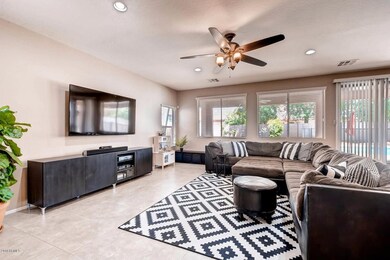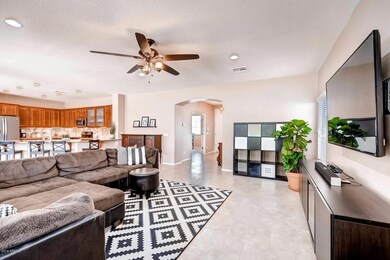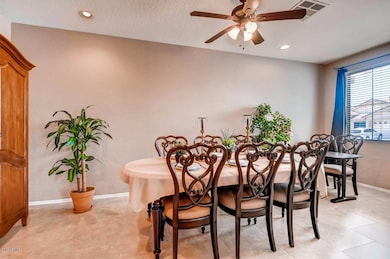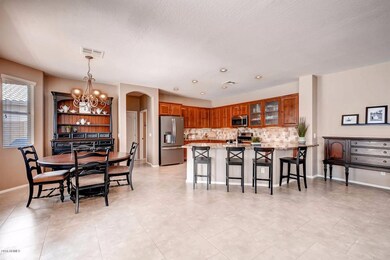
2804 E Cobalt St Chandler, AZ 85225
Southwest Gilbert NeighborhoodHighlights
- Play Pool
- Santa Barbara Architecture
- Granite Countertops
- Chandler Traditional Academy - Liberty Campus Rated A
- Hydromassage or Jetted Bathtub
- Covered patio or porch
About This Home
As of September 2016Gorgeous home nestled in the highly desirable community of Dobson Place. Walking distance to Arizona's leading Liberty Traditional Charter School. This home will take your breath away the moment you step foot through the double french door entryway. Beautiful ceramic tile adorn the floors, laid meticulously in the upgraded ''running bond'' style to enhance the large space. Expansive windows offer views of the lush backyard oasis complete with a covered patio and sparkling pool for those hot summer afternoons. Enjoy the sprawling backyard, which boasts over $5,000 of recent upgrades including lush fruit trees, planted flowers and a relaxing koi fish pond. You'll forget you're even in Arizona! Extra large bonus room downstairs and den upstairs to fill all your family needs. Stunning kitchen features breakfast bar, granite countertops, tiled backsplash, SS appliances, and upgraded, rich wooden cabinetry. Welcome to your home-sweet-home!
Last Buyer's Agent
Randolph Still
Century 21-Platinum Real Estate License #SA651584000

Home Details
Home Type
- Single Family
Est. Annual Taxes
- $2,299
Year Built
- Built in 2006
Lot Details
- 6,600 Sq Ft Lot
- Desert faces the front and back of the property
- Block Wall Fence
- Front and Back Yard Sprinklers
- Grass Covered Lot
HOA Fees
- $75 Monthly HOA Fees
Parking
- 2 Car Direct Access Garage
- Garage Door Opener
Home Design
- Santa Barbara Architecture
- Wood Frame Construction
- Tile Roof
- Stucco
Interior Spaces
- 2,899 Sq Ft Home
- 2-Story Property
- Ceiling height of 9 feet or more
- Ceiling Fan
- Double Pane Windows
- Low Emissivity Windows
- Vinyl Clad Windows
Kitchen
- Eat-In Kitchen
- Breakfast Bar
- Built-In Microwave
- Granite Countertops
Flooring
- Carpet
- Tile
Bedrooms and Bathrooms
- 4 Bedrooms
- Primary Bathroom is a Full Bathroom
- 2.5 Bathrooms
- Dual Vanity Sinks in Primary Bathroom
- Hydromassage or Jetted Bathtub
- Bathtub With Separate Shower Stall
Pool
- Play Pool
- Fence Around Pool
Outdoor Features
- Covered patio or porch
- Playground
Schools
- Chandler Traditional Academy - Liberty Campus Elementary School
- Willis Junior High School
- Perry High School
Utilities
- Refrigerated Cooling System
- Zoned Heating
- Heating System Uses Natural Gas
- Cable TV Available
Listing and Financial Details
- Tax Lot 32
- Assessor Parcel Number 310-11-835
Community Details
Overview
- Association fees include ground maintenance
- Dobson Place Association, Phone Number (480) 813-6788
- Built by Calex Homes
- Dobson Place 2 Subdivision, Plan 2680
Recreation
- Community Playground
Ownership History
Purchase Details
Home Financials for this Owner
Home Financials are based on the most recent Mortgage that was taken out on this home.Purchase Details
Home Financials for this Owner
Home Financials are based on the most recent Mortgage that was taken out on this home.Purchase Details
Home Financials for this Owner
Home Financials are based on the most recent Mortgage that was taken out on this home.Purchase Details
Home Financials for this Owner
Home Financials are based on the most recent Mortgage that was taken out on this home.Purchase Details
Home Financials for this Owner
Home Financials are based on the most recent Mortgage that was taken out on this home.Similar Homes in Chandler, AZ
Home Values in the Area
Average Home Value in this Area
Purchase History
| Date | Type | Sale Price | Title Company |
|---|---|---|---|
| Warranty Deed | $350,000 | Pioneer Title Agency Inc | |
| Interfamily Deed Transfer | -- | Old Republic Title Agency | |
| Warranty Deed | $342,500 | Old Republic Title Agency | |
| Warranty Deed | $310,000 | Title Management Agency Of A | |
| Warranty Deed | $245,000 | Fidelity National Title Agen | |
| Special Warranty Deed | $395,923 | The Talon Group Scottsdale | |
| Special Warranty Deed | -- | The Talon Group Scottsdale |
Mortgage History
| Date | Status | Loan Amount | Loan Type |
|---|---|---|---|
| Open | $280,000 | New Conventional | |
| Closed | $274,000 | New Conventional | |
| Closed | $268,500 | New Conventional | |
| Closed | $280,000 | New Conventional | |
| Previous Owner | $307,000 | New Conventional | |
| Previous Owner | $304,385 | FHA | |
| Previous Owner | $196,000 | Purchase Money Mortgage | |
| Previous Owner | $360,528 | New Conventional |
Property History
| Date | Event | Price | Change | Sq Ft Price |
|---|---|---|---|---|
| 09/21/2016 09/21/16 | Sold | $350,000 | -2.8% | $121 / Sq Ft |
| 09/21/2016 09/21/16 | For Sale | $360,000 | 0.0% | $124 / Sq Ft |
| 09/21/2016 09/21/16 | Price Changed | $360,000 | 0.0% | $124 / Sq Ft |
| 08/13/2016 08/13/16 | Pending | -- | -- | -- |
| 07/13/2016 07/13/16 | Price Changed | $360,000 | -4.0% | $124 / Sq Ft |
| 06/22/2016 06/22/16 | For Sale | $375,000 | +9.5% | $129 / Sq Ft |
| 07/06/2015 07/06/15 | Sold | $342,500 | -2.1% | $118 / Sq Ft |
| 06/03/2015 06/03/15 | Pending | -- | -- | -- |
| 05/28/2015 05/28/15 | Price Changed | $350,000 | -4.1% | $121 / Sq Ft |
| 04/24/2015 04/24/15 | For Sale | $365,000 | +17.7% | $126 / Sq Ft |
| 01/31/2013 01/31/13 | Sold | $310,000 | -5.3% | $107 / Sq Ft |
| 12/28/2012 12/28/12 | For Sale | $327,500 | 0.0% | $113 / Sq Ft |
| 12/28/2012 12/28/12 | Price Changed | $327,500 | 0.0% | $113 / Sq Ft |
| 12/27/2012 12/27/12 | Pending | -- | -- | -- |
| 12/27/2012 12/27/12 | Price Changed | $327,500 | -0.7% | $113 / Sq Ft |
| 12/19/2012 12/19/12 | Price Changed | $329,800 | 0.0% | $114 / Sq Ft |
| 12/18/2012 12/18/12 | For Sale | $329,900 | +34.7% | $114 / Sq Ft |
| 11/21/2012 11/21/12 | Sold | $245,000 | -0.4% | $85 / Sq Ft |
| 09/25/2012 09/25/12 | Price Changed | $246,000 | -4.7% | $85 / Sq Ft |
| 06/15/2012 06/15/12 | Price Changed | $258,000 | -4.1% | $89 / Sq Ft |
| 05/21/2012 05/21/12 | Price Changed | $269,000 | +25.1% | $93 / Sq Ft |
| 04/23/2012 04/23/12 | For Sale | $215,000 | -- | $74 / Sq Ft |
Tax History Compared to Growth
Tax History
| Year | Tax Paid | Tax Assessment Tax Assessment Total Assessment is a certain percentage of the fair market value that is determined by local assessors to be the total taxable value of land and additions on the property. | Land | Improvement |
|---|---|---|---|---|
| 2025 | $2,878 | $37,458 | -- | -- |
| 2024 | $2,818 | $35,675 | -- | -- |
| 2023 | $2,818 | $47,070 | $9,410 | $37,660 |
| 2022 | $2,719 | $36,010 | $7,200 | $28,810 |
| 2021 | $2,850 | $34,260 | $6,850 | $27,410 |
| 2020 | $2,837 | $32,060 | $6,410 | $25,650 |
| 2019 | $2,729 | $30,450 | $6,090 | $24,360 |
| 2018 | $2,642 | $29,210 | $5,840 | $23,370 |
| 2017 | $2,463 | $28,580 | $5,710 | $22,870 |
| 2016 | $2,373 | $27,620 | $5,520 | $22,100 |
| 2015 | $2,299 | $27,030 | $5,400 | $21,630 |
Agents Affiliated with this Home
-
Katie Baccus

Seller's Agent in 2016
Katie Baccus
Compass
(480) 206-4336
305 Total Sales
-
R
Buyer's Agent in 2016
Randolph Still
Century 21-Platinum Real Estate
(480) 659-2113
-

Seller's Agent in 2015
Carlos Ramirez
DeLex Realty
-
Bill Knutson

Seller's Agent in 2013
Bill Knutson
Connect Realty.com Inc.
4 Total Sales
-
D
Seller's Agent in 2012
Daniel Wiseman
Realty One Group
-
C
Seller Co-Listing Agent in 2012
Cynthia Kasnoff
Green Street Realty LLC
Map
Source: Arizona Regional Multiple Listing Service (ARMLS)
MLS Number: 5460874
APN: 310-11-835
- 532 N Bell Dr
- 174 W Del Rio St
- 288 W Los Alamos St
- 2732 E Tyson St
- 384 N Scott Dr
- 345 N Scott Dr
- 2406 E Oakland St
- 2443 E Hulet Dr
- 15303 S Gilbert Rd
- 272 N Wilson Dr
- 2440 E Stephens Place
- 291 N Scott Dr
- 2868 E Binner Dr
- 346 W Oxford Ln Unit IV
- 2330 E Stephens Place
- 2641 E Binner Dr
- 231 N Nash Way
- 210 W Shannon St
- 287 W Liberty Ln
- 2461 E Binner Dr
