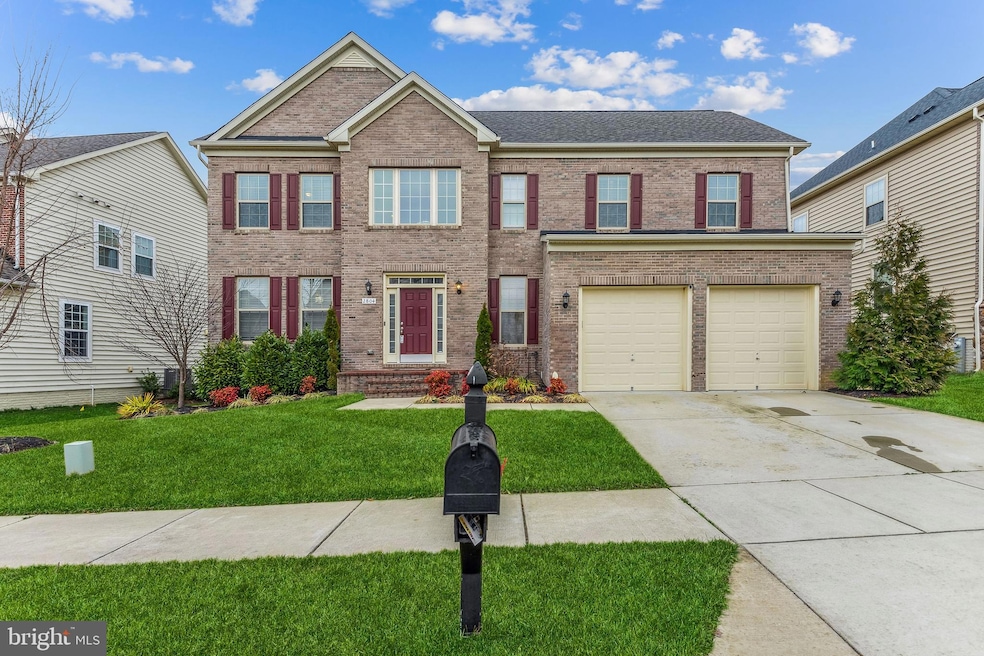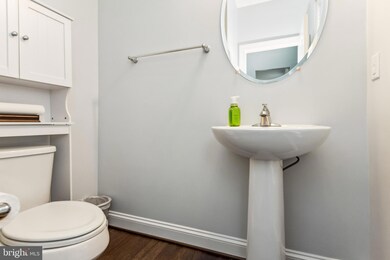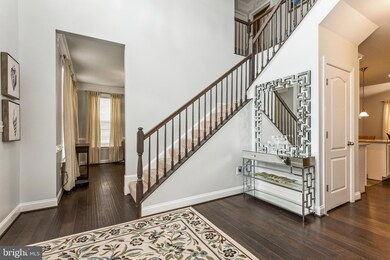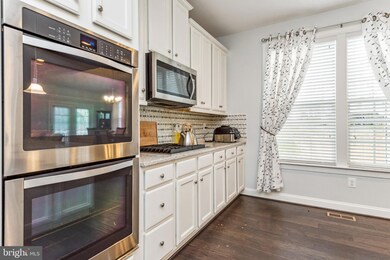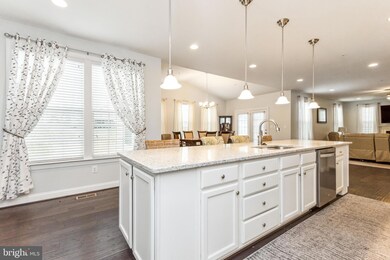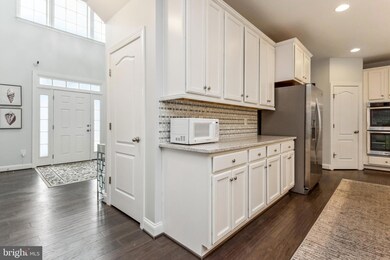
2804 George Hilleary Terrace Upper Marlboro, MD 20774
Highlights
- Colonial Architecture
- Community Pool
- Forced Air Heating and Cooling System
- 1 Fireplace
- 2 Car Attached Garage
- Ceiling Fan
About This Home
As of May 2025This home is located at 2804 George Hilleary Terrace, Upper Marlboro, MD 20774 and is currently priced at $680,000, approximately $236 per square foot. This property was built in 2017. 2804 George Hilleary Terrace is a home located in Prince George's County with nearby schools including Patuxent Elementary School, James Madison Middle School, and Dr. Henry A. Wise Jr. High School.
Home Details
Home Type
- Single Family
Est. Annual Taxes
- $7,744
Year Built
- Built in 2017
Lot Details
- 7,138 Sq Ft Lot
- Property is zoned LCD
HOA Fees
- $100 Monthly HOA Fees
Parking
- 2 Car Attached Garage
- Front Facing Garage
- Garage Door Opener
Home Design
- Colonial Architecture
- Frame Construction
- Concrete Perimeter Foundation
Interior Spaces
- Property has 3 Levels
- Ceiling Fan
- 1 Fireplace
Bedrooms and Bathrooms
- 4 Bedrooms
Basement
- Basement Fills Entire Space Under The House
- Walk-Up Access
- Rear Basement Entry
Utilities
- Forced Air Heating and Cooling System
- Natural Gas Water Heater
Listing and Financial Details
- Tax Lot 20
- Assessor Parcel Number 17035529584
Community Details
Overview
- Beech Tree West Village Subdivision
Recreation
- Community Pool
Ownership History
Purchase Details
Home Financials for this Owner
Home Financials are based on the most recent Mortgage that was taken out on this home.Purchase Details
Home Financials for this Owner
Home Financials are based on the most recent Mortgage that was taken out on this home.Purchase Details
Home Financials for this Owner
Home Financials are based on the most recent Mortgage that was taken out on this home.Purchase Details
Home Financials for this Owner
Home Financials are based on the most recent Mortgage that was taken out on this home.Purchase Details
Home Financials for this Owner
Home Financials are based on the most recent Mortgage that was taken out on this home.Purchase Details
Similar Homes in Upper Marlboro, MD
Home Values in the Area
Average Home Value in this Area
Purchase History
| Date | Type | Sale Price | Title Company |
|---|---|---|---|
| Warranty Deed | $750,000 | Universal Title | |
| Deed | $680,000 | Maryland Title | |
| Deed | $650,000 | Metropolitan Title Llc | |
| Interfamily Deed Transfer | -- | Accommodation | |
| Deed | $539,652 | Keystone Title Settlement Se | |
| Deed | $149,648 | Keystone Title Settlement Se |
Mortgage History
| Date | Status | Loan Amount | Loan Type |
|---|---|---|---|
| Open | $750,000 | VA | |
| Previous Owner | $702,440 | VA | |
| Previous Owner | $635,000 | VA | |
| Previous Owner | $564,743 | VA | |
| Previous Owner | $556,000 | VA | |
| Previous Owner | $551,254 | VA |
Property History
| Date | Event | Price | Change | Sq Ft Price |
|---|---|---|---|---|
| 05/21/2025 05/21/25 | Sold | $750,000 | 0.0% | $180 / Sq Ft |
| 04/22/2025 04/22/25 | Pending | -- | -- | -- |
| 04/11/2025 04/11/25 | For Sale | $750,000 | +10.3% | $180 / Sq Ft |
| 04/13/2023 04/13/23 | Sold | $680,000 | 0.0% | $237 / Sq Ft |
| 03/15/2023 03/15/23 | Pending | -- | -- | -- |
| 03/02/2023 03/02/23 | For Sale | $680,000 | +4.6% | $237 / Sq Ft |
| 07/09/2021 07/09/21 | Sold | $650,000 | 0.0% | $226 / Sq Ft |
| 06/01/2021 06/01/21 | Pending | -- | -- | -- |
| 06/01/2021 06/01/21 | Off Market | $650,000 | -- | -- |
| 05/29/2021 05/29/21 | For Sale | $600,000 | -- | $209 / Sq Ft |
Tax History Compared to Growth
Tax History
| Year | Tax Paid | Tax Assessment Tax Assessment Total Assessment is a certain percentage of the fair market value that is determined by local assessors to be the total taxable value of land and additions on the property. | Land | Improvement |
|---|---|---|---|---|
| 2024 | $9,069 | $584,867 | $0 | $0 |
| 2023 | $8,406 | $540,333 | $0 | $0 |
| 2022 | $7,744 | $495,800 | $125,600 | $370,200 |
| 2021 | $7,520 | $480,700 | $0 | $0 |
| 2020 | $7,296 | $465,600 | $0 | $0 |
| 2019 | $6,451 | $450,500 | $100,300 | $350,200 |
| 2018 | $6,642 | $446,967 | $0 | $0 |
| 2017 | $1,160 | $75,300 | $0 | $0 |
| 2016 | -- | $75,300 | $0 | $0 |
| 2015 | -- | $58,533 | $0 | $0 |
| 2014 | -- | $41,767 | $0 | $0 |
Agents Affiliated with this Home
-
E
Seller's Agent in 2025
Eric Johnson
Samson Properties
-
K
Buyer's Agent in 2025
Kadiatou Traore
Real Broker, LLC
-
M
Seller's Agent in 2023
Monique Lucas
BML Properties Realty, LLC.
-
K
Buyer's Agent in 2023
Katie Wojtowicz
Samson Properties
-
J
Seller's Agent in 2021
James Jenkins
EXP Realty, LLC
-
M
Buyer's Agent in 2021
Mollie Smith
4 State Real Estate LLC
Map
Source: Bright MLS
MLS Number: MDPG2071374
APN: 03-5529584
- 15503 Humberside Way
- 2819 Moores Plains Blvd
- 3902 Presidential Golf Dr
- 15426 Symondsbury Way
- 2424 Newmoor Way
- 15305 Torcross Way
- 2805 Medstead Ln
- 15446 Symondsbury Way
- 2201 Congresbury Place
- 15622 Swanscombe Loop
- 15303 Glastonbury Way
- 2110 Congresbury Place
- 15305 Glastonbury Way
- 3109 Presidential Golf Dr
- 15604 Tibberton Terrace
- 15219 N Berwick Ln
- 15214 N Berwick Ln
- 2300 Barnstable Dr
- 1910 Lake Forest Dr
- 3819 Effie Fox Way
