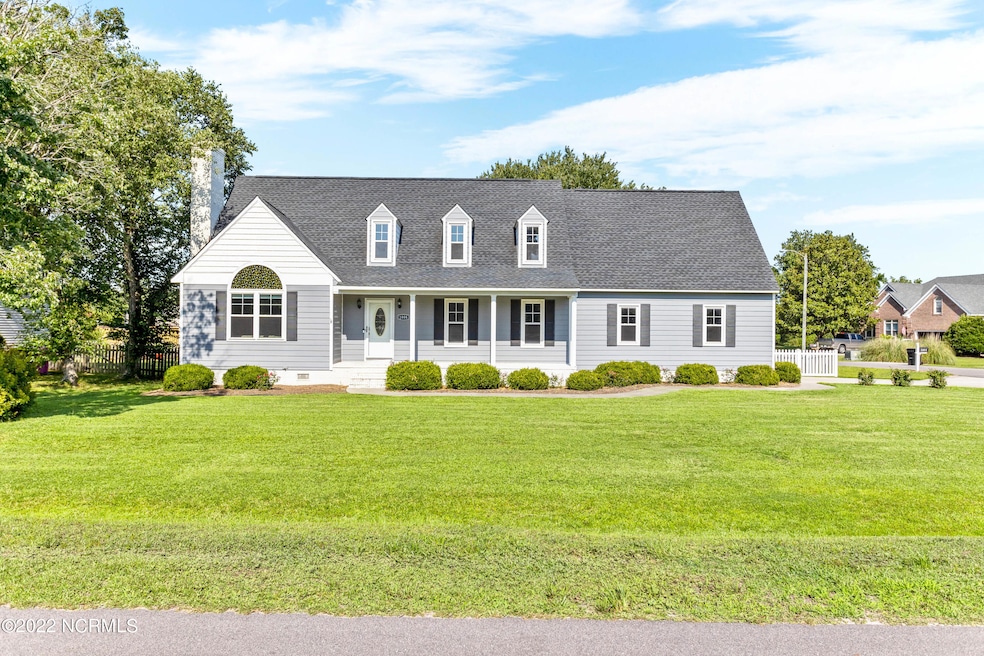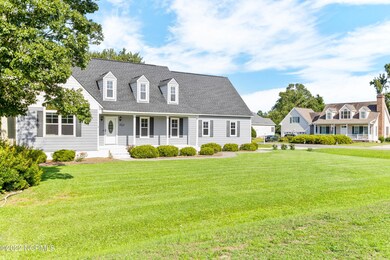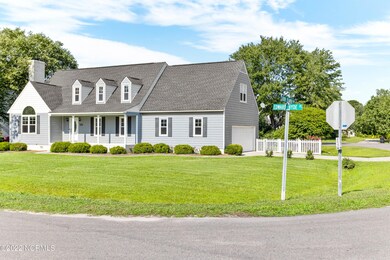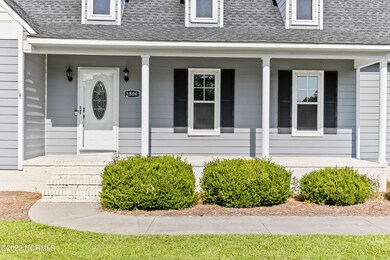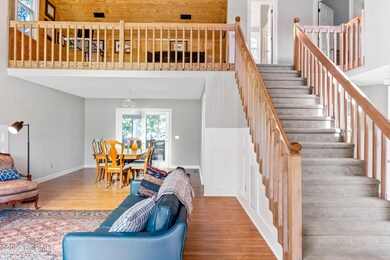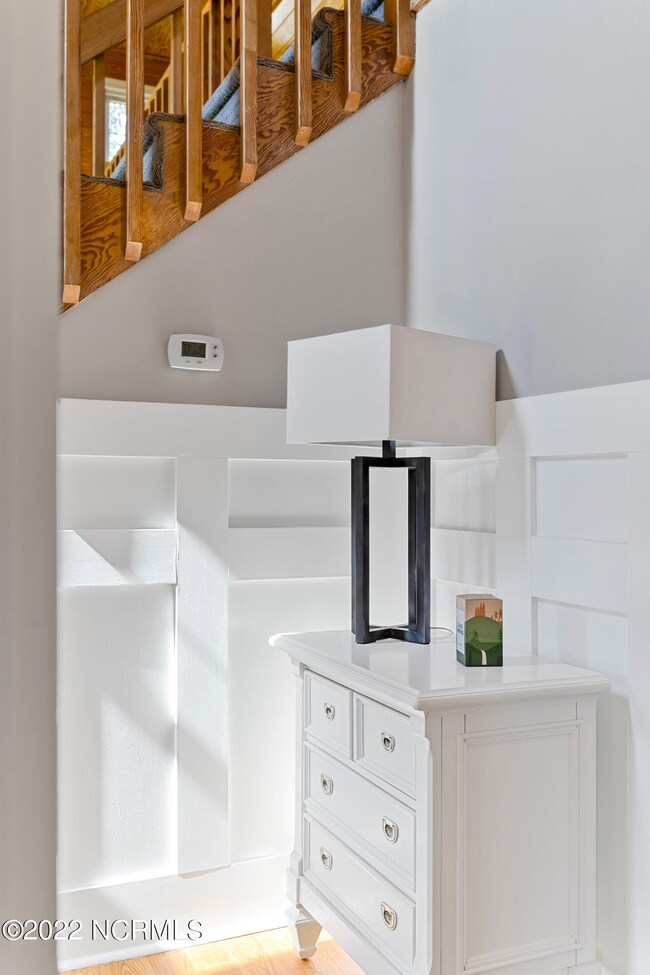
2804 John Yeamen Rd Wilmington, NC 28405
Highlights
- Spa
- Main Floor Primary Bedroom
- Corner Lot
- Deck
- 1 Fireplace
- Tennis Courts
About This Home
As of August 2022You won't want to miss the chance to see this stunning home. Sitting on a private corner lot This 3 bed 2.5 bath home is nothing short of spectacular. As you approach the home you are greeted with a rocking chair front porch. Upon entry you'll walk in to a very open and inviting shiplap ceiling. The living room has a mid-century modern feel with board and batten lining the walls and up the wood burning fireplace. Off the living room you have a formal dining room that looks out to the sunroom. The kitchen is inviting with plenty of storage space, granite countertops, island and includes a breakfast nook. The master is located on the main floor with a large walk-in closet and bathroom. There's a wooden stair case that leads up to the loft, ideal for an office or reading area. Two additional rooms are upstairs that share an updated bathroom with light blue cabinets and gold fixtures. Down the hall is a large bonus room with endless possibilities. Sip your morning coffee in the sunroom and in the evening entertain on the deck covered with trex decking, sit around the firepit or hop in the hot tub on a cool fall night. There is a two car garage with additional storage as well. This home won't last long and has so many unique features. Schedule your tour today!
Last Agent to Sell the Property
Intracoastal Realty Corp License #292444 Listed on: 07/07/2022

Last Buyer's Agent
Brooke Moore
Realty Shop & Property Management License #317503
Home Details
Home Type
- Single Family
Est. Annual Taxes
- $1,695
Year Built
- Built in 1987
Lot Details
- 0.36 Acre Lot
- Vinyl Fence
- Corner Lot
- Property is zoned PD
HOA Fees
- $41 Monthly HOA Fees
Home Design
- Wood Frame Construction
- Shingle Roof
- Stick Built Home
Interior Spaces
- 2,490 Sq Ft Home
- 2-Story Property
- Ceiling height of 9 feet or more
- 1 Fireplace
- Formal Dining Room
- Laundry in Hall
Flooring
- Carpet
- Laminate
- Tile
Bedrooms and Bathrooms
- 3 Bedrooms
- Primary Bedroom on Main
Basement
- Partial Basement
- Crawl Space
Parking
- 2 Car Attached Garage
- Driveway
Outdoor Features
- Spa
- Deck
- Enclosed patio or porch
Utilities
- Central Air
- Heat Pump System
Listing and Financial Details
- Assessor Parcel Number R02619-005-007-000
Community Details
Overview
- Northchase Subdivision
- Maintained Community
Recreation
- Tennis Courts
- Community Playground
- Community Pool
Security
- Resident Manager or Management On Site
Ownership History
Purchase Details
Home Financials for this Owner
Home Financials are based on the most recent Mortgage that was taken out on this home.Purchase Details
Home Financials for this Owner
Home Financials are based on the most recent Mortgage that was taken out on this home.Purchase Details
Home Financials for this Owner
Home Financials are based on the most recent Mortgage that was taken out on this home.Purchase Details
Home Financials for this Owner
Home Financials are based on the most recent Mortgage that was taken out on this home.Purchase Details
Purchase Details
Purchase Details
Similar Homes in Wilmington, NC
Home Values in the Area
Average Home Value in this Area
Purchase History
| Date | Type | Sale Price | Title Company |
|---|---|---|---|
| Warranty Deed | $410,000 | Cline Law Group Pllc | |
| Warranty Deed | $385,000 | None Listed On Document | |
| Interfamily Deed Transfer | -- | None Available | |
| Warranty Deed | $240,000 | None Available | |
| Deed | $130,000 | -- | |
| Deed | $22,000 | -- | |
| Deed | -- | -- |
Mortgage History
| Date | Status | Loan Amount | Loan Type |
|---|---|---|---|
| Open | $397,603 | New Conventional | |
| Previous Owner | $365,750 | New Conventional | |
| Previous Owner | $255,566 | VA | |
| Previous Owner | $304,056 | VA | |
| Previous Owner | $304,900 | VA | |
| Previous Owner | $304,900 | VA | |
| Previous Owner | $264,350 | Unknown | |
| Previous Owner | $48,000 | Stand Alone Second | |
| Previous Owner | $192,000 | Purchase Money Mortgage |
Property History
| Date | Event | Price | Change | Sq Ft Price |
|---|---|---|---|---|
| 08/10/2022 08/10/22 | Sold | $409,900 | 0.0% | $165 / Sq Ft |
| 07/11/2022 07/11/22 | Pending | -- | -- | -- |
| 07/07/2022 07/07/22 | For Sale | $409,900 | +6.5% | $165 / Sq Ft |
| 04/13/2022 04/13/22 | Sold | $385,000 | -3.7% | $155 / Sq Ft |
| 02/27/2022 02/27/22 | Pending | -- | -- | -- |
| 02/21/2022 02/21/22 | Price Changed | $399,900 | -4.8% | $161 / Sq Ft |
| 02/10/2022 02/10/22 | For Sale | $420,000 | -- | $169 / Sq Ft |
Tax History Compared to Growth
Tax History
| Year | Tax Paid | Tax Assessment Tax Assessment Total Assessment is a certain percentage of the fair market value that is determined by local assessors to be the total taxable value of land and additions on the property. | Land | Improvement |
|---|---|---|---|---|
| 2023 | $1,735 | $318,000 | $71,000 | $247,000 |
| 2022 | $1,707 | $309,600 | $71,000 | $238,600 |
| 2021 | $1,707 | $309,600 | $71,000 | $238,600 |
| 2020 | $1,615 | $255,300 | $45,000 | $210,300 |
| 2019 | $1,615 | $255,300 | $45,000 | $210,300 |
| 2018 | $1,615 | $255,300 | $45,000 | $210,300 |
| 2017 | $1,653 | $255,300 | $45,000 | $210,300 |
| 2016 | $1,446 | $208,600 | $45,000 | $163,600 |
| 2015 | $1,343 | $208,600 | $45,000 | $163,600 |
| 2014 | $1,320 | $208,600 | $45,000 | $163,600 |
Agents Affiliated with this Home
-
Dylan Kosinski

Seller's Agent in 2022
Dylan Kosinski
Intracoastal Realty Corp
(910) 742-4963
6 in this area
176 Total Sales
-
J
Seller's Agent in 2022
Jessie Fairbairn
Spot Real Estate, LLC
-

Buyer's Agent in 2022
Brooke Moore
Realty Shop & Property Management
(910) 459-1770
-
Sue Coupland

Buyer's Agent in 2022
Sue Coupland
Intracoastal Realty Corp
(910) 256-4503
1 in this area
45 Total Sales
Map
Source: Hive MLS
MLS Number: 100337611
APN: R02619-005-007-000
- 2801 Hobart Dr
- 3012 Remington Dr
- 5707 Mossberg Ct
- 4419 Bridgeport Dr
- 3125 Cabot Dr
- 3208 Ashborne Ct
- 4005 Brinkman Dr
- 2505 Legend Dr
- 3212 Belmont Cir
- 3206 Belmont Cir
- 3229 Belmont Cir
- 3908 Brinkman Dr
- 2354 Truesdale Rd
- 7008 Fallen Tree Rd
- 2725 Acorn Branch Rd
- 4221 Bow Spray Ln
- 3725 Stormy Gale Place
- 1847 Simonton Dr
- 1908 Simonton Dr
- 2161 Blue Bonnet Cir
