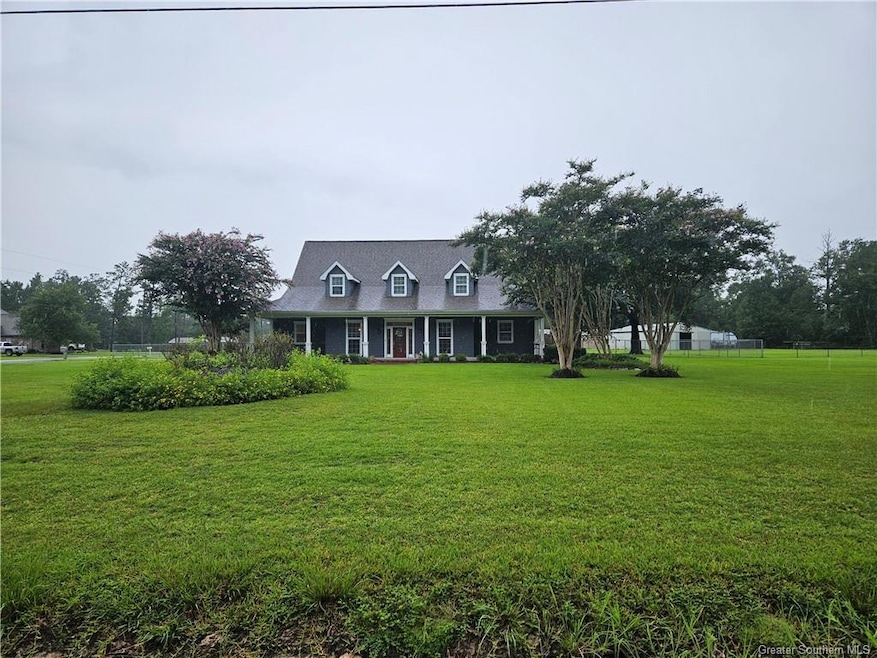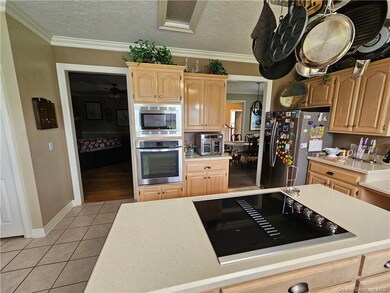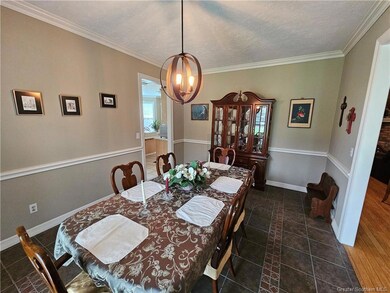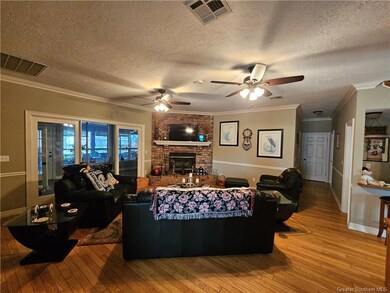
2804 Kari Ln Lake Charles, LA 70611
Highlights
- In Ground Pool
- Jetted Tub in Primary Bathroom
- Screened Porch
- Moss Bluff Elementary School Rated A-
- No HOA
- Separate Outdoor Workshop
About This Home
As of February 2025**PRICED WELL BELOW JULY 2024 APPRAISAL** **SELLER OFFERING $12,000 IN CONCESSIONS FOR CLOSING AND OR RATE BUY DOWN WITH FULL PRICE OFFER**Discover your slice of heaven! Nestled in Moss Bluff, this stunning residence sprawls across 2.25 +/- acres and features over 3800 square feet of living space. Positioned on a corner lot with three roadway accesses, it caters to a variety of preferences. The first-floor houses two bedrooms, two full bathrooms, a dining area, spacious living room, sunroom, guest bedroom, and an expansive owner's suite complete with a large walk-in closet with dual doors, a tiled shower, soaking tub, and double vanities. Numerous updates have been made since 2020, including solid surface countertops in the kitchen, select light and plumbing fixtures, and a new roof. The second floor reveals two additional bedrooms, a full bathroom, a loft area, and a home theater / game room. Ideal for hosting guests, the vast screened-in back patio with views of the inground salt water pool invites celebrations, featuring a kegerator that remains with the home. Fancy a hot tub soak or need ample yard space? This property offers a sizable chain-linked fenced area and a 30x50 metal workshop with water and electricity, accessible by foot from the house or via Sam Houston Forest Drive. Stand by generator stays with home! With its array of distinctive amenities, this property stands out as truly one-of-a-kind. Seize the opportunity to make it yours—book a viewing today! Measurements are approximate, and it is located in Flood zone X. AGENTS SEE PRIVATE REMARKS
Last Agent to Sell the Property
NextHome New Phase Realty License #995717387 Listed on: 07/25/2024
Home Details
Home Type
- Single Family
Est. Annual Taxes
- $2,970
Year Built
- Built in 1993
Lot Details
- 2.25 Acre Lot
- Lot Dimensions are 331x279x259x632
- Property fronts a county road
- Wood Fence
- Landscaped
- Rectangular Lot
Home Design
- Slab Foundation
- Shingle Roof
Interior Spaces
- 3,836 Sq Ft Home
- 2-Story Property
- Built-In Features
- Ceiling Fan
- Wood Burning Fireplace
- Screened Porch
Kitchen
- Built-In Range
- Kitchen Island
Bedrooms and Bathrooms
- 4 Bedrooms | 2 Main Level Bedrooms
- 3 Full Bathrooms
- Jetted Tub in Primary Bathroom
Parking
- Garage
- Parking Available
Pool
- In Ground Pool
- Vinyl Pool
- Heated Spa
- Above Ground Spa
Outdoor Features
- Patio
- Separate Outdoor Workshop
Utilities
- Central Heating and Cooling System
- Water Heater
- Mechanical Septic System
- Cable TV Available
Community Details
- No Home Owners Association
- Sam Houston Forest Subdivision
Listing and Financial Details
- Assessor Parcel Number 00010545
Ownership History
Purchase Details
Home Financials for this Owner
Home Financials are based on the most recent Mortgage that was taken out on this home.Purchase Details
Home Financials for this Owner
Home Financials are based on the most recent Mortgage that was taken out on this home.Purchase Details
Purchase Details
Similar Homes in Lake Charles, LA
Home Values in the Area
Average Home Value in this Area
Purchase History
| Date | Type | Sale Price | Title Company |
|---|---|---|---|
| Deed | $495,000 | Southern Compass Title | |
| Deed | -- | -- | |
| Deed | -- | None Available | |
| Cash Sale Deed | $325,000 | None Available |
Mortgage History
| Date | Status | Loan Amount | Loan Type |
|---|---|---|---|
| Open | $511,335 | VA | |
| Previous Owner | $346,900 | New Conventional | |
| Previous Owner | $403,750 | Commercial | |
| Previous Owner | $98,000 | New Conventional |
Property History
| Date | Event | Price | Change | Sq Ft Price |
|---|---|---|---|---|
| 02/04/2025 02/04/25 | Sold | -- | -- | -- |
| 01/01/2025 01/01/25 | Pending | -- | -- | -- |
| 10/30/2024 10/30/24 | Price Changed | $515,000 | +4.0% | $134 / Sq Ft |
| 09/15/2024 09/15/24 | Price Changed | $495,000 | -6.4% | $129 / Sq Ft |
| 08/14/2024 08/14/24 | Price Changed | $529,000 | -1.1% | $138 / Sq Ft |
| 07/25/2024 07/25/24 | For Sale | $535,000 | +23.0% | $139 / Sq Ft |
| 02/16/2018 02/16/18 | Sold | -- | -- | -- |
| 12/25/2017 12/25/17 | Pending | -- | -- | -- |
| 09/22/2017 09/22/17 | For Sale | $435,000 | -- | $113 / Sq Ft |
Tax History Compared to Growth
Tax History
| Year | Tax Paid | Tax Assessment Tax Assessment Total Assessment is a certain percentage of the fair market value that is determined by local assessors to be the total taxable value of land and additions on the property. | Land | Improvement |
|---|---|---|---|---|
| 2024 | $2,970 | $27,630 | $4,320 | $23,310 |
| 2023 | $2,970 | $27,630 | $4,320 | $23,310 |
| 2022 | $2,127 | $27,630 | $4,320 | $23,310 |
| 2021 | $2,232 | $27,630 | $4,320 | $23,310 |
| 2020 | $2,736 | $25,130 | $4,150 | $20,980 |
| 2019 | $2,984 | $27,310 | $4,000 | $23,310 |
| 2018 | $2,989 | $27,310 | $4,000 | $23,310 |
| 2017 | $3,030 | $27,310 | $4,000 | $23,310 |
| 2016 | $2,007 | $27,310 | $4,000 | $23,310 |
| 2015 | $2,007 | $17,970 | $3,030 | $14,940 |
Agents Affiliated with this Home
-
Mark Fontenot

Seller's Agent in 2025
Mark Fontenot
NextHome New Phase Realty
(337) 476-4370
193 Total Sales
-
Jose Umanzor

Buyer's Agent in 2025
Jose Umanzor
Bricks & Mortar- Real Estate
(337) 853-0002
128 Total Sales
-
Christine Bowers

Seller's Agent in 2018
Christine Bowers
eXp Realty, LLC
(337) 842-6324
3 Total Sales
-
SUSAN M. BENNETT

Seller Co-Listing Agent in 2018
SUSAN M. BENNETT
eXp Realty, LLC
(337) 263-7114
12 Total Sales
-
Jo Ann Fisette

Buyer's Agent in 2018
Jo Ann Fisette
CENTURY 21 Bessette Flavin
(337) 794-9579
88 Total Sales
Map
Source: Greater Southern MLS
MLS Number: SWL24004448
APN: 00010545
- 0 Coffey Farms Rd
- 2224 Tiffany Ln
- 0 Sutherland Rd
- 2192 Sutherland Rd
- 3098 Dunn Ferry Rd
- 2848 W Levingwood Rd
- 2619 E Levingwood Rd
- 0 Coffey Rd Unit SWL25003554
- 0 Tbd N Park Ln
- 2733 Carolyn Dr
- 2459 Quailridge Dr
- 0 Clifford Rd
- 0 N Park Ln
- 2710 Christy Dr
- 2263 N Park Ln
- 3098 Cypress Lake Dr
- 2975 Clifford Rd
- 2164 W Raphael Square
- 1924 N Michael Square
- 1773 Jessica Ln






