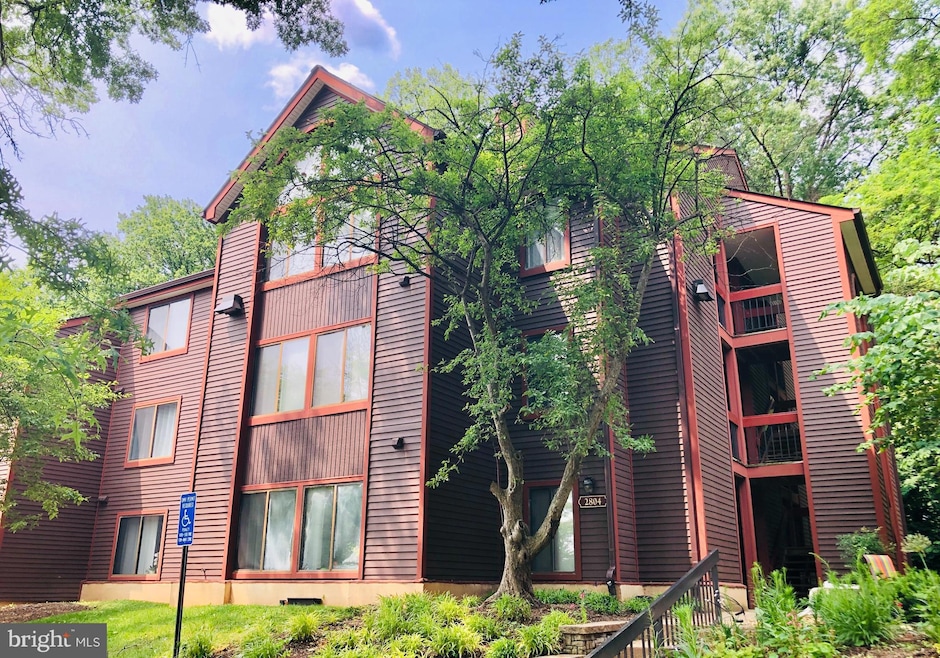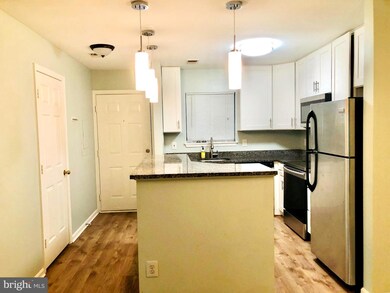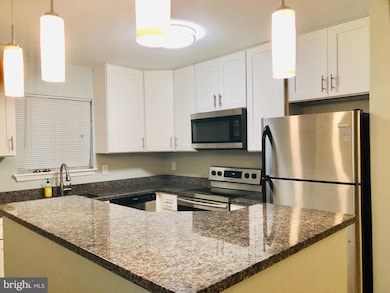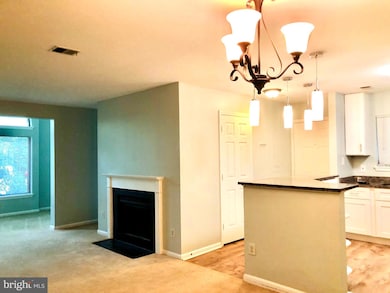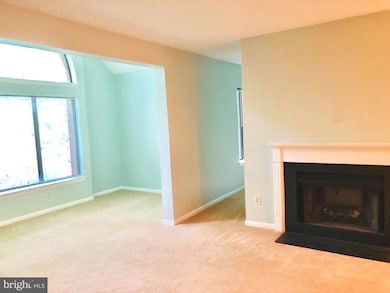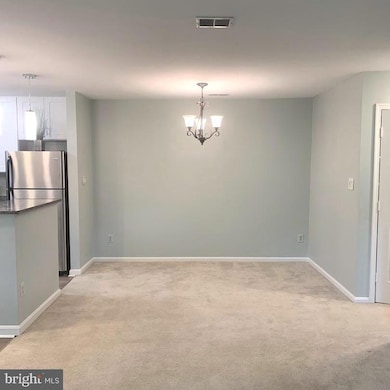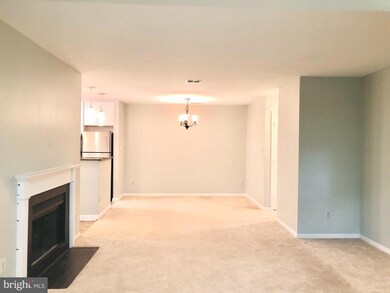2804 Lee Oaks Place Unit 302 Falls Church, VA 22046
Highlights
- Colonial Architecture
- 1 Fireplace
- Den
- Longfellow Middle School Rated A
- Community Pool
- 90% Forced Air Heating and Cooling System
About This Home
Welcome to your dream home at 2804 Lee Oaks Pl, Unit 302, Falls Church, VA 22046! This beautifully 2-bedroom, 2-bathroom condo offers modern comfort and convenience in the heart of Falls Church. Step into a spacious living room bathed in natural light, featuring a cozy fireplace and stunning French windows that create an inviting atmosphere. The gourmet kitchen boasts sleek granite countertops, perfect for home chefs. A versatile bonus room serves as an ideal study or home office, catering to your work-from-home needs.Commuting is a breeze with easy access to bus stops, metro stations, and major shopping centers in every direction. Families will love the highly sought-after McLean High School pyramid, ensuring top-tier education. The community amenities include a refreshing swimming pool, perfect for relaxation. With three parking passes and a private storage room just outside your door, convenience is at your fingertips. Don’t miss this opportunity to live in a vibrant, well-connected neighborhood near Inova and endless shopping and dining options!
Condo Details
Home Type
- Condominium
Est. Annual Taxes
- $4,579
Year Built
- Built in 1986
Parking
- Parking Lot
Home Design
- Colonial Architecture
- Wood Siding
Interior Spaces
- 1,205 Sq Ft Home
- Property has 1 Level
- 1 Fireplace
- Den
- Washer and Dryer Hookup
Bedrooms and Bathrooms
- 2 Main Level Bedrooms
- 2 Full Bathrooms
Schools
- Timber Lane Elementary School
- Longfellow Middle School
- Mclean High School
Utilities
- 90% Forced Air Heating and Cooling System
- Electric Water Heater
Listing and Financial Details
- Residential Lease
- Security Deposit $2,400
- Tenant pays for cable TV, electricity, light bulbs/filters/fuses/alarm care, internet
- Rent includes water
- No Smoking Allowed
- 12-Month Min and 36-Month Max Lease Term
- Available 6/2/25
- $100 Repair Deductible
- Assessor Parcel Number 0501 24040302
Community Details
Overview
- Low-Rise Condominium
- Lee Oaks Condo Community
Recreation
- Community Pool
Pet Policy
- No Pets Allowed
Map
Source: Bright MLS
MLS Number: VAFX2244944
APN: 0501-24040302
- 2800 Lee Oaks Place Unit 302
- 7350 Lee Hwy Unit T-1
- 7354 Route 29 Unit 202
- 7366 Route 29 Unit 104
- 7374 Route 29 Unit T1
- 7332 Lee Hwy Unit 201
- 2722 Woodley Place
- 2831 Kalmia Lee Ct Unit A-301
- 7216 Deborah Dr
- 7221 Timber Ln
- 7137 Oakland Ave
- 2855 Lawrence Dr
- 2939 Irvington Rd
- 7566 Wood Mist Ln
- 1304 Tracy Place
- 526 Poplar Dr
- 2904 Fairmont St
- 7526 Savannah St Unit 104
- 1274 S Washington St
- 7225 Tyler Ave
